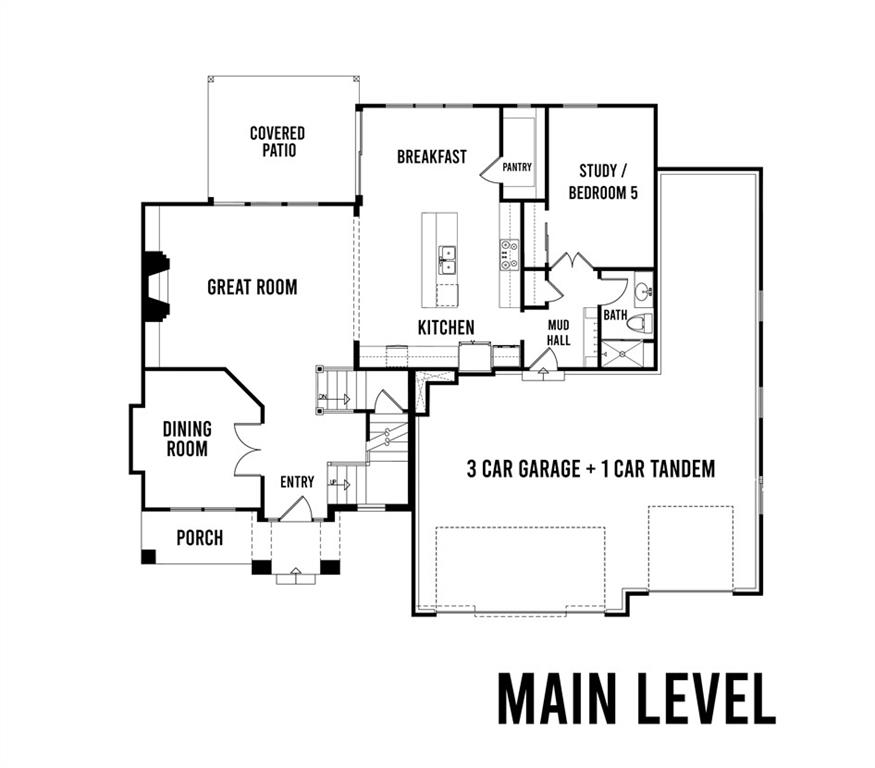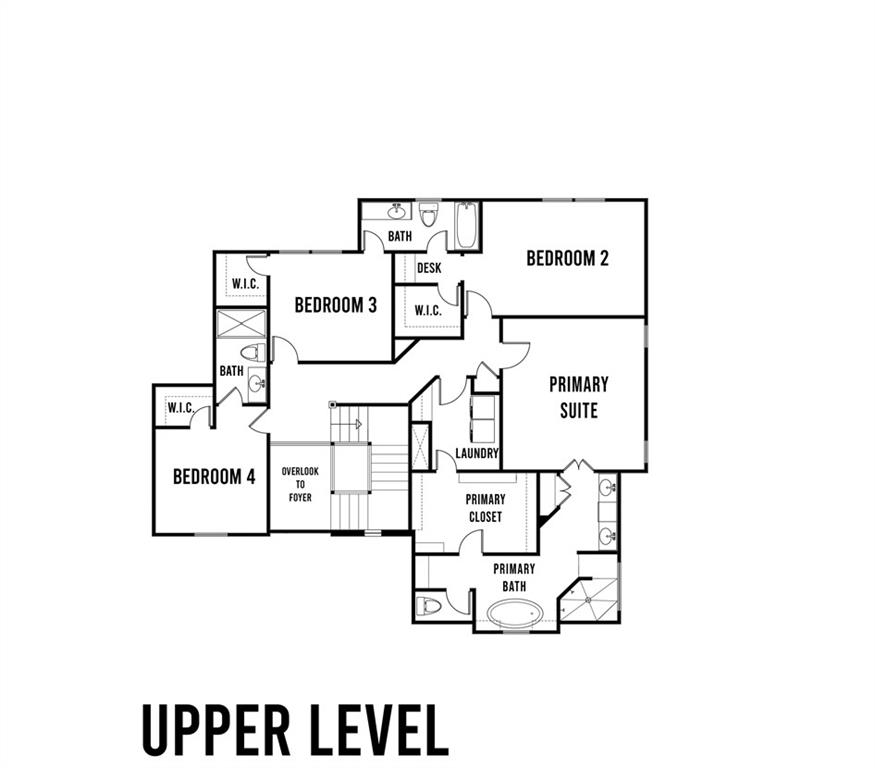


15267 W 161st Terrace, Olathe, KS 66062
$910,000
5
Beds
4
Baths
2,933
Sq Ft
Single Family
Active
Listed by
Katie Fisher
Chavon Swartz
Weichert, Realtors Welch & Com
913-647-5700
Last updated:
July 16, 2025, 03:39 PM
MLS#
2559854
Source:
MOKS HL
About This Home
Home Facts
Single Family
4 Baths
5 Bedrooms
Built in 2025
Price Summary
910,000
$310 per Sq. Ft.
MLS #:
2559854
Last Updated:
July 16, 2025, 03:39 PM
Added:
3 day(s) ago
Rooms & Interior
Bedrooms
Total Bedrooms:
5
Bathrooms
Total Bathrooms:
4
Full Bathrooms:
4
Interior
Living Area:
2,933 Sq. Ft.
Structure
Structure
Architectural Style:
Traditional
Building Area:
2,933 Sq. Ft.
Year Built:
2025
Finances & Disclosures
Price:
$910,000
Price per Sq. Ft:
$310 per Sq. Ft.
Contact an Agent
Yes, I would like more information from Coldwell Banker. Please use and/or share my information with a Coldwell Banker agent to contact me about my real estate needs.
By clicking Contact I agree a Coldwell Banker Agent may contact me by phone or text message including by automated means and prerecorded messages about real estate services, and that I can access real estate services without providing my phone number. I acknowledge that I have read and agree to the Terms of Use and Privacy Notice.
Contact an Agent
Yes, I would like more information from Coldwell Banker. Please use and/or share my information with a Coldwell Banker agent to contact me about my real estate needs.
By clicking Contact I agree a Coldwell Banker Agent may contact me by phone or text message including by automated means and prerecorded messages about real estate services, and that I can access real estate services without providing my phone number. I acknowledge that I have read and agree to the Terms of Use and Privacy Notice.