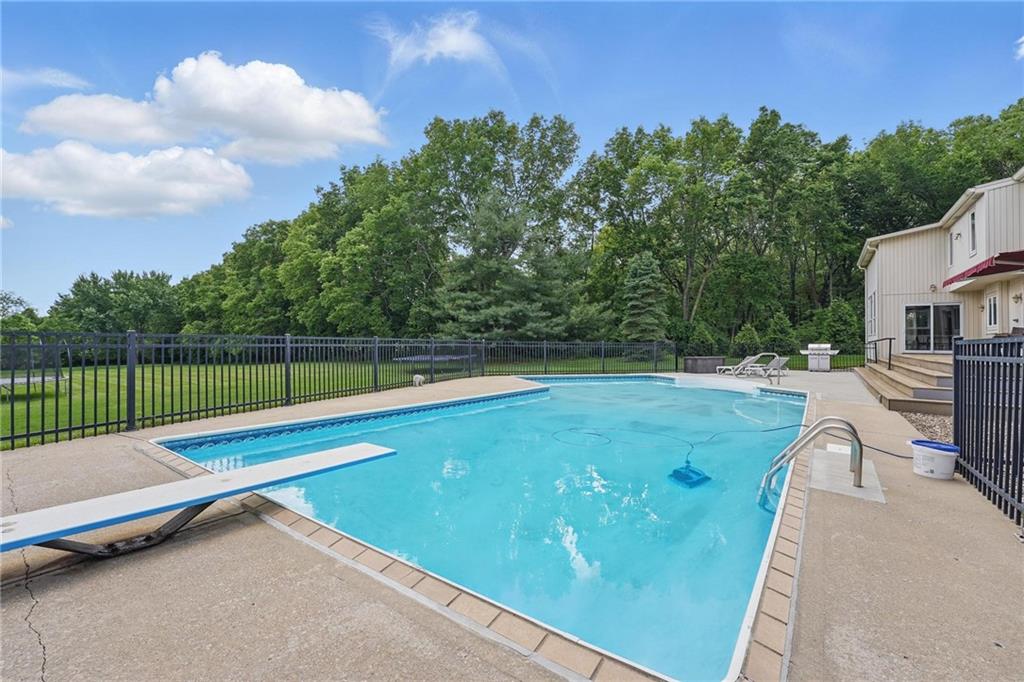Welcome To 14927 S Caenen Lane, A Stunning 2-Story Home Offering 3,912 Sq Ft Above Grade On A Rare 27,000+ Sq Ft Lot Nestled On A Quiet Dead-End Street. This One-Of-A-Kind Property Seamlessly Combines Style, Function, And Outdoor Living—Featuring A Tree-Lined Side Yard, Sparkling Pool, And Direct Trail Access To A Nearby Dog Park.
Inside, The Light-Filled Main Level Boasts A Spacious Great Room With Fireplace, A Large Breakfast Area, And A Remodeled Kitchen With Ceiling-Height Cabinets, Granite Counters, Massive Center Island, Beverage Fridge, And Wet Bar—All Overlooking A Wall Of South-Facing Windows And Sliding Doors That Showcase The Private Backyard And Pool.
A Formal Dining Room And Dedicated Home Office (Both With Brand New Carpet) Add Flexibility, While A Bright Recreation Room With Windows On All Sides, A Half Bath, And Direct Pool Access Offers The Perfect Indoor-Outdoor Flow.
Upstairs, You’ll Find 4 Oversized Bedrooms And 4 Full Baths, Including 3 Private Ensuites. The Updated Primary Suite Features White Quartz Counters, Double Vanity, Walk-In Shower With Glass Doors, Walk-In Soaking Tub With Serene Views, And A Huge Closet With Built-In Laundry. Secondary Bedrooms Offer Generous Closets Or Storage Rooms—Including 2 With Private Baths And One Sharing A Bath With The Loft Area.
The Unfinished Basement Offers Ample Storage And Expansion Potential. Additional Highlights Include Dual HVAC Systems, Two Electrical Panels, Water Softener, Sump Pump With Water-Assist Backup, Retractable Awning For Deck Shade, Maintenance-Free Vinyl Siding, And Newly Installed Solar Panels—Reducing Average Electric Bills To $35 - $46/Month!
Located In Sought-After Harmony View West With Award-Winning Schools, Parks, Shopping, And Dining Nearby—This Exceptional Home Offers Comfort, Efficiency, And Resort-Style Outdoor Living!!!
