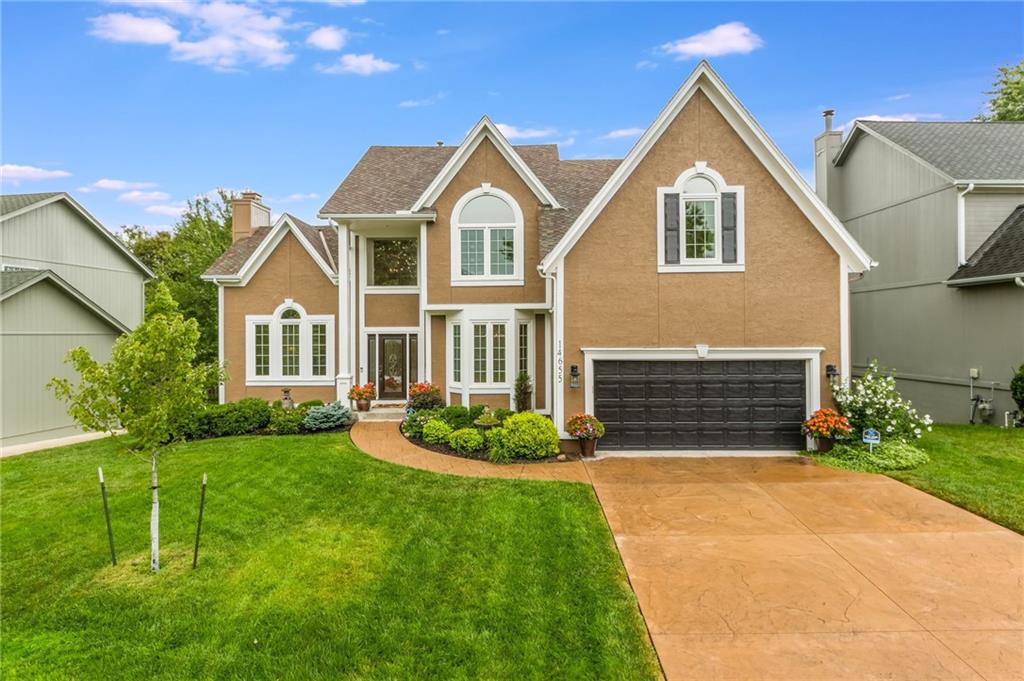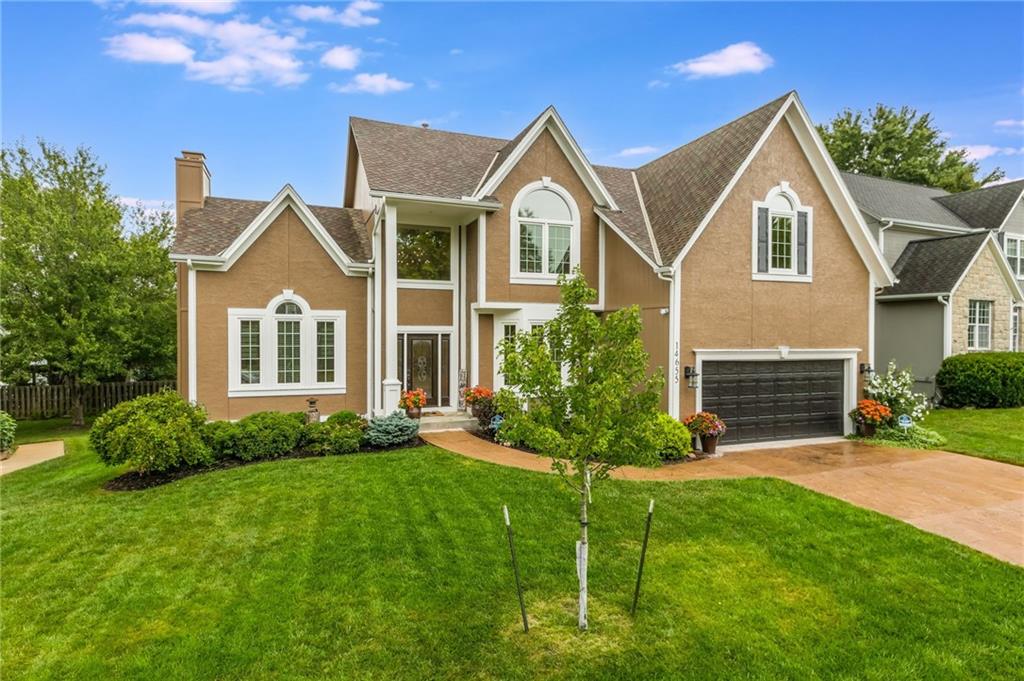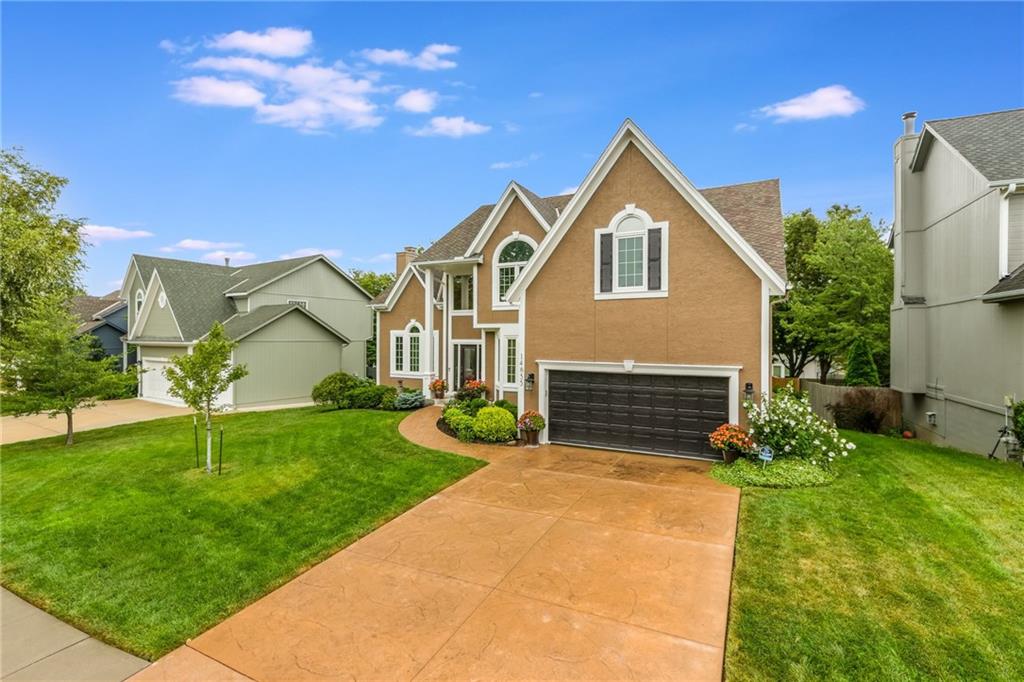


14655 S Greenwood Street, Olathe, KS 66062
$540,000
4
Beds
4
Baths
3,097
Sq Ft
Single Family
Active
Listed by
Kristi Soligo Fleshman
RE/MAX Revolution
816-781-9080
Last updated:
September 5, 2025, 05:41 PM
MLS#
2570410
Source:
MOKS HL
About This Home
Home Facts
Single Family
4 Baths
4 Bedrooms
Built in 1996
Price Summary
540,000
$174 per Sq. Ft.
MLS #:
2570410
Last Updated:
September 5, 2025, 05:41 PM
Added:
15 day(s) ago
Rooms & Interior
Bedrooms
Total Bedrooms:
4
Bathrooms
Total Bathrooms:
4
Full Bathrooms:
3
Interior
Living Area:
3,097 Sq. Ft.
Structure
Structure
Architectural Style:
Traditional
Building Area:
3,097 Sq. Ft.
Year Built:
1996
Finances & Disclosures
Price:
$540,000
Price per Sq. Ft:
$174 per Sq. Ft.
Contact an Agent
Yes, I would like more information from Coldwell Banker. Please use and/or share my information with a Coldwell Banker agent to contact me about my real estate needs.
By clicking Contact I agree a Coldwell Banker Agent may contact me by phone or text message including by automated means and prerecorded messages about real estate services, and that I can access real estate services without providing my phone number. I acknowledge that I have read and agree to the Terms of Use and Privacy Notice.
Contact an Agent
Yes, I would like more information from Coldwell Banker. Please use and/or share my information with a Coldwell Banker agent to contact me about my real estate needs.
By clicking Contact I agree a Coldwell Banker Agent may contact me by phone or text message including by automated means and prerecorded messages about real estate services, and that I can access real estate services without providing my phone number. I acknowledge that I have read and agree to the Terms of Use and Privacy Notice.