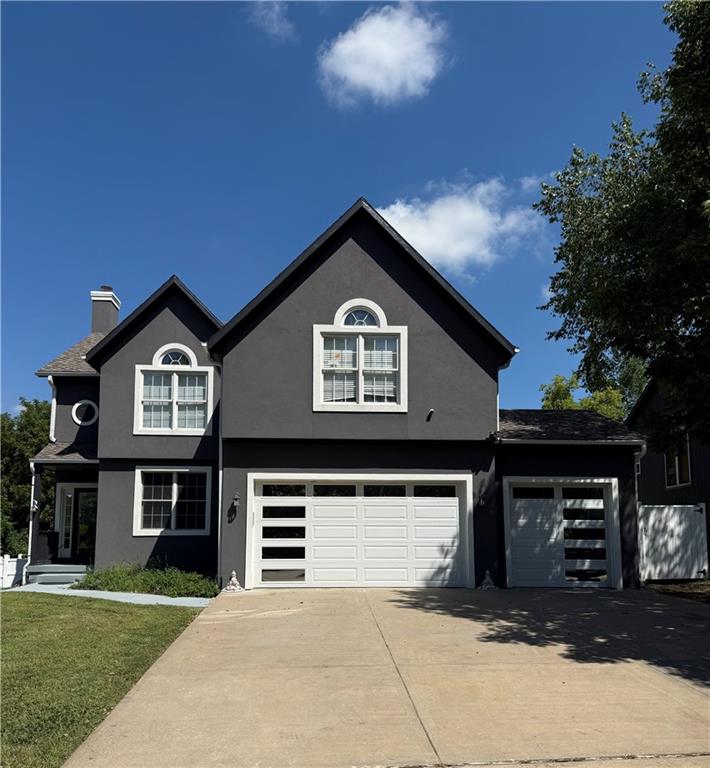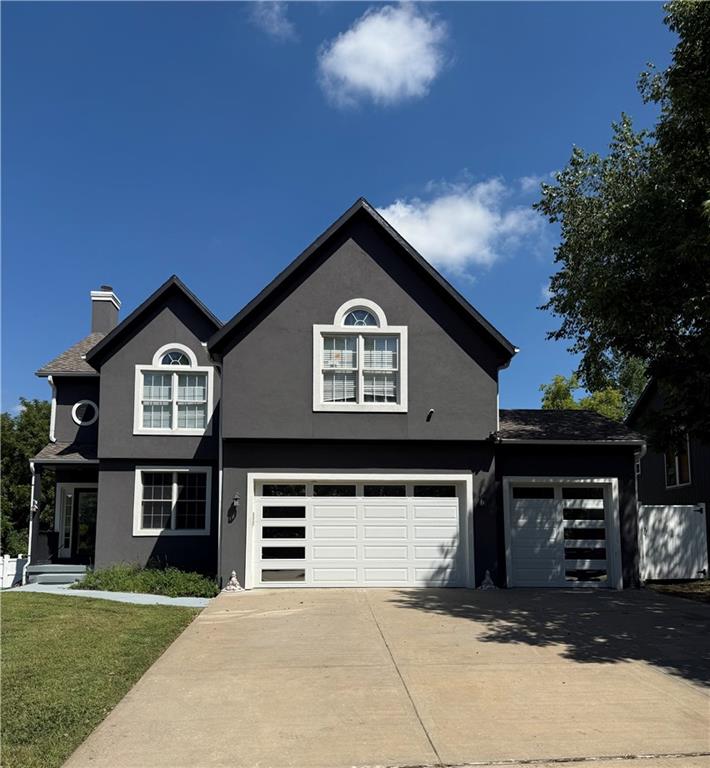

14296 W 153rd Street, Olathe, KS 66062
$525,000
4
Beds
5
Baths
3,386
Sq Ft
Single Family
Active
Listed by
Katie Pennington
Rob Ellerman Team
Reecenichols - Lees Summit
816-524-7272
Last updated:
September 5, 2025, 08:03 PM
MLS#
2570801
Source:
MOKS HL
About This Home
Home Facts
Single Family
5 Baths
4 Bedrooms
Built in 2001
Price Summary
525,000
$155 per Sq. Ft.
MLS #:
2570801
Last Updated:
September 5, 2025, 08:03 PM
Added:
11 day(s) ago
Rooms & Interior
Bedrooms
Total Bedrooms:
4
Bathrooms
Total Bathrooms:
5
Full Bathrooms:
4
Interior
Living Area:
3,386 Sq. Ft.
Structure
Structure
Architectural Style:
Traditional
Building Area:
3,386 Sq. Ft.
Year Built:
2001
Finances & Disclosures
Price:
$525,000
Price per Sq. Ft:
$155 per Sq. Ft.
Contact an Agent
Yes, I would like more information from Coldwell Banker. Please use and/or share my information with a Coldwell Banker agent to contact me about my real estate needs.
By clicking Contact I agree a Coldwell Banker Agent may contact me by phone or text message including by automated means and prerecorded messages about real estate services, and that I can access real estate services without providing my phone number. I acknowledge that I have read and agree to the Terms of Use and Privacy Notice.
Contact an Agent
Yes, I would like more information from Coldwell Banker. Please use and/or share my information with a Coldwell Banker agent to contact me about my real estate needs.
By clicking Contact I agree a Coldwell Banker Agent may contact me by phone or text message including by automated means and prerecorded messages about real estate services, and that I can access real estate services without providing my phone number. I acknowledge that I have read and agree to the Terms of Use and Privacy Notice.