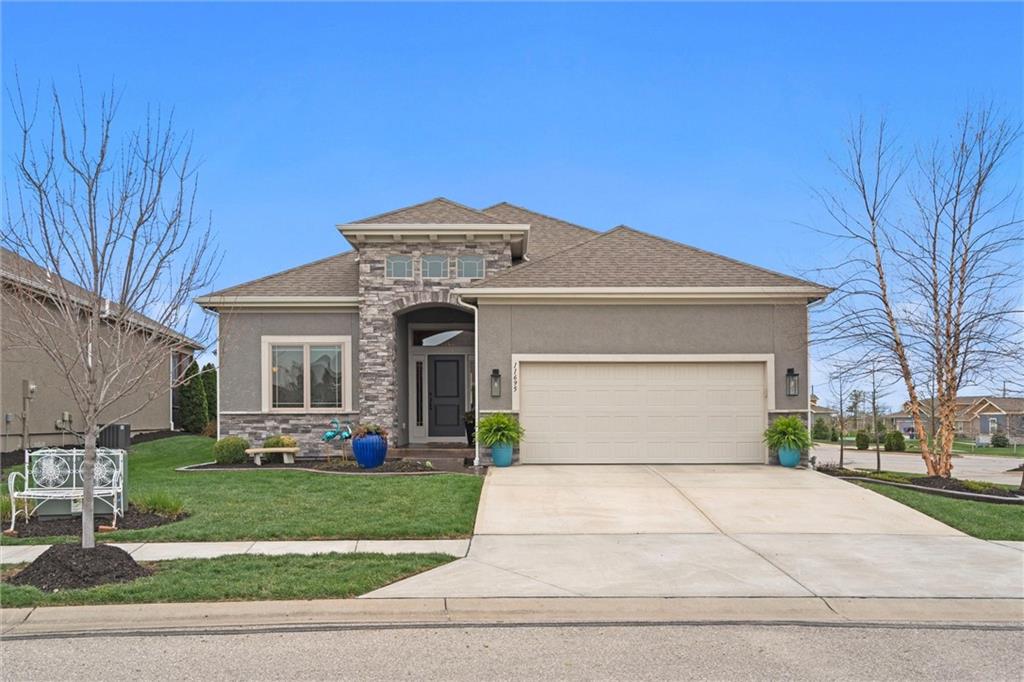Local Realty Service Provided By: Coldwell Banker American Home

11695 S Deer Run Street, Olathe, KS 66061
$--------
(Price Hidden)
4
Beds
3
Baths
2,571
Sq Ft
Single Family
Sold
Listed by
Kris Fabrizius
RE/MAX State Line
913-649-3100
MLS#
2536233
Source:
Bay East CCAR bridgeMLS
Sorry, we are unable to map this address
About This Home
Home Facts
Single Family
3 Baths
4 Bedrooms
Built in 2018
MLS #:
2536233
Sold:
May 29, 2025
Rooms & Interior
Bedrooms
Total Bedrooms:
4
Bathrooms
Total Bathrooms:
3
Full Bathrooms:
3
Interior
Living Area:
2,571 Sq. Ft.
Structure
Structure
Architectural Style:
Traditional
Building Area:
2,571 Sq. Ft.
Year Built:
2018
Bay East ©2026. CCAR ©2026. bridgeMLS ©2026. Information Deemed Reliable But Not Guaranteed. This information is being provided by the Bay East MLS, or CCAR MLS, or bridgeMLS. The listings presented here may or may not be listed by the Broker/Agent operating this website. This information is intended for the personal use of consumers and may not be used for any purpose other than to identify prospective properties consumers may be interested in purchasing. Data