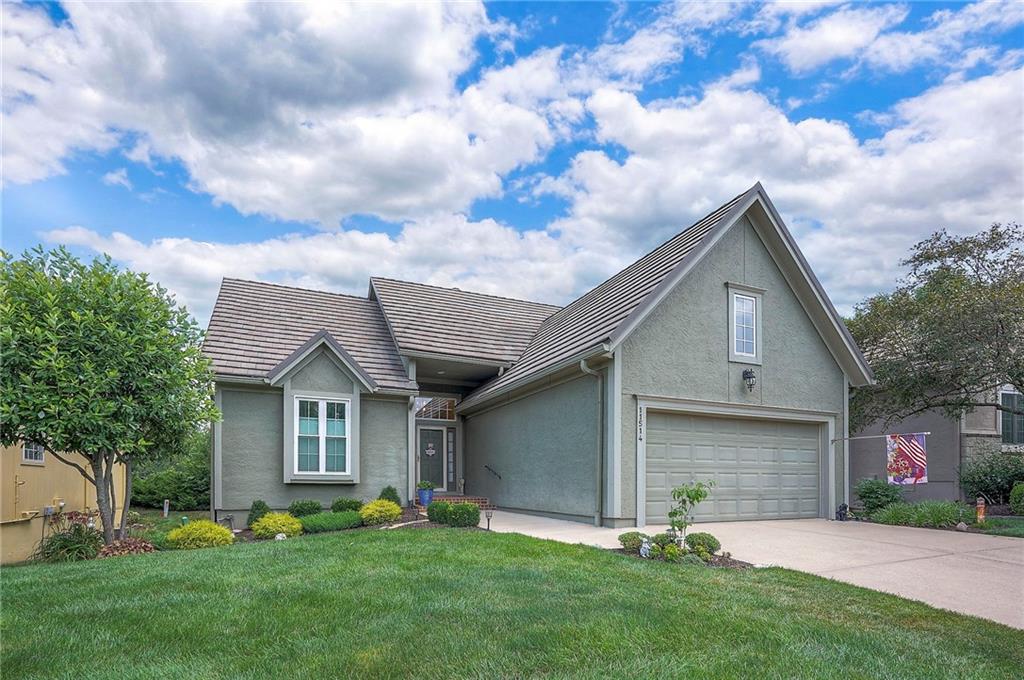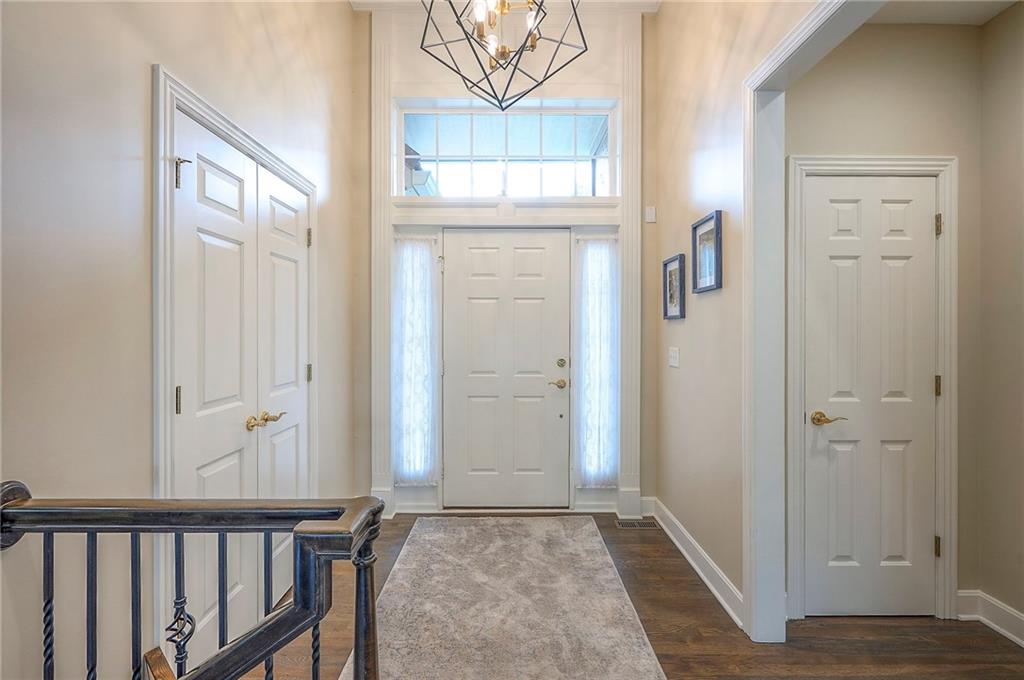


11514 W 143rd Terrace, Olathe, KS 66062
$545,000
3
Beds
3
Baths
2,166
Sq Ft
Single Family
Active
Listed by
Phil Summerson
Courtney Summerson Schulte
BHG Kansas City Homes
913-661-8500
Last updated:
July 16, 2025, 11:39 PM
MLS#
2562021
Source:
MOKS HL
About This Home
Home Facts
Single Family
3 Baths
3 Bedrooms
Built in 2002
Price Summary
545,000
$251 per Sq. Ft.
MLS #:
2562021
Last Updated:
July 16, 2025, 11:39 PM
Added:
7 day(s) ago
Rooms & Interior
Bedrooms
Total Bedrooms:
3
Bathrooms
Total Bathrooms:
3
Full Bathrooms:
2
Interior
Living Area:
2,166 Sq. Ft.
Structure
Structure
Architectural Style:
Traditional
Building Area:
2,166 Sq. Ft.
Year Built:
2002
Finances & Disclosures
Price:
$545,000
Price per Sq. Ft:
$251 per Sq. Ft.
Contact an Agent
Yes, I would like more information from Coldwell Banker. Please use and/or share my information with a Coldwell Banker agent to contact me about my real estate needs.
By clicking Contact I agree a Coldwell Banker Agent may contact me by phone or text message including by automated means and prerecorded messages about real estate services, and that I can access real estate services without providing my phone number. I acknowledge that I have read and agree to the Terms of Use and Privacy Notice.
Contact an Agent
Yes, I would like more information from Coldwell Banker. Please use and/or share my information with a Coldwell Banker agent to contact me about my real estate needs.
By clicking Contact I agree a Coldwell Banker Agent may contact me by phone or text message including by automated means and prerecorded messages about real estate services, and that I can access real estate services without providing my phone number. I acknowledge that I have read and agree to the Terms of Use and Privacy Notice.