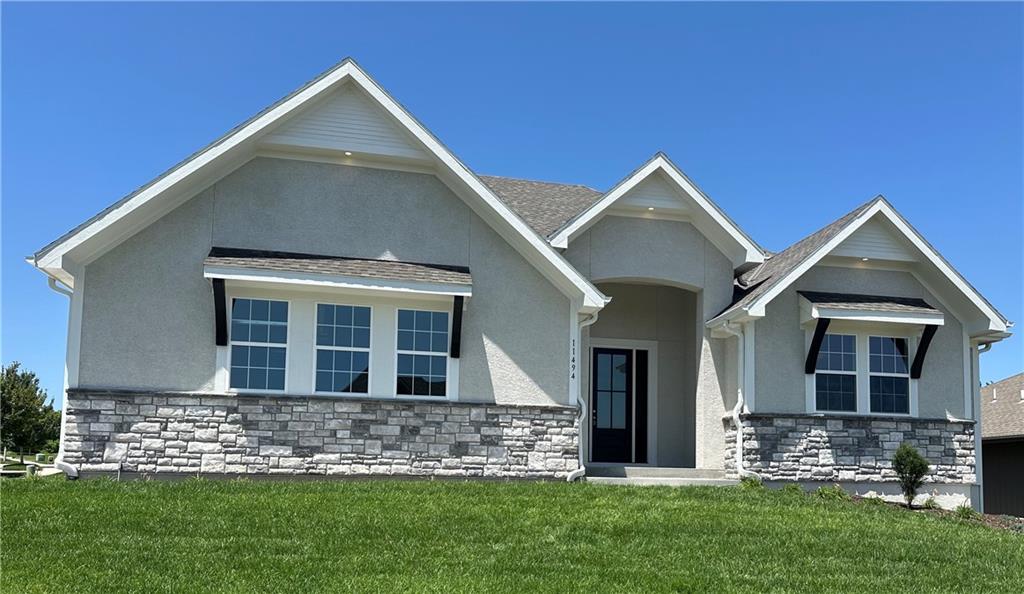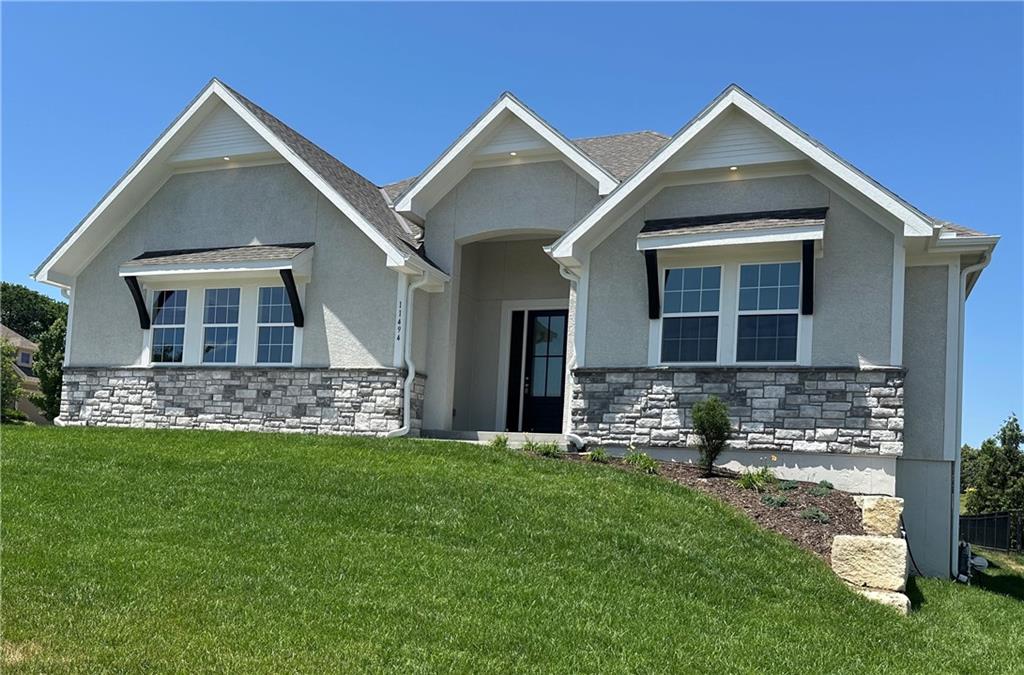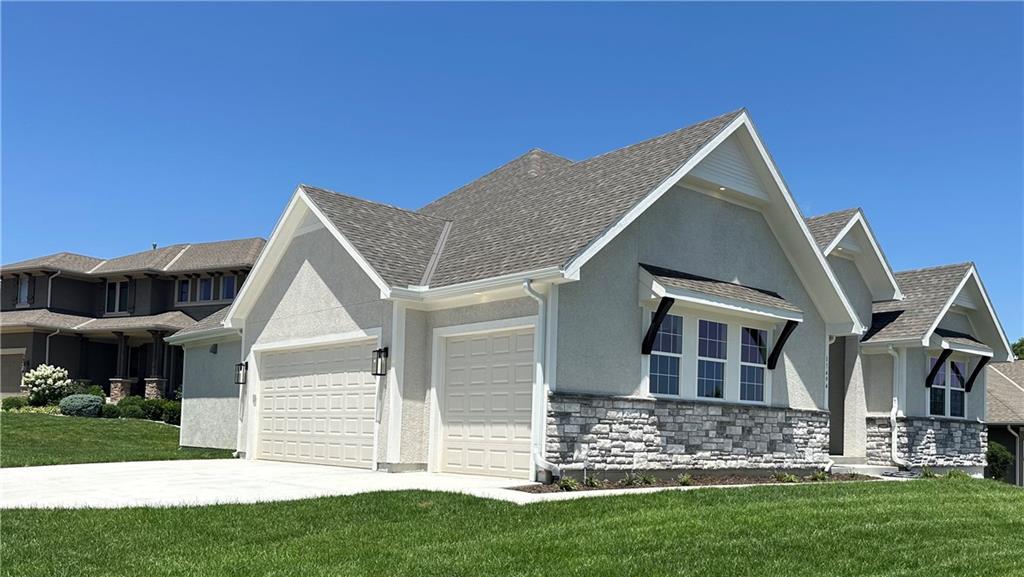


11494 S Longview Road, Olathe, KS 66061
$750,000
4
Beds
4
Baths
3,160
Sq Ft
Single Family
Active
Listed by
Annie Kennedy
Tom Bohanon
Realty Executives
913-642-4888
Last updated:
June 21, 2025, 09:41 PM
MLS#
2557736
Source:
MOKS HL
About This Home
Home Facts
Single Family
4 Baths
4 Bedrooms
Built in 2025
Price Summary
750,000
$237 per Sq. Ft.
MLS #:
2557736
Last Updated:
June 21, 2025, 09:41 PM
Added:
3 day(s) ago
Rooms & Interior
Bedrooms
Total Bedrooms:
4
Bathrooms
Total Bathrooms:
4
Full Bathrooms:
4
Interior
Living Area:
3,160 Sq. Ft.
Structure
Structure
Architectural Style:
Traditional
Building Area:
3,160 Sq. Ft.
Year Built:
2025
Finances & Disclosures
Price:
$750,000
Price per Sq. Ft:
$237 per Sq. Ft.
Contact an Agent
Yes, I would like more information from Coldwell Banker. Please use and/or share my information with a Coldwell Banker agent to contact me about my real estate needs.
By clicking Contact I agree a Coldwell Banker Agent may contact me by phone or text message including by automated means and prerecorded messages about real estate services, and that I can access real estate services without providing my phone number. I acknowledge that I have read and agree to the Terms of Use and Privacy Notice.
Contact an Agent
Yes, I would like more information from Coldwell Banker. Please use and/or share my information with a Coldwell Banker agent to contact me about my real estate needs.
By clicking Contact I agree a Coldwell Banker Agent may contact me by phone or text message including by automated means and prerecorded messages about real estate services, and that I can access real estate services without providing my phone number. I acknowledge that I have read and agree to the Terms of Use and Privacy Notice.