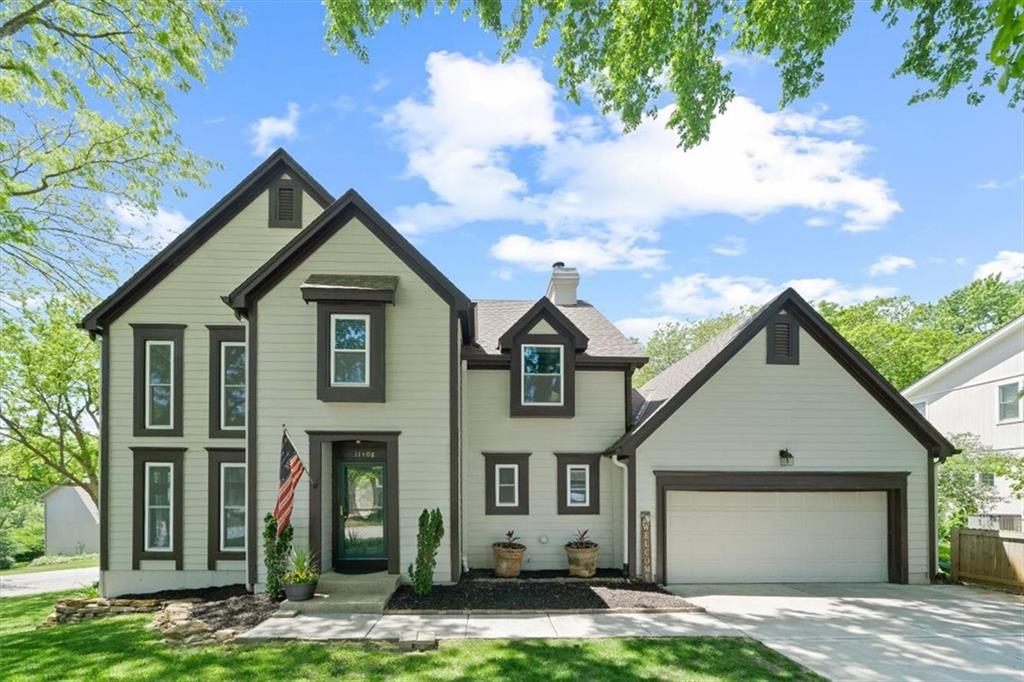


11408 S Hunter Drive, Olathe, KS 66061
$465,000
4
Beds
4
Baths
3,084
Sq Ft
Single Family
Active
Listed by
Aaron Donner
Natalie Mcgonegal
Keller Williams Realty Partner
913-906-5400
Last updated:
May 18, 2025, 12:48 AM
MLS#
2548421
Source:
MOKS HL
About This Home
Home Facts
Single Family
4 Baths
4 Bedrooms
Built in 1986
Price Summary
465,000
$150 per Sq. Ft.
MLS #:
2548421
Last Updated:
May 18, 2025, 12:48 AM
Added:
11 day(s) ago
Rooms & Interior
Bedrooms
Total Bedrooms:
4
Bathrooms
Total Bathrooms:
4
Full Bathrooms:
3
Interior
Living Area:
3,084 Sq. Ft.
Structure
Structure
Architectural Style:
Traditional
Building Area:
3,084 Sq. Ft.
Year Built:
1986
Finances & Disclosures
Price:
$465,000
Price per Sq. Ft:
$150 per Sq. Ft.
Contact an Agent
Yes, I would like more information from Coldwell Banker. Please use and/or share my information with a Coldwell Banker agent to contact me about my real estate needs.
By clicking Contact I agree a Coldwell Banker Agent may contact me by phone or text message including by automated means and prerecorded messages about real estate services, and that I can access real estate services without providing my phone number. I acknowledge that I have read and agree to the Terms of Use and Privacy Notice.
Contact an Agent
Yes, I would like more information from Coldwell Banker. Please use and/or share my information with a Coldwell Banker agent to contact me about my real estate needs.
By clicking Contact I agree a Coldwell Banker Agent may contact me by phone or text message including by automated means and prerecorded messages about real estate services, and that I can access real estate services without providing my phone number. I acknowledge that I have read and agree to the Terms of Use and Privacy Notice.