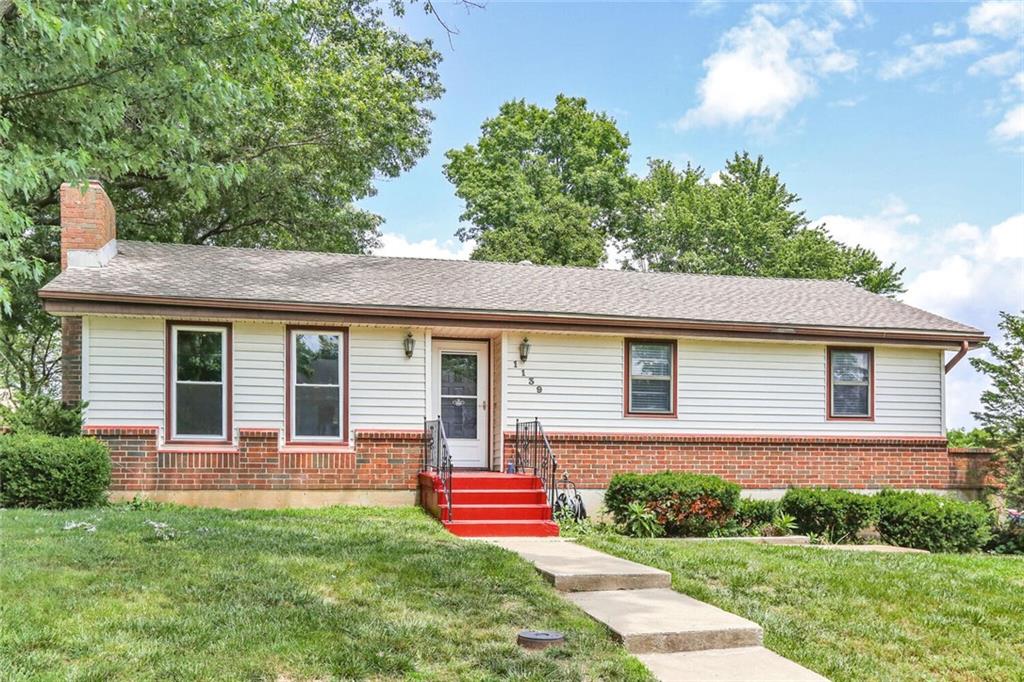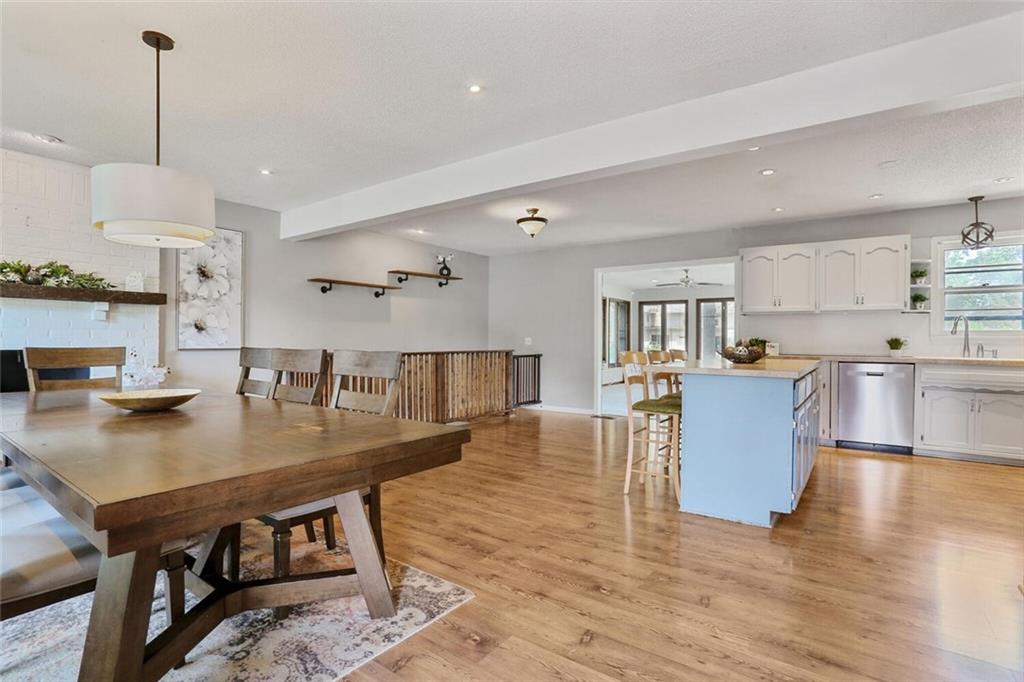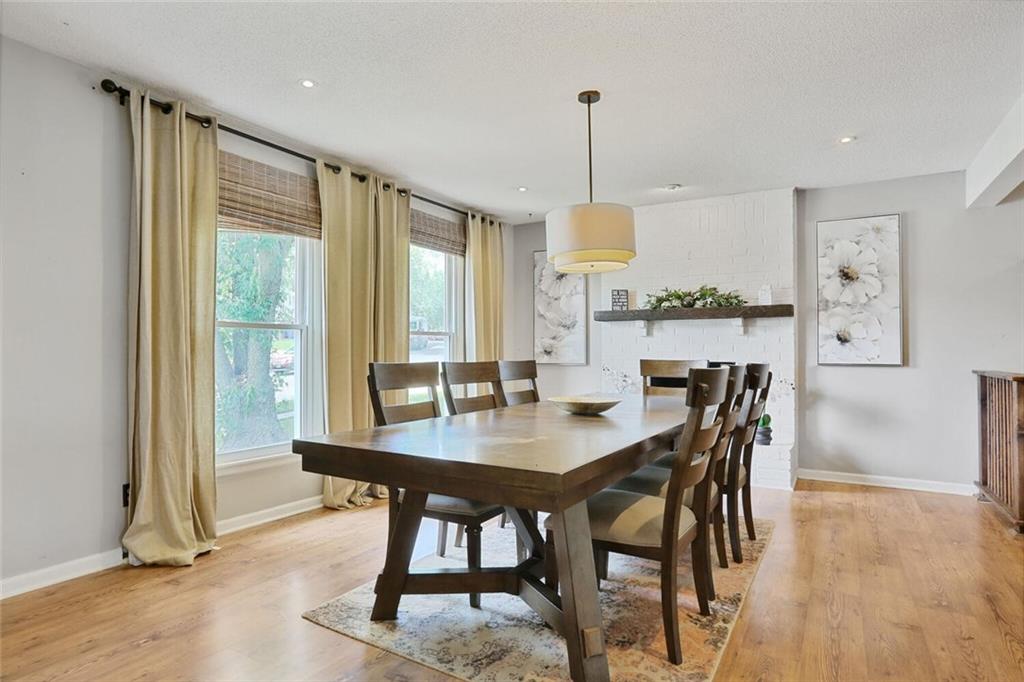


1139 N Walker Lane, Olathe, KS 66061
$320,000
3
Beds
3
Baths
1,977
Sq Ft
Single Family
Active
Listed by
Brenda Shores
Real Broker, LLC.
785-329-9077
Last updated:
June 20, 2025, 02:20 PM
MLS#
2557650
Source:
MOKS HL
About This Home
Home Facts
Single Family
3 Baths
3 Bedrooms
Built in 1972
Price Summary
320,000
$161 per Sq. Ft.
MLS #:
2557650
Last Updated:
June 20, 2025, 02:20 PM
Added:
2 day(s) ago
Rooms & Interior
Bedrooms
Total Bedrooms:
3
Bathrooms
Total Bathrooms:
3
Full Bathrooms:
2
Interior
Living Area:
1,977 Sq. Ft.
Structure
Structure
Architectural Style:
Traditional
Building Area:
1,977 Sq. Ft.
Year Built:
1972
Finances & Disclosures
Price:
$320,000
Price per Sq. Ft:
$161 per Sq. Ft.
Contact an Agent
Yes, I would like more information from Coldwell Banker. Please use and/or share my information with a Coldwell Banker agent to contact me about my real estate needs.
By clicking Contact I agree a Coldwell Banker Agent may contact me by phone or text message including by automated means and prerecorded messages about real estate services, and that I can access real estate services without providing my phone number. I acknowledge that I have read and agree to the Terms of Use and Privacy Notice.
Contact an Agent
Yes, I would like more information from Coldwell Banker. Please use and/or share my information with a Coldwell Banker agent to contact me about my real estate needs.
By clicking Contact I agree a Coldwell Banker Agent may contact me by phone or text message including by automated means and prerecorded messages about real estate services, and that I can access real estate services without providing my phone number. I acknowledge that I have read and agree to the Terms of Use and Privacy Notice.