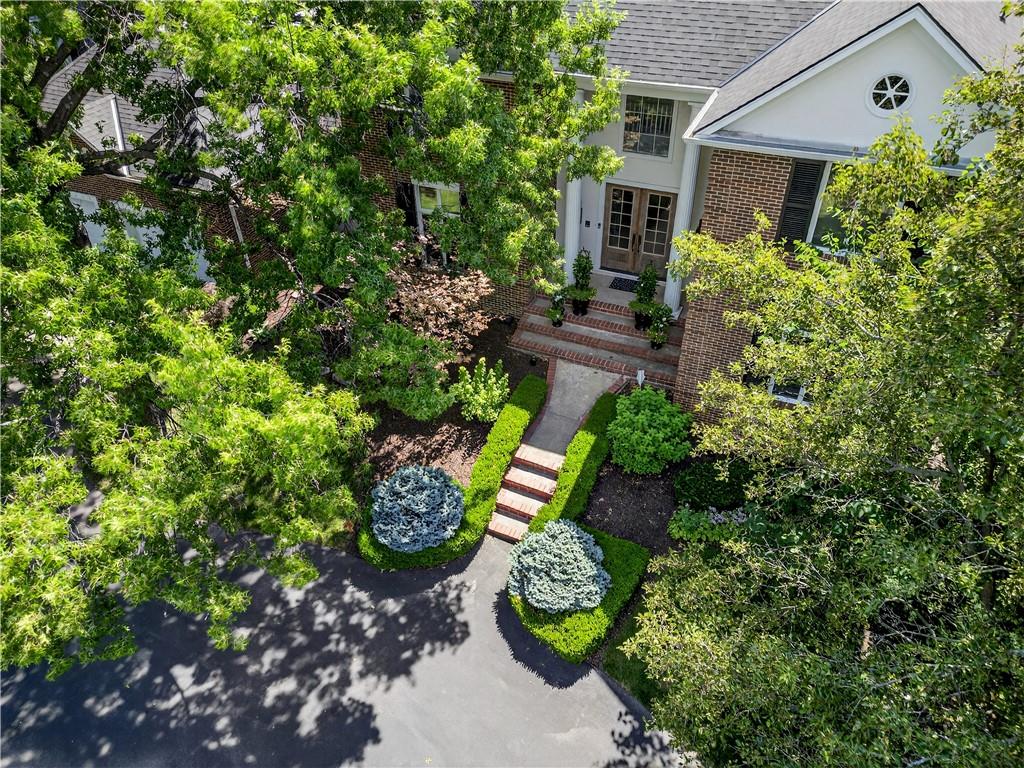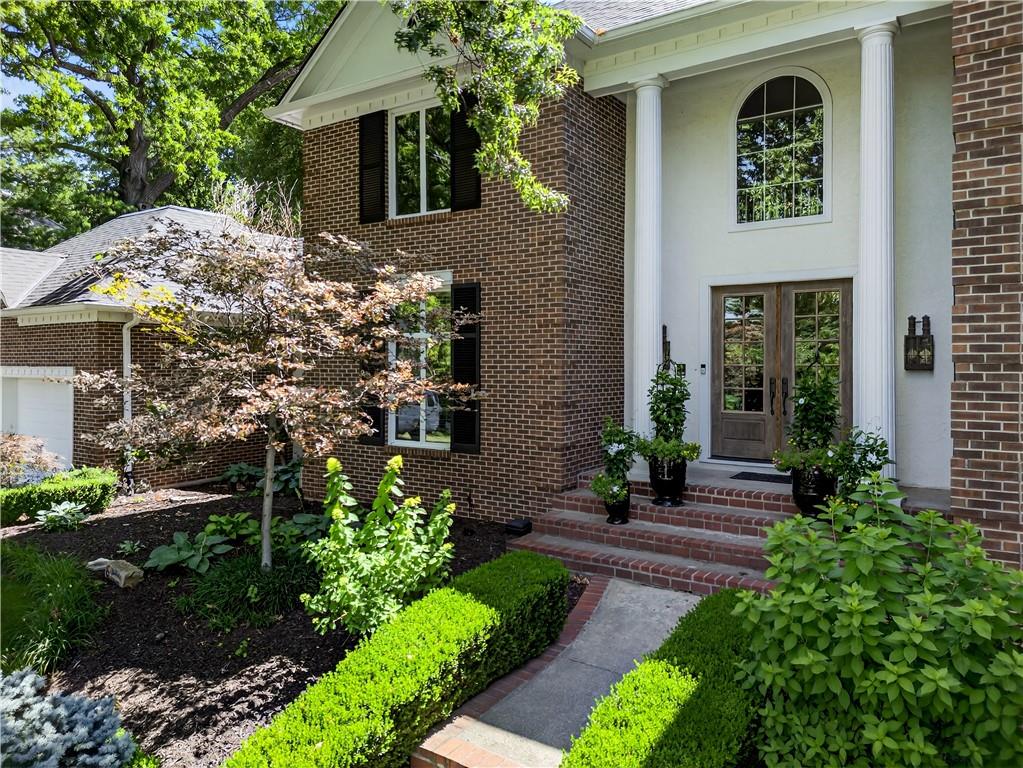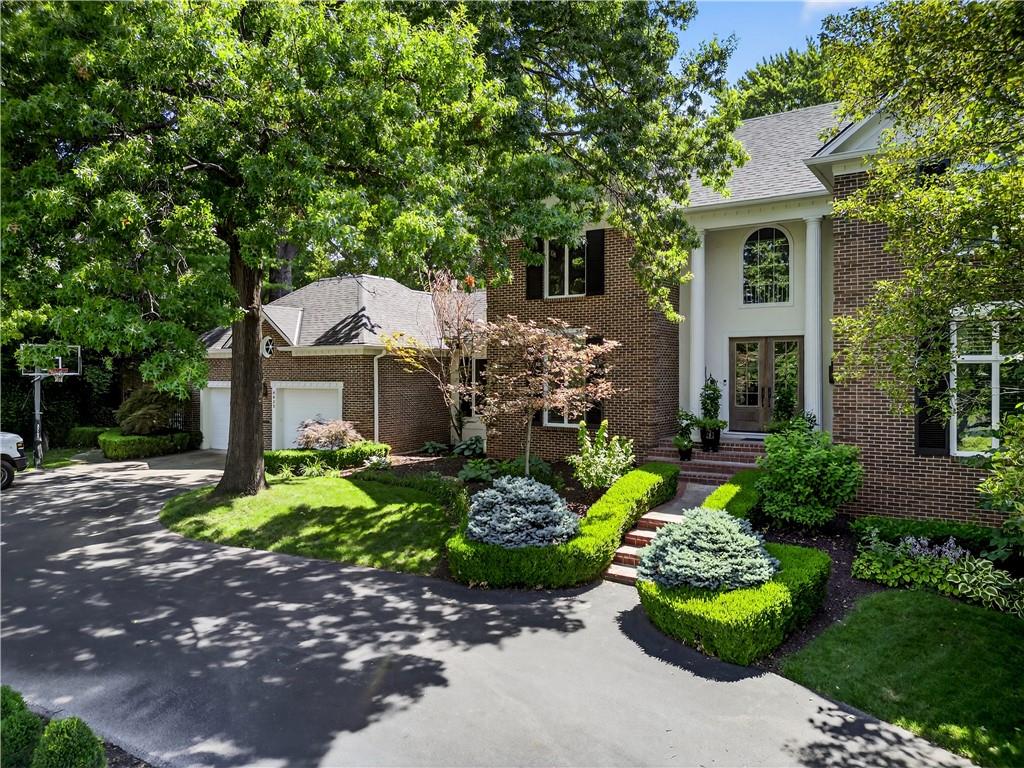


6625 Wenonga Road, Mission Hills, KS 66208
$2,999,000
4
Beds
6
Baths
7,321
Sq Ft
Single Family
Active
Listed by
Tracy Jackson
Kbt Leawood Team
Reecenichols - Country Club Plaza
Reecenichols - Leawood
816-709-4900
Last updated:
August 4, 2025, 03:02 PM
MLS#
2562071
Source:
MOKS HL
About This Home
Home Facts
Single Family
6 Baths
4 Bedrooms
Built in 1976
Price Summary
2,999,000
$409 per Sq. Ft.
MLS #:
2562071
Last Updated:
August 4, 2025, 03:02 PM
Added:
a month ago
Rooms & Interior
Bedrooms
Total Bedrooms:
4
Bathrooms
Total Bathrooms:
6
Full Bathrooms:
5
Interior
Living Area:
7,321 Sq. Ft.
Structure
Structure
Architectural Style:
Colonial
Building Area:
7,321 Sq. Ft.
Year Built:
1976
Finances & Disclosures
Price:
$2,999,000
Price per Sq. Ft:
$409 per Sq. Ft.
Contact an Agent
Yes, I would like more information from Coldwell Banker. Please use and/or share my information with a Coldwell Banker agent to contact me about my real estate needs.
By clicking Contact I agree a Coldwell Banker Agent may contact me by phone or text message including by automated means and prerecorded messages about real estate services, and that I can access real estate services without providing my phone number. I acknowledge that I have read and agree to the Terms of Use and Privacy Notice.
Contact an Agent
Yes, I would like more information from Coldwell Banker. Please use and/or share my information with a Coldwell Banker agent to contact me about my real estate needs.
By clicking Contact I agree a Coldwell Banker Agent may contact me by phone or text message including by automated means and prerecorded messages about real estate services, and that I can access real estate services without providing my phone number. I acknowledge that I have read and agree to the Terms of Use and Privacy Notice.