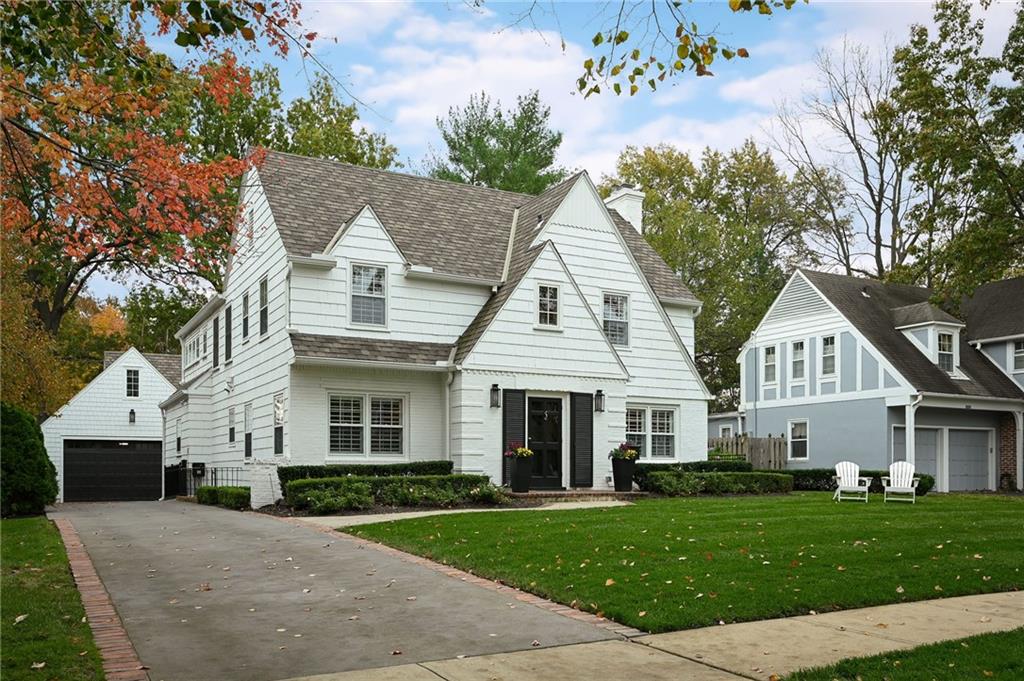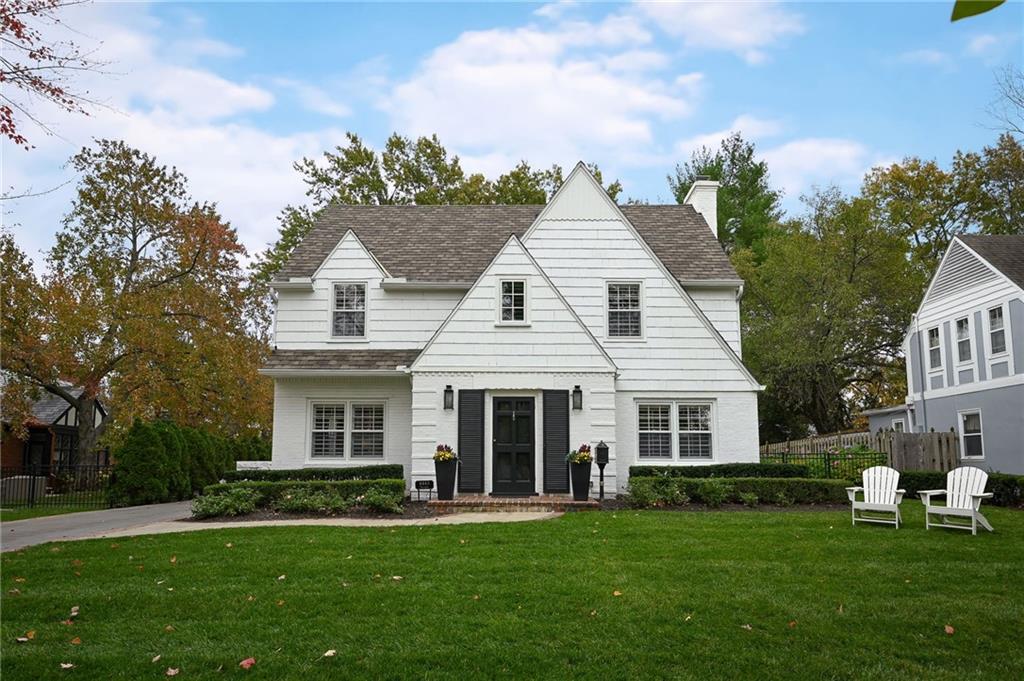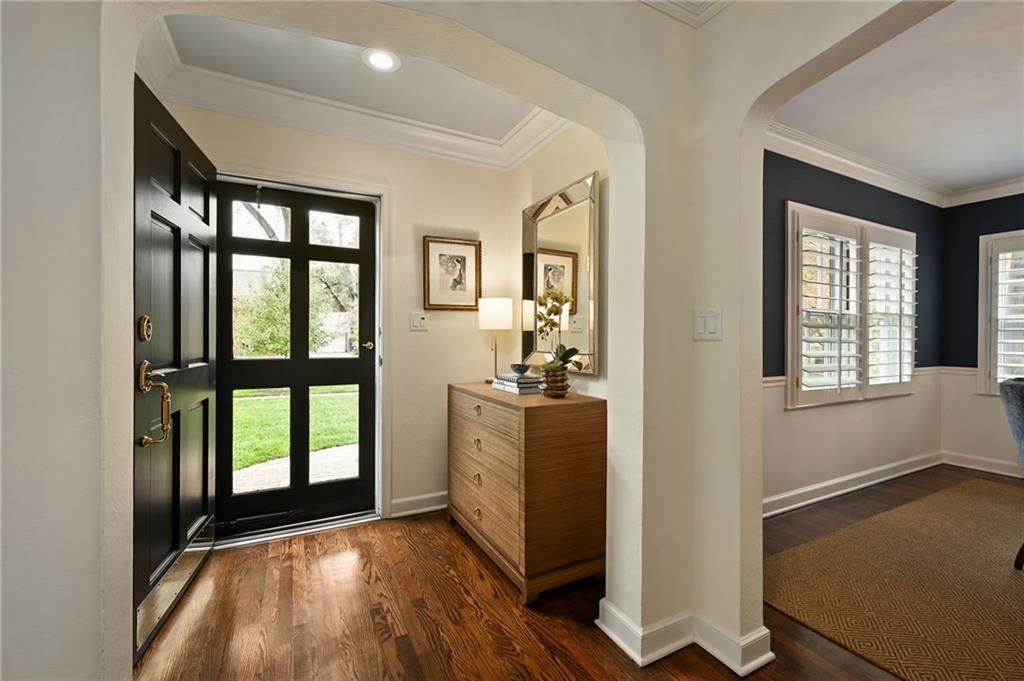


6443 Sagamore Road, Mission Hills, KS 66208
Pending
Listed by
Debbie Coe
Compass Realty Group
913-382-6711
Last updated:
May 6, 2025, 07:50 AM
MLS#
2531759
Source:
MOKS HL
About This Home
Home Facts
Single Family
5 Baths
4 Bedrooms
Built in 1938
Price Summary
1,850,000
$467 per Sq. Ft.
MLS #:
2531759
Last Updated:
May 6, 2025, 07:50 AM
Added:
2 month(s) ago
Rooms & Interior
Bedrooms
Total Bedrooms:
4
Bathrooms
Total Bathrooms:
5
Full Bathrooms:
3
Interior
Living Area:
3,960 Sq. Ft.
Structure
Structure
Architectural Style:
Traditional, Tudor
Building Area:
3,960 Sq. Ft.
Year Built:
1938
Finances & Disclosures
Price:
$1,850,000
Price per Sq. Ft:
$467 per Sq. Ft.
Contact an Agent
Yes, I would like more information from Coldwell Banker. Please use and/or share my information with a Coldwell Banker agent to contact me about my real estate needs.
By clicking Contact I agree a Coldwell Banker Agent may contact me by phone or text message including by automated means and prerecorded messages about real estate services, and that I can access real estate services without providing my phone number. I acknowledge that I have read and agree to the Terms of Use and Privacy Notice.
Contact an Agent
Yes, I would like more information from Coldwell Banker. Please use and/or share my information with a Coldwell Banker agent to contact me about my real estate needs.
By clicking Contact I agree a Coldwell Banker Agent may contact me by phone or text message including by automated means and prerecorded messages about real estate services, and that I can access real estate services without providing my phone number. I acknowledge that I have read and agree to the Terms of Use and Privacy Notice.