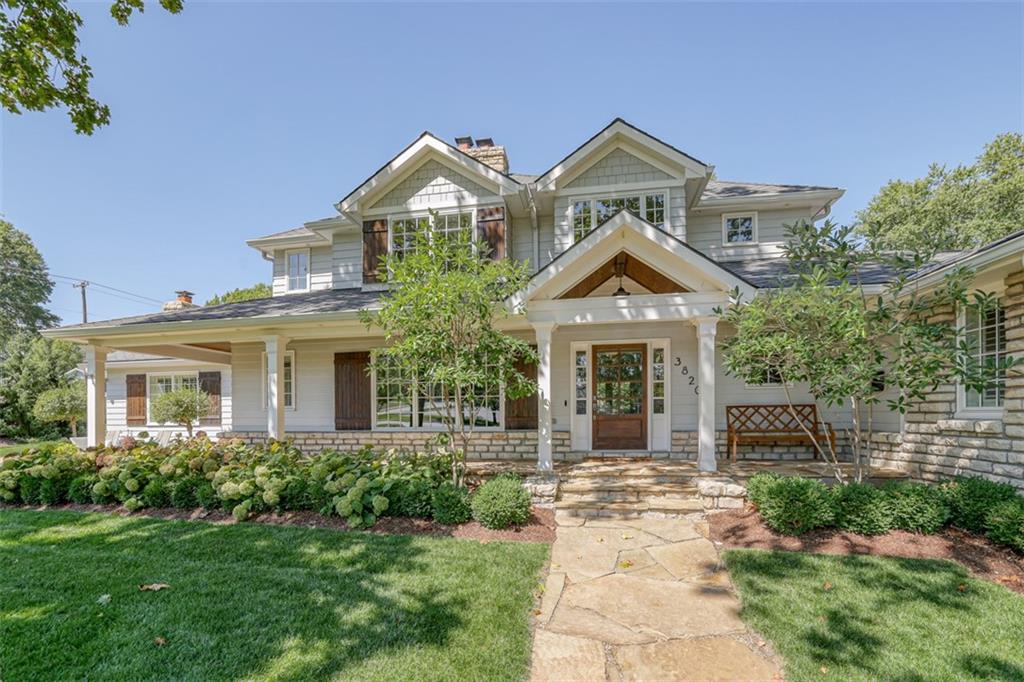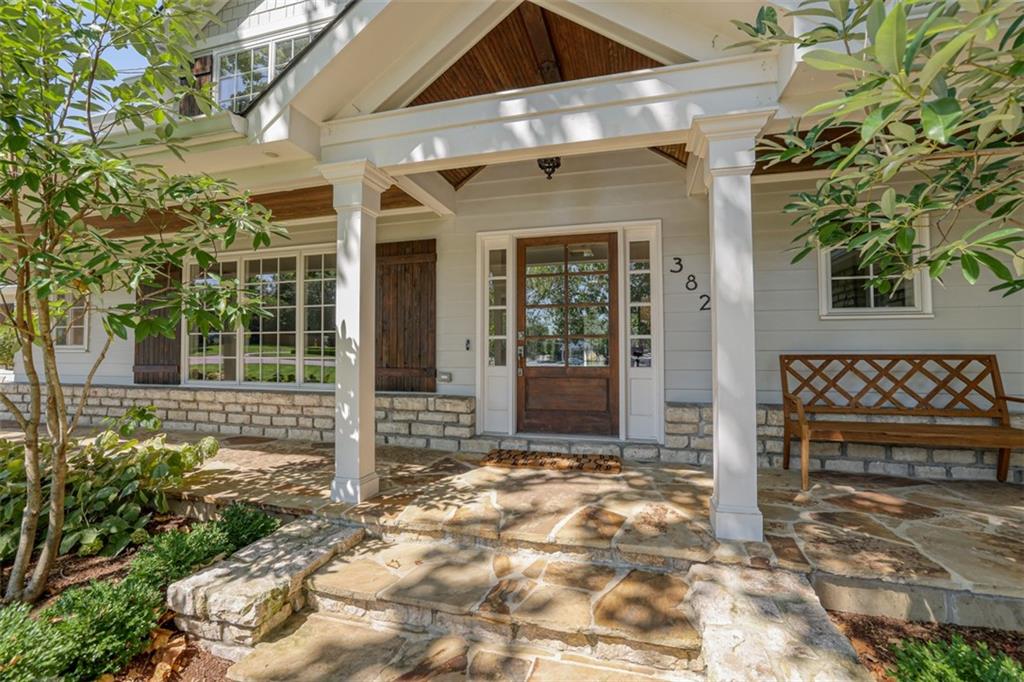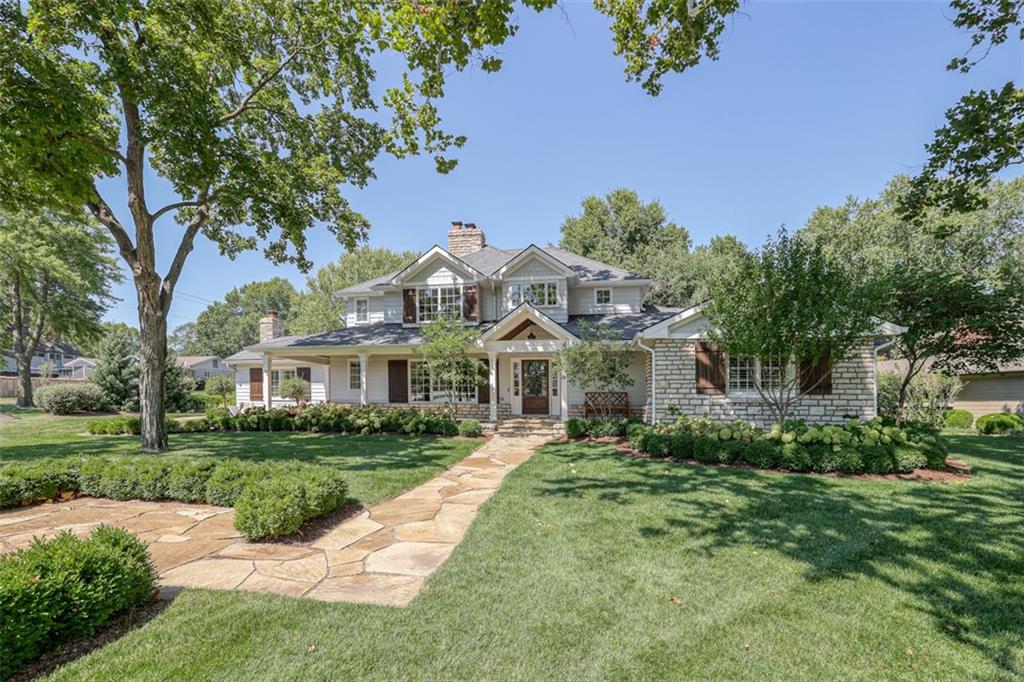


3820 W 66th Street, Mission Hills, KS 66208
Pending
Listed by
Cjco Team
Katie Slaymaker
Reecenichols - Leawood
913-851-7300
Last updated:
September 13, 2025, 01:42 AM
MLS#
2573826
Source:
MOKS HL
About This Home
Home Facts
Single Family
6 Baths
4 Bedrooms
Built in 1951
Price Summary
1,950,000
$414 per Sq. Ft.
MLS #:
2573826
Last Updated:
September 13, 2025, 01:42 AM
Added:
9 day(s) ago
Rooms & Interior
Bedrooms
Total Bedrooms:
4
Bathrooms
Total Bathrooms:
6
Full Bathrooms:
4
Interior
Living Area:
4,699 Sq. Ft.
Structure
Structure
Architectural Style:
Traditional
Building Area:
4,699 Sq. Ft.
Year Built:
1951
Finances & Disclosures
Price:
$1,950,000
Price per Sq. Ft:
$414 per Sq. Ft.
Contact an Agent
Yes, I would like more information from Coldwell Banker. Please use and/or share my information with a Coldwell Banker agent to contact me about my real estate needs.
By clicking Contact I agree a Coldwell Banker Agent may contact me by phone or text message including by automated means and prerecorded messages about real estate services, and that I can access real estate services without providing my phone number. I acknowledge that I have read and agree to the Terms of Use and Privacy Notice.
Contact an Agent
Yes, I would like more information from Coldwell Banker. Please use and/or share my information with a Coldwell Banker agent to contact me about my real estate needs.
By clicking Contact I agree a Coldwell Banker Agent may contact me by phone or text message including by automated means and prerecorded messages about real estate services, and that I can access real estate services without providing my phone number. I acknowledge that I have read and agree to the Terms of Use and Privacy Notice.