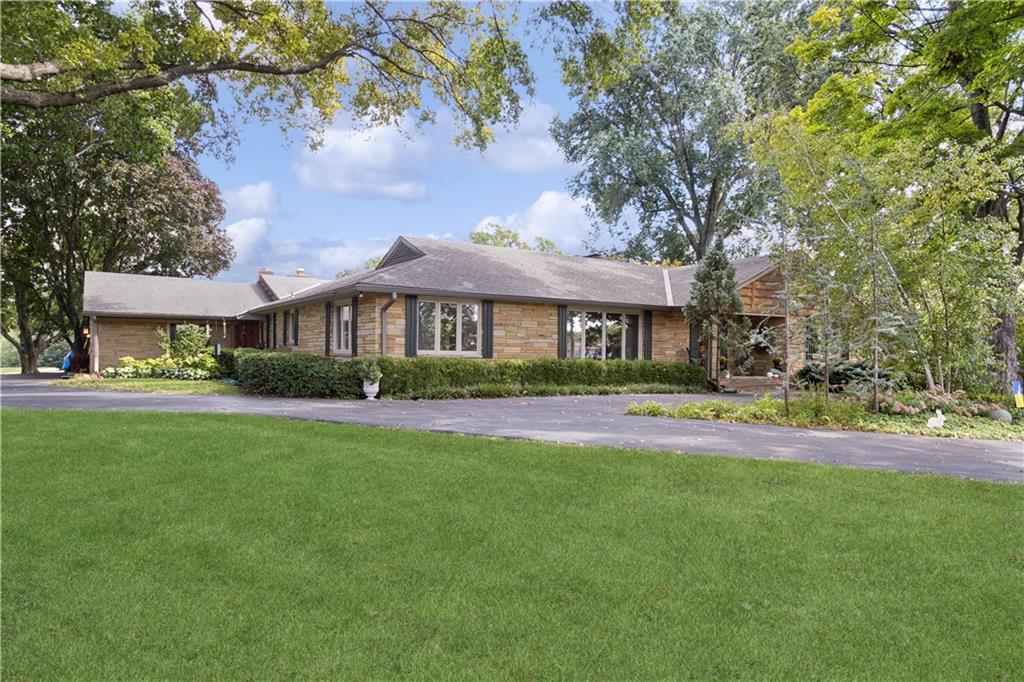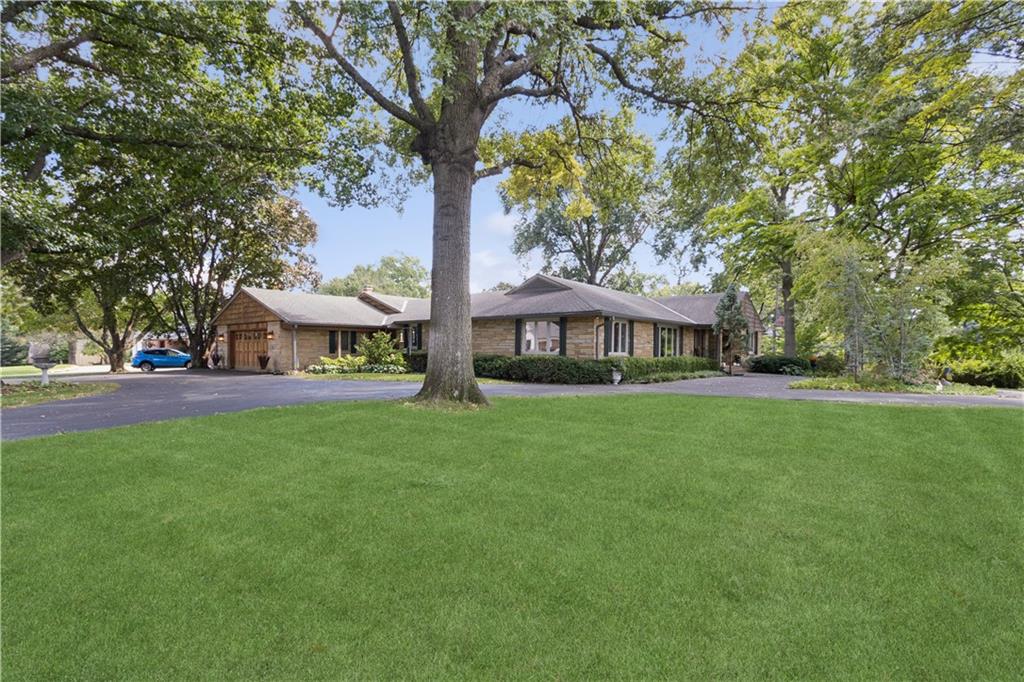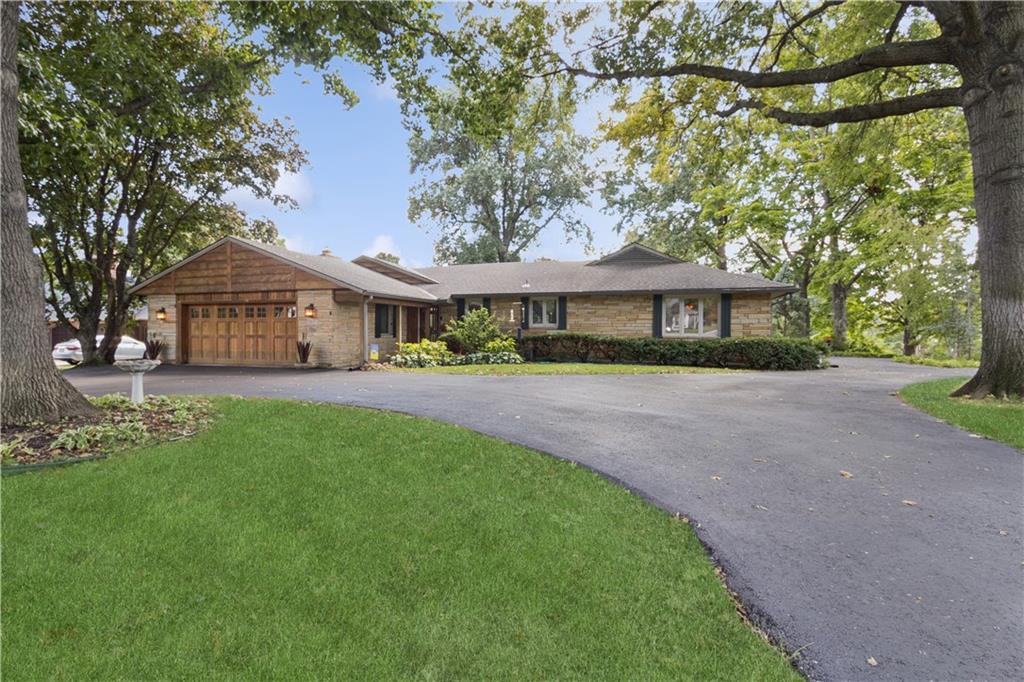


3815 W 63rd Street, Mission Hills, KS 66208
$1,250,000
4
Beds
4
Baths
6,334
Sq Ft
Single Family
Active
Listed by
Bill Newman
Reecenichols -The Village
913-262-7755
Last updated:
October 26, 2025, 03:04 PM
MLS#
2578429
Source:
MOKS HL
About This Home
Home Facts
Single Family
4 Baths
4 Bedrooms
Built in 1951
Price Summary
1,250,000
$197 per Sq. Ft.
MLS #:
2578429
Last Updated:
October 26, 2025, 03:04 PM
Added:
24 day(s) ago
Rooms & Interior
Bedrooms
Total Bedrooms:
4
Bathrooms
Total Bathrooms:
4
Full Bathrooms:
3
Interior
Living Area:
6,334 Sq. Ft.
Structure
Structure
Architectural Style:
Contemporary
Building Area:
6,334 Sq. Ft.
Year Built:
1951
Finances & Disclosures
Price:
$1,250,000
Price per Sq. Ft:
$197 per Sq. Ft.
Contact an Agent
Yes, I would like more information from Coldwell Banker. Please use and/or share my information with a Coldwell Banker agent to contact me about my real estate needs.
By clicking Contact I agree a Coldwell Banker Agent may contact me by phone or text message including by automated means and prerecorded messages about real estate services, and that I can access real estate services without providing my phone number. I acknowledge that I have read and agree to the Terms of Use and Privacy Notice.
Contact an Agent
Yes, I would like more information from Coldwell Banker. Please use and/or share my information with a Coldwell Banker agent to contact me about my real estate needs.
By clicking Contact I agree a Coldwell Banker Agent may contact me by phone or text message including by automated means and prerecorded messages about real estate services, and that I can access real estate services without providing my phone number. I acknowledge that I have read and agree to the Terms of Use and Privacy Notice.