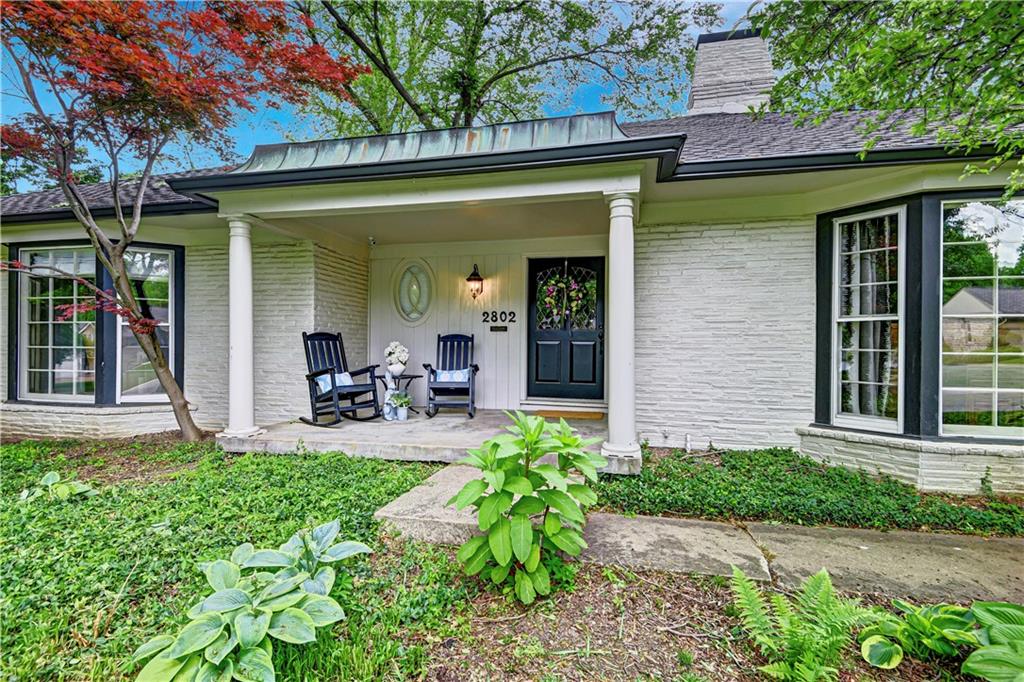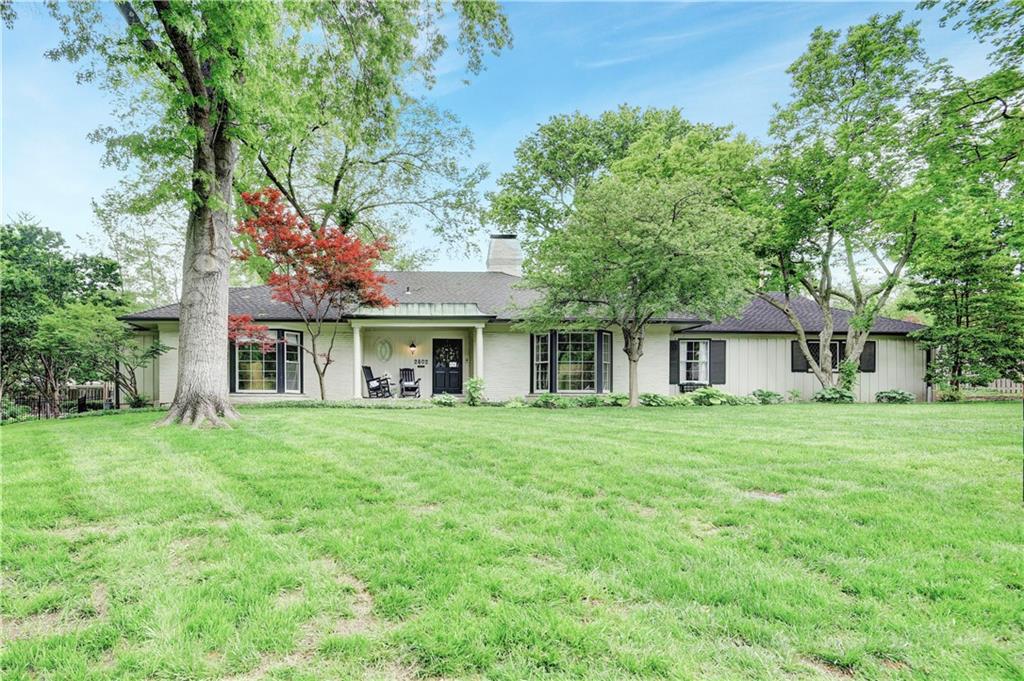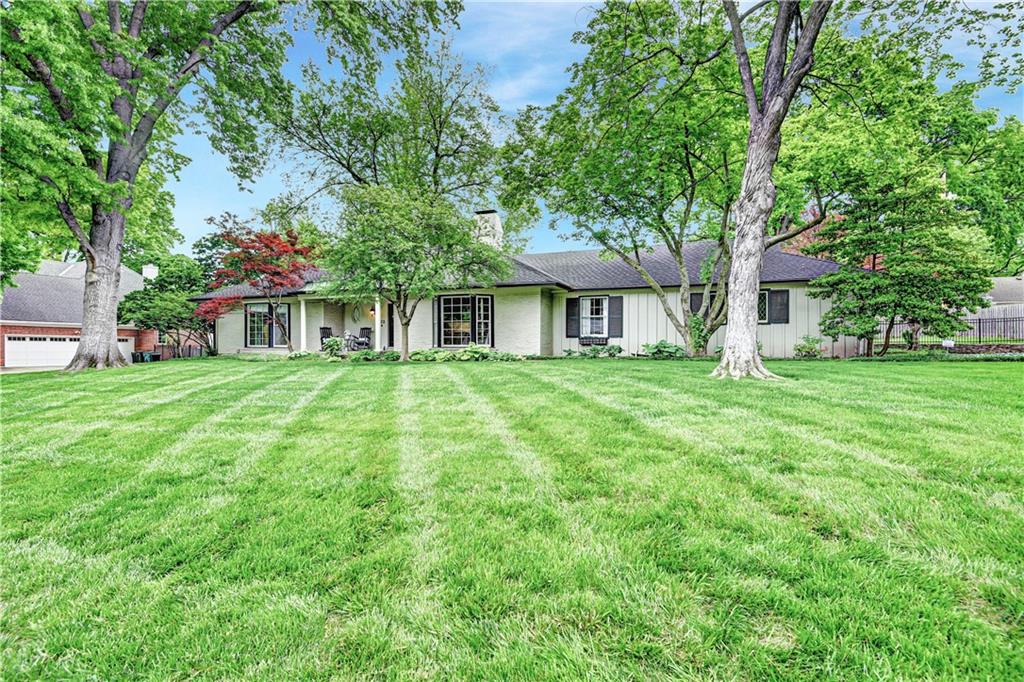


2802 W 66th Terrace, Mission Hills, KS 66208
$1,250,000
5
Beds
6
Baths
4,463
Sq Ft
Single Family
Active
Listed by
Lynne Matile
Reecenichols - Overland Park
913-339-6800
Last updated:
June 18, 2025, 10:46 AM
MLS#
2547192
Source:
MOKS HL
About This Home
Home Facts
Single Family
6 Baths
5 Bedrooms
Built in 1957
Price Summary
1,250,000
$280 per Sq. Ft.
MLS #:
2547192
Last Updated:
June 18, 2025, 10:46 AM
Added:
1 month(s) ago
Rooms & Interior
Bedrooms
Total Bedrooms:
5
Bathrooms
Total Bathrooms:
6
Full Bathrooms:
5
Interior
Living Area:
4,463 Sq. Ft.
Structure
Structure
Architectural Style:
Traditional
Building Area:
4,463 Sq. Ft.
Year Built:
1957
Finances & Disclosures
Price:
$1,250,000
Price per Sq. Ft:
$280 per Sq. Ft.
Contact an Agent
Yes, I would like more information from Coldwell Banker. Please use and/or share my information with a Coldwell Banker agent to contact me about my real estate needs.
By clicking Contact I agree a Coldwell Banker Agent may contact me by phone or text message including by automated means and prerecorded messages about real estate services, and that I can access real estate services without providing my phone number. I acknowledge that I have read and agree to the Terms of Use and Privacy Notice.
Contact an Agent
Yes, I would like more information from Coldwell Banker. Please use and/or share my information with a Coldwell Banker agent to contact me about my real estate needs.
By clicking Contact I agree a Coldwell Banker Agent may contact me by phone or text message including by automated means and prerecorded messages about real estate services, and that I can access real estate services without providing my phone number. I acknowledge that I have read and agree to the Terms of Use and Privacy Notice.