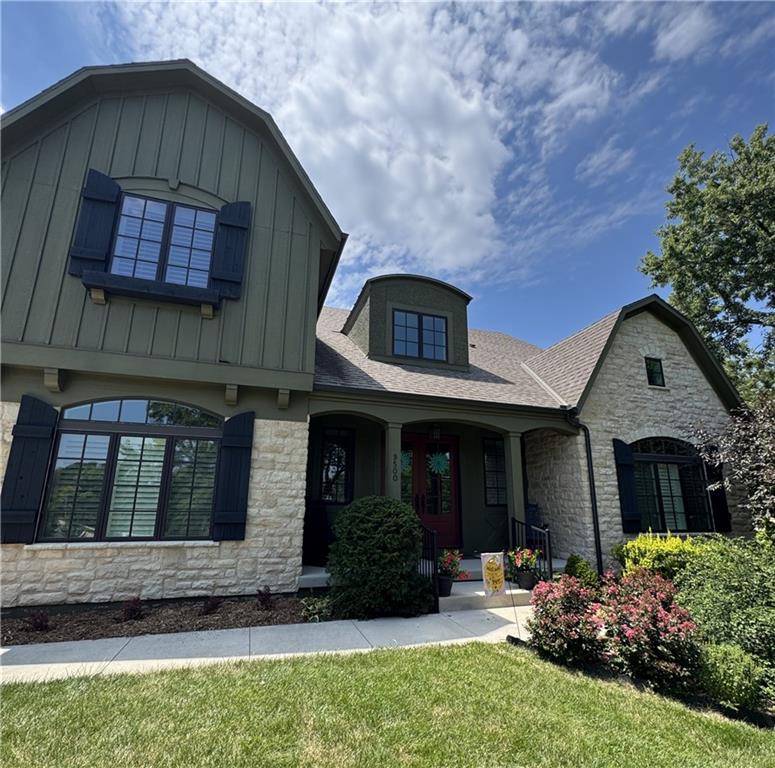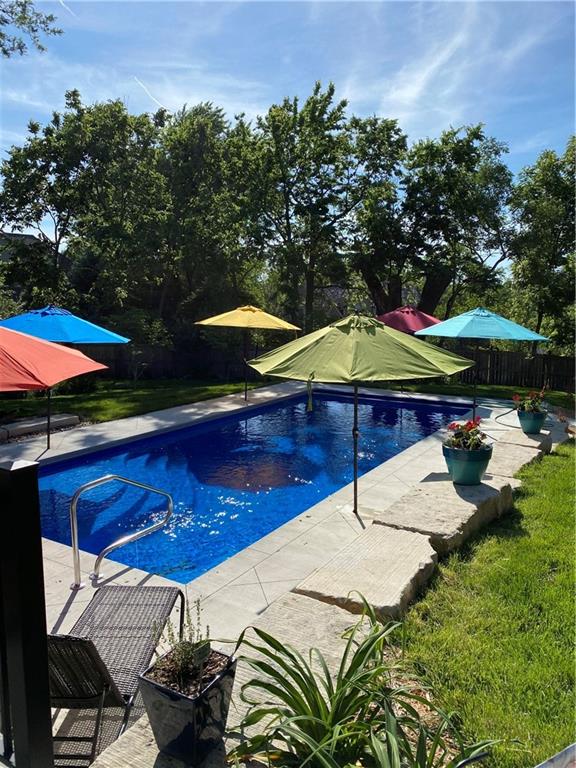

9500 Woodland Road, Lenexa, KS 66220
$1,225,000
4
Beds
4
Baths
4,674
Sq Ft
Single Family
Pending
Listed by
Kristin Malfer
Alex Owens
Compass Realty Group
816-280-2773
Last updated:
October 29, 2025, 10:55 AM
MLS#
2581164
Source:
MOKS HL
About This Home
Home Facts
Single Family
4 Baths
4 Bedrooms
Built in 2014
Price Summary
1,225,000
$262 per Sq. Ft.
MLS #:
2581164
Last Updated:
October 29, 2025, 10:55 AM
Added:
21 day(s) ago
Rooms & Interior
Bedrooms
Total Bedrooms:
4
Bathrooms
Total Bathrooms:
4
Full Bathrooms:
3
Interior
Living Area:
4,674 Sq. Ft.
Structure
Structure
Architectural Style:
Traditional
Building Area:
4,674 Sq. Ft.
Year Built:
2014
Finances & Disclosures
Price:
$1,225,000
Price per Sq. Ft:
$262 per Sq. Ft.
Contact an Agent
Yes, I would like more information from Coldwell Banker. Please use and/or share my information with a Coldwell Banker agent to contact me about my real estate needs.
By clicking Contact I agree a Coldwell Banker Agent may contact me by phone or text message including by automated means and prerecorded messages about real estate services, and that I can access real estate services without providing my phone number. I acknowledge that I have read and agree to the Terms of Use and Privacy Notice.
Contact an Agent
Yes, I would like more information from Coldwell Banker. Please use and/or share my information with a Coldwell Banker agent to contact me about my real estate needs.
By clicking Contact I agree a Coldwell Banker Agent may contact me by phone or text message including by automated means and prerecorded messages about real estate services, and that I can access real estate services without providing my phone number. I acknowledge that I have read and agree to the Terms of Use and Privacy Notice.