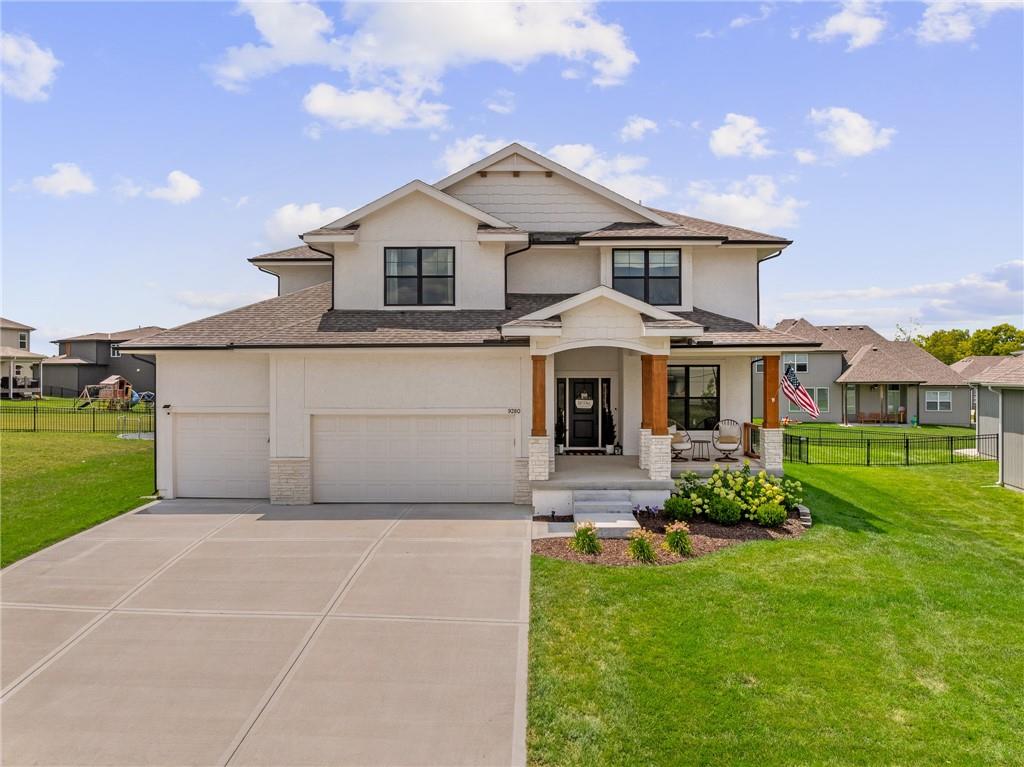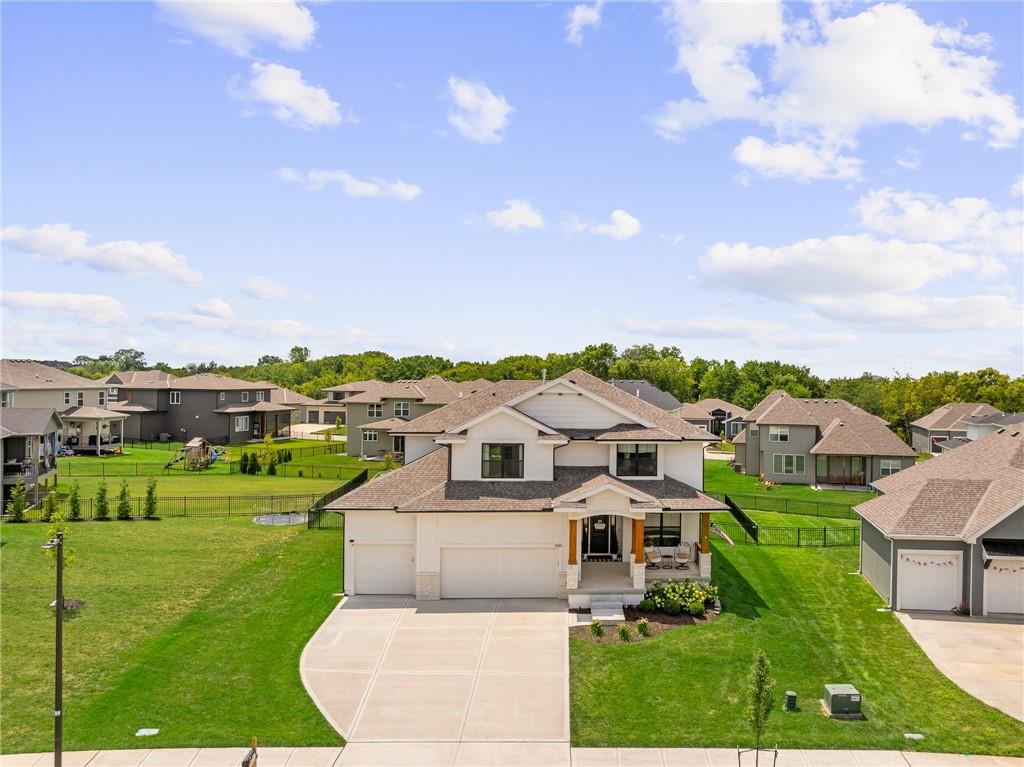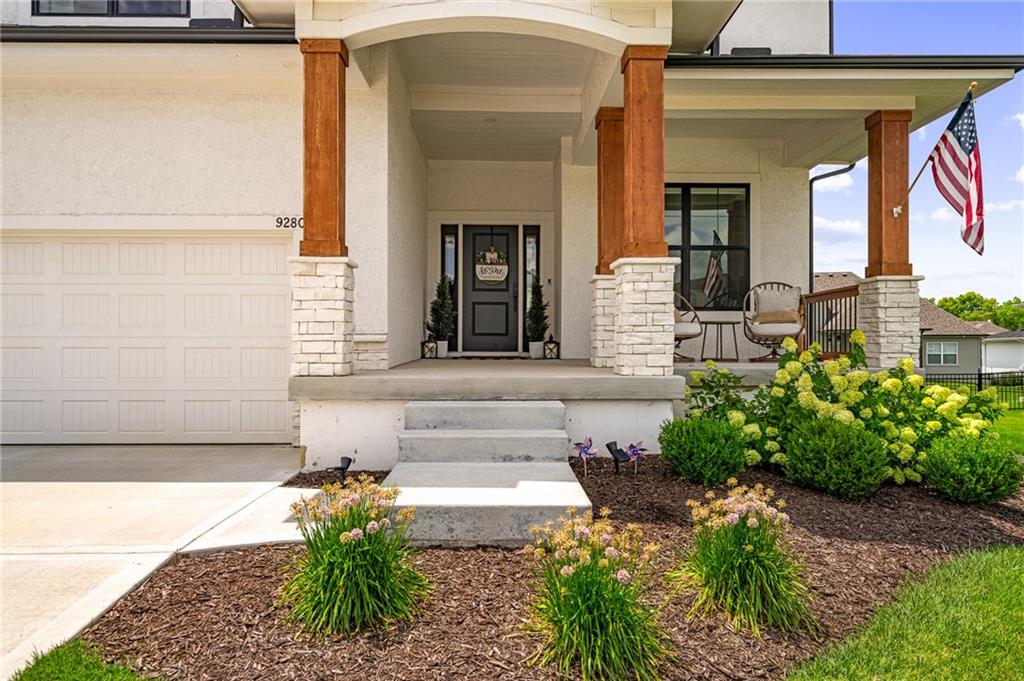9280 Barth Road, Lenexa, KS 66227
$725,000
4
Beds
4
Baths
3,367
Sq Ft
Single Family
Active
Listed by
The Collective Team
Stephanie Bulcock
Compass Realty Group
816-280-2773
Last updated:
July 30, 2025, 12:43 PM
MLS#
2564311
Source:
MOKS HL
About This Home
Home Facts
Single Family
4 Baths
4 Bedrooms
Built in 2022
Price Summary
725,000
$215 per Sq. Ft.
MLS #:
2564311
Last Updated:
July 30, 2025, 12:43 PM
Added:
13 day(s) ago
Rooms & Interior
Bedrooms
Total Bedrooms:
4
Bathrooms
Total Bathrooms:
4
Full Bathrooms:
3
Interior
Living Area:
3,367 Sq. Ft.
Structure
Structure
Architectural Style:
Traditional
Building Area:
3,367 Sq. Ft.
Year Built:
2022
Finances & Disclosures
Price:
$725,000
Price per Sq. Ft:
$215 per Sq. Ft.
See this home in person
Attend an upcoming open house
Sun, Aug 3
01:00 PM - 03:00 PMContact an Agent
Yes, I would like more information from Coldwell Banker. Please use and/or share my information with a Coldwell Banker agent to contact me about my real estate needs.
By clicking Contact I agree a Coldwell Banker Agent may contact me by phone or text message including by automated means and prerecorded messages about real estate services, and that I can access real estate services without providing my phone number. I acknowledge that I have read and agree to the Terms of Use and Privacy Notice.
Contact an Agent
Yes, I would like more information from Coldwell Banker. Please use and/or share my information with a Coldwell Banker agent to contact me about my real estate needs.
By clicking Contact I agree a Coldwell Banker Agent may contact me by phone or text message including by automated means and prerecorded messages about real estate services, and that I can access real estate services without providing my phone number. I acknowledge that I have read and agree to the Terms of Use and Privacy Notice.


