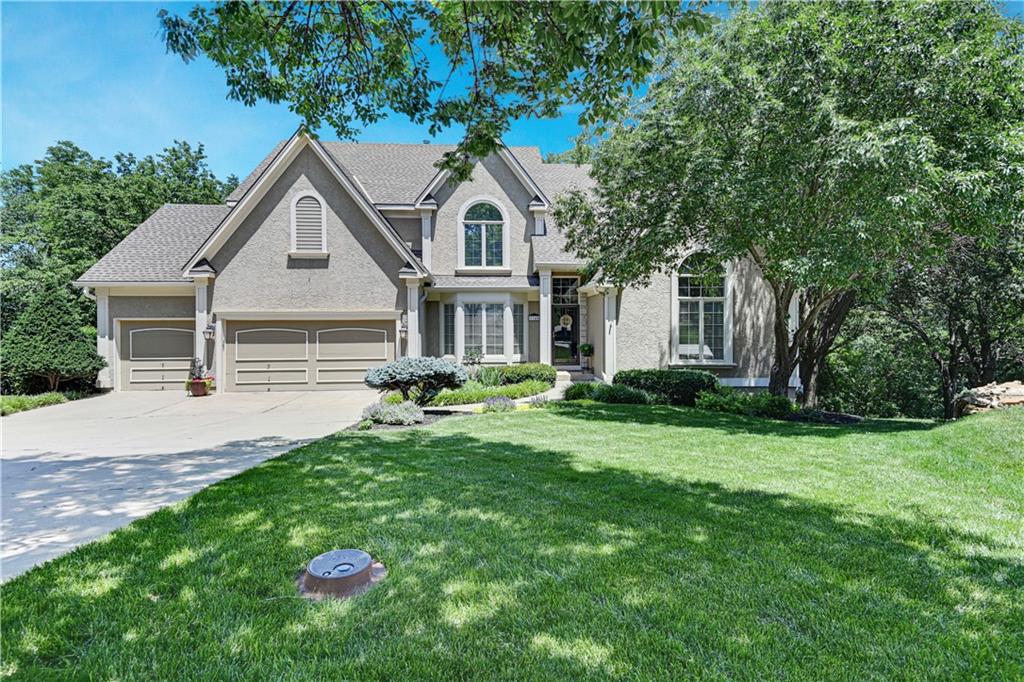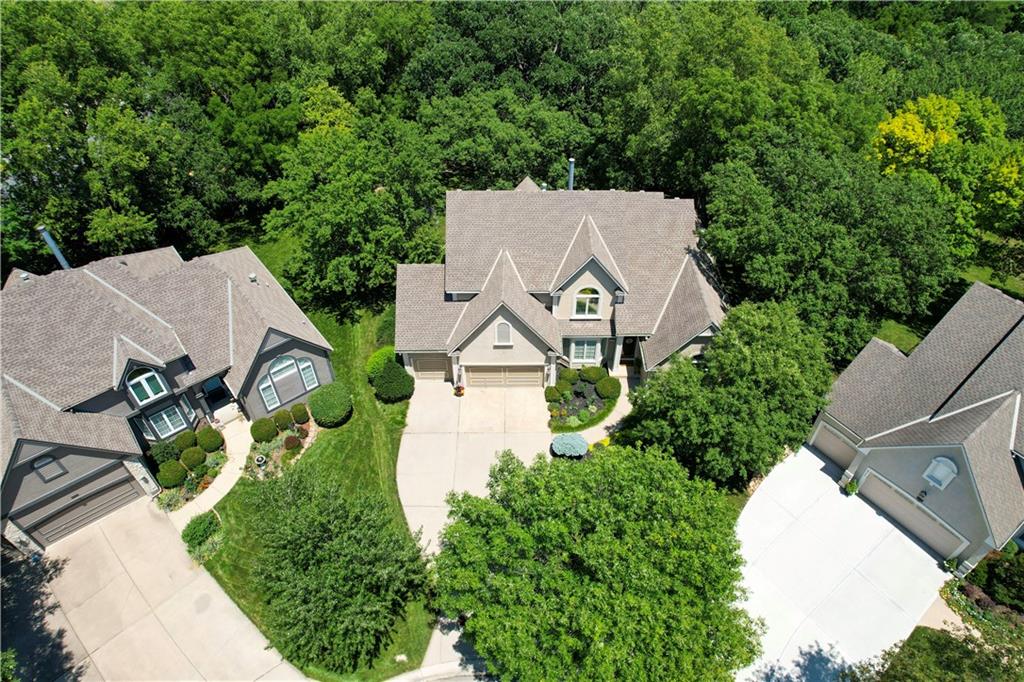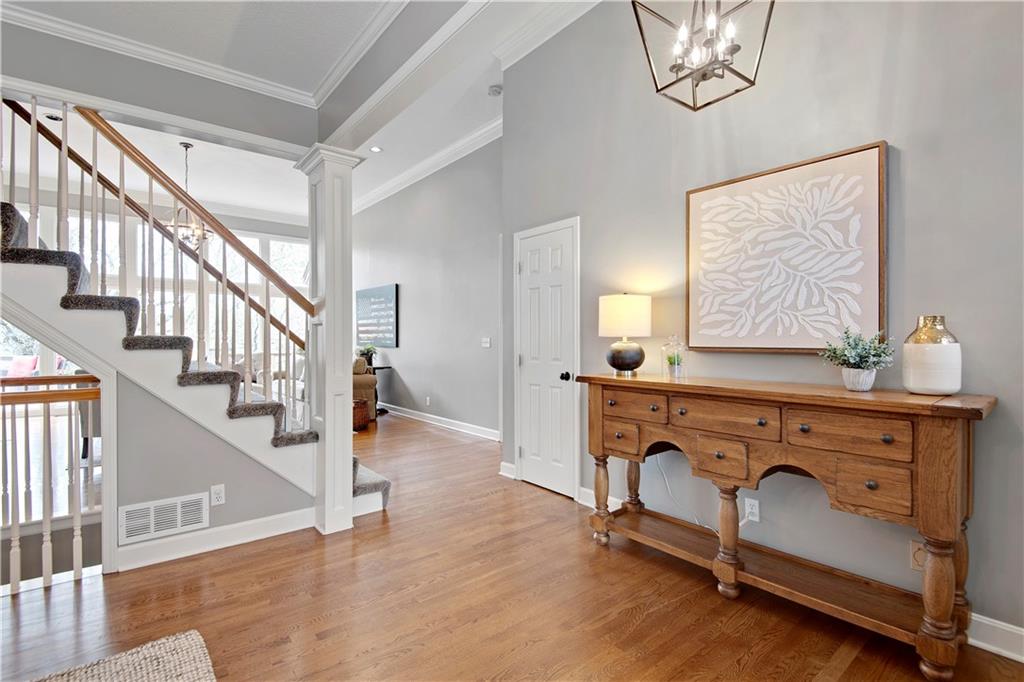


8345 Hallet Street, Lenexa, KS 66215
$650,000
4
Beds
5
Baths
4,132
Sq Ft
Single Family
Pending
Listed by
Suzanne Golomski
Reecenichols - Leawood
913-851-7300
Last updated:
June 6, 2025, 07:47 AM
MLS#
2541868
Source:
MOKS HL
About This Home
Home Facts
Single Family
5 Baths
4 Bedrooms
Built in 1994
Price Summary
650,000
$157 per Sq. Ft.
MLS #:
2541868
Last Updated:
June 6, 2025, 07:47 AM
Added:
1 month(s) ago
Rooms & Interior
Bedrooms
Total Bedrooms:
4
Bathrooms
Total Bathrooms:
5
Full Bathrooms:
3
Interior
Living Area:
4,132 Sq. Ft.
Structure
Structure
Architectural Style:
Traditional
Building Area:
4,132 Sq. Ft.
Year Built:
1994
Finances & Disclosures
Price:
$650,000
Price per Sq. Ft:
$157 per Sq. Ft.
Contact an Agent
Yes, I would like more information from Coldwell Banker. Please use and/or share my information with a Coldwell Banker agent to contact me about my real estate needs.
By clicking Contact I agree a Coldwell Banker Agent may contact me by phone or text message including by automated means and prerecorded messages about real estate services, and that I can access real estate services without providing my phone number. I acknowledge that I have read and agree to the Terms of Use and Privacy Notice.
Contact an Agent
Yes, I would like more information from Coldwell Banker. Please use and/or share my information with a Coldwell Banker agent to contact me about my real estate needs.
By clicking Contact I agree a Coldwell Banker Agent may contact me by phone or text message including by automated means and prerecorded messages about real estate services, and that I can access real estate services without providing my phone number. I acknowledge that I have read and agree to the Terms of Use and Privacy Notice.