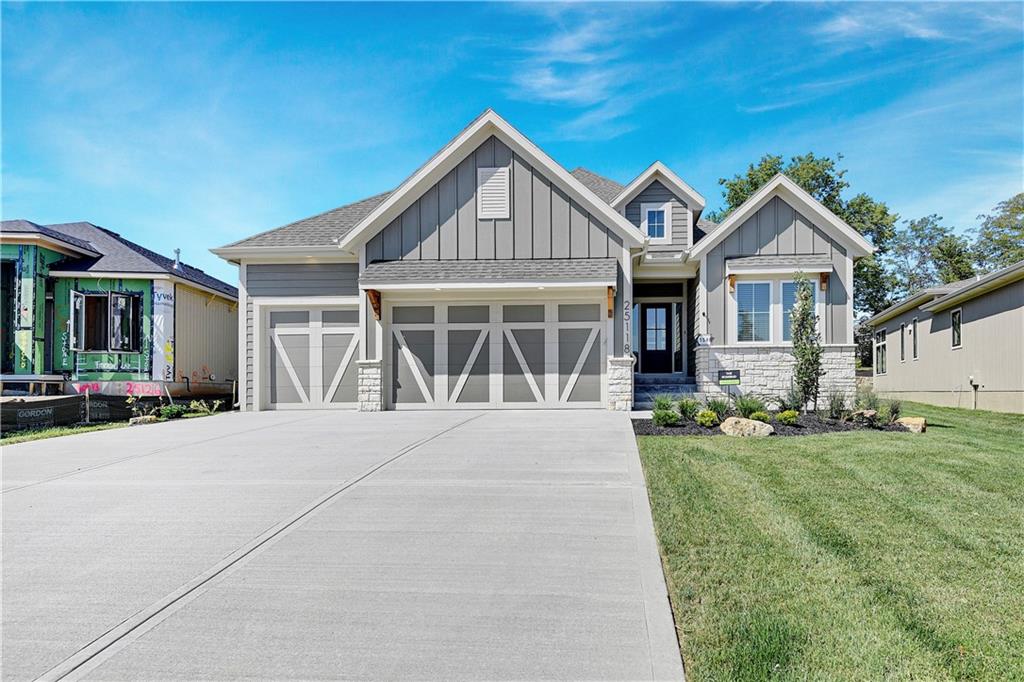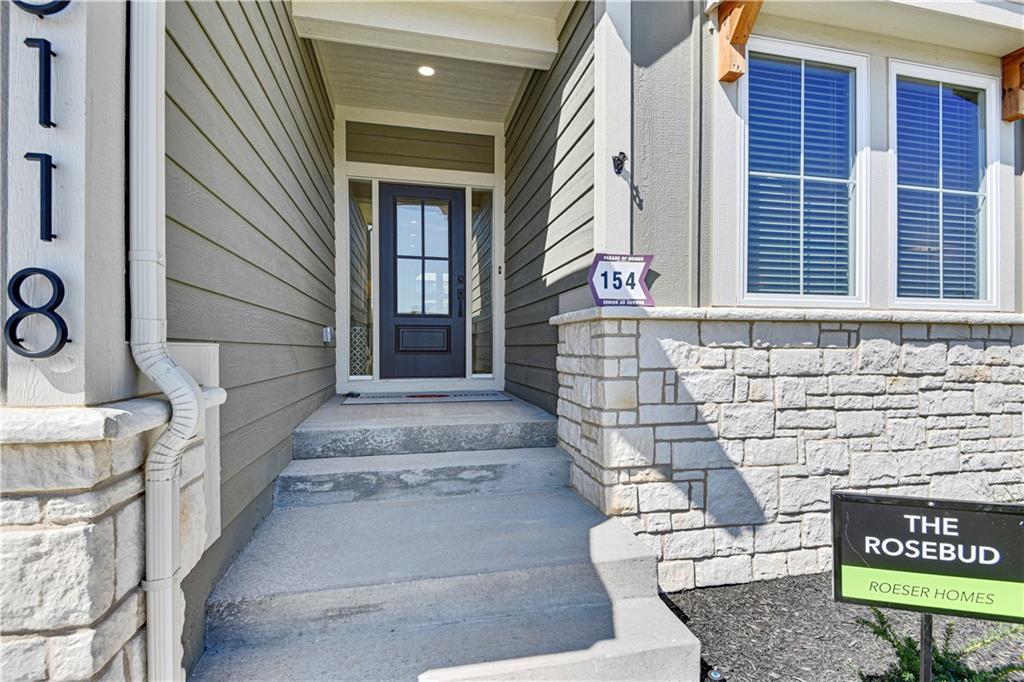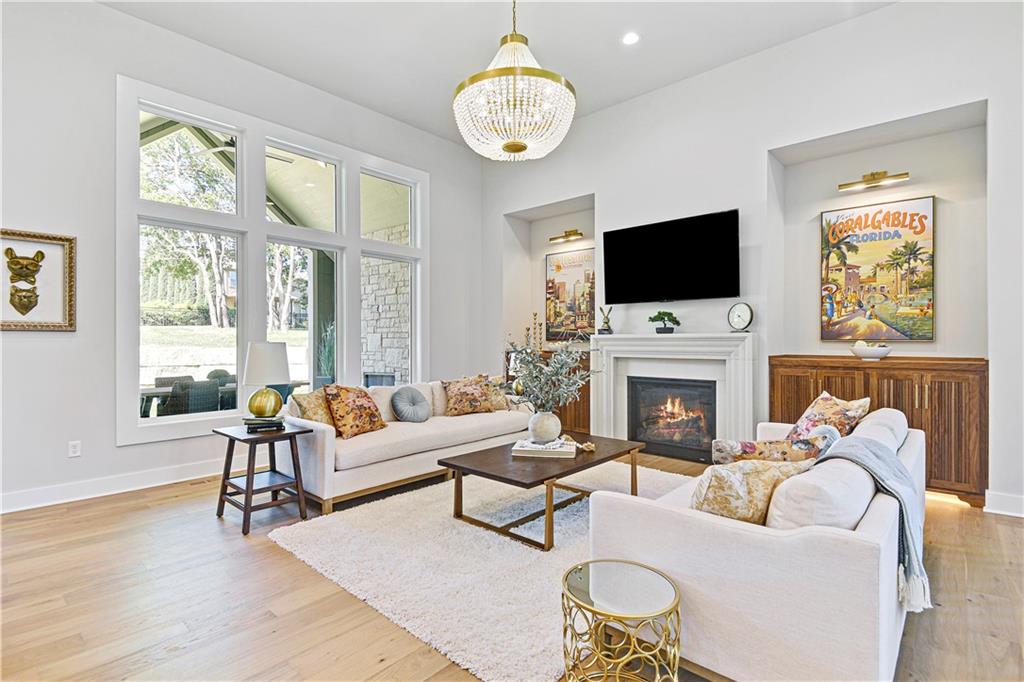


22092 W 94th Terrace, Lenexa, KS 66220
$911,215
4
Beds
4
Baths
3,255
Sq Ft
Single Family
Active
Listed by
Debbie Sinclair
Teresa Acklin
Prime Development Land Co LLC.
913-831-3388
Last updated:
August 3, 2025, 10:44 AM
MLS#
2566919
Source:
MOKS HL
About This Home
Home Facts
Single Family
4 Baths
4 Bedrooms
Price Summary
911,215
$279 per Sq. Ft.
MLS #:
2566919
Last Updated:
August 3, 2025, 10:44 AM
Added:
2 day(s) ago
Rooms & Interior
Bedrooms
Total Bedrooms:
4
Bathrooms
Total Bathrooms:
4
Full Bathrooms:
4
Interior
Living Area:
3,255 Sq. Ft.
Structure
Structure
Architectural Style:
Traditional
Building Area:
3,255 Sq. Ft.
Finances & Disclosures
Price:
$911,215
Price per Sq. Ft:
$279 per Sq. Ft.
Contact an Agent
Yes, I would like more information from Coldwell Banker. Please use and/or share my information with a Coldwell Banker agent to contact me about my real estate needs.
By clicking Contact I agree a Coldwell Banker Agent may contact me by phone or text message including by automated means and prerecorded messages about real estate services, and that I can access real estate services without providing my phone number. I acknowledge that I have read and agree to the Terms of Use and Privacy Notice.
Contact an Agent
Yes, I would like more information from Coldwell Banker. Please use and/or share my information with a Coldwell Banker agent to contact me about my real estate needs.
By clicking Contact I agree a Coldwell Banker Agent may contact me by phone or text message including by automated means and prerecorded messages about real estate services, and that I can access real estate services without providing my phone number. I acknowledge that I have read and agree to the Terms of Use and Privacy Notice.