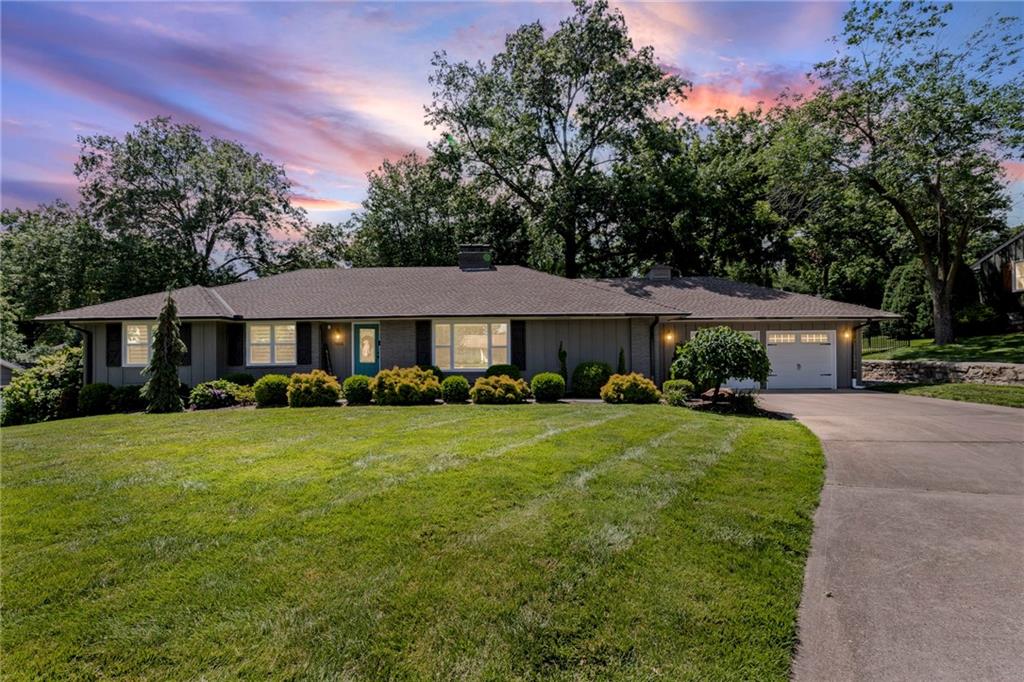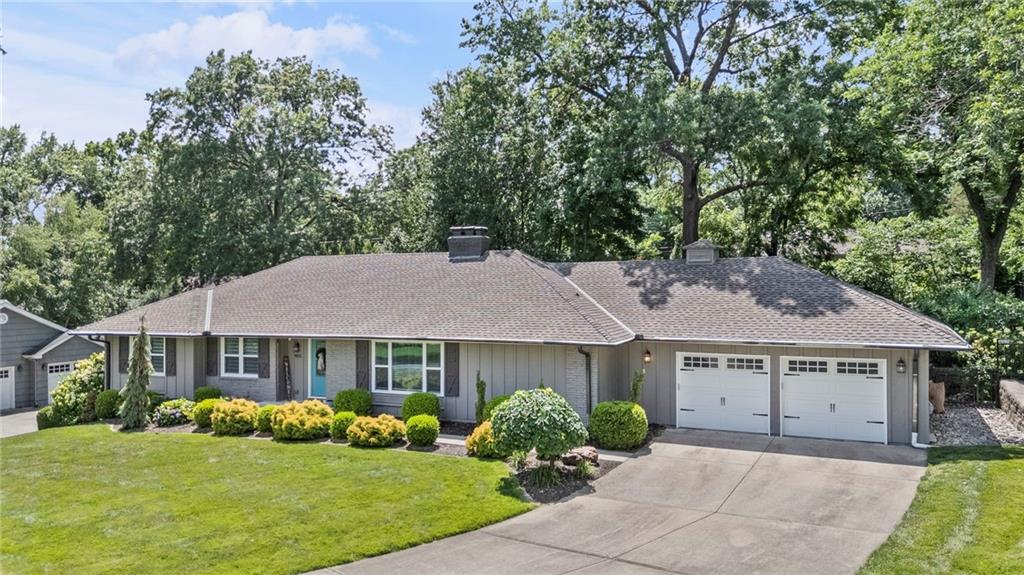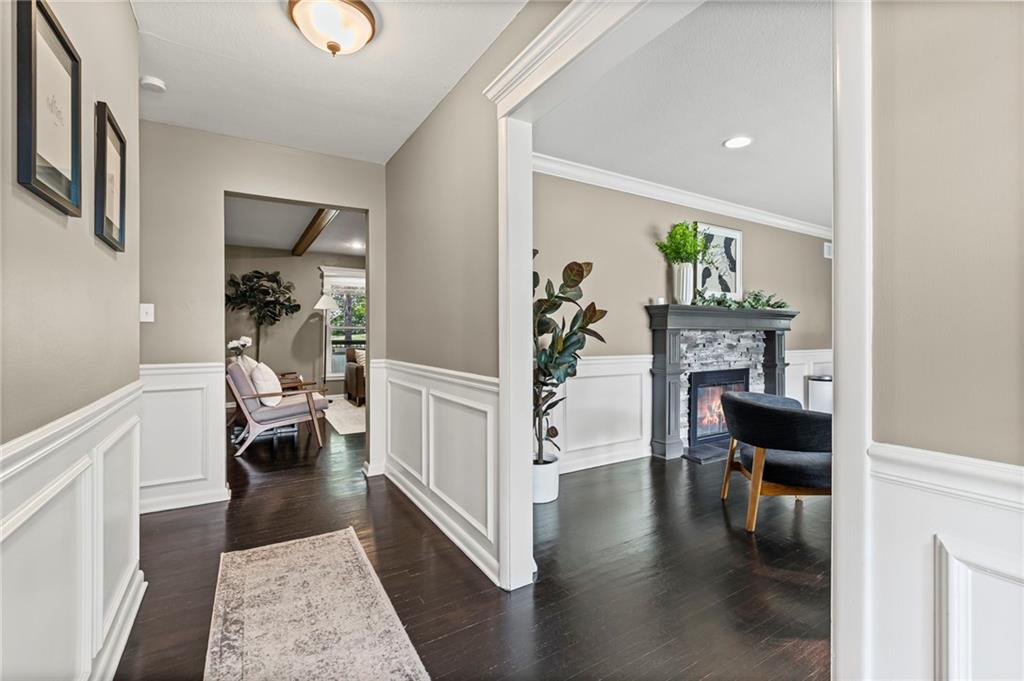9832 Overbrook Court, Leawood, KS 66206
$700,000
5
Beds
3
Baths
3,537
Sq Ft
Single Family
Pending
Listed by
Taylor Made Team
Chad Taylor
Kw Kansas City Metro
913-825-7500
Last updated:
August 8, 2025, 03:39 PM
MLS#
2565980
Source:
MOKS HL
About This Home
Home Facts
Single Family
3 Baths
5 Bedrooms
Built in 1956
Price Summary
700,000
$197 per Sq. Ft.
MLS #:
2565980
Last Updated:
August 8, 2025, 03:39 PM
Added:
11 day(s) ago
Rooms & Interior
Bedrooms
Total Bedrooms:
5
Bathrooms
Total Bathrooms:
3
Full Bathrooms:
3
Interior
Living Area:
3,537 Sq. Ft.
Structure
Structure
Architectural Style:
Traditional
Building Area:
3,537 Sq. Ft.
Year Built:
1956
Finances & Disclosures
Price:
$700,000
Price per Sq. Ft:
$197 per Sq. Ft.
Contact an Agent
Yes, I would like more information from Coldwell Banker. Please use and/or share my information with a Coldwell Banker agent to contact me about my real estate needs.
By clicking Contact I agree a Coldwell Banker Agent may contact me by phone or text message including by automated means and prerecorded messages about real estate services, and that I can access real estate services without providing my phone number. I acknowledge that I have read and agree to the Terms of Use and Privacy Notice.
Contact an Agent
Yes, I would like more information from Coldwell Banker. Please use and/or share my information with a Coldwell Banker agent to contact me about my real estate needs.
By clicking Contact I agree a Coldwell Banker Agent may contact me by phone or text message including by automated means and prerecorded messages about real estate services, and that I can access real estate services without providing my phone number. I acknowledge that I have read and agree to the Terms of Use and Privacy Notice.


