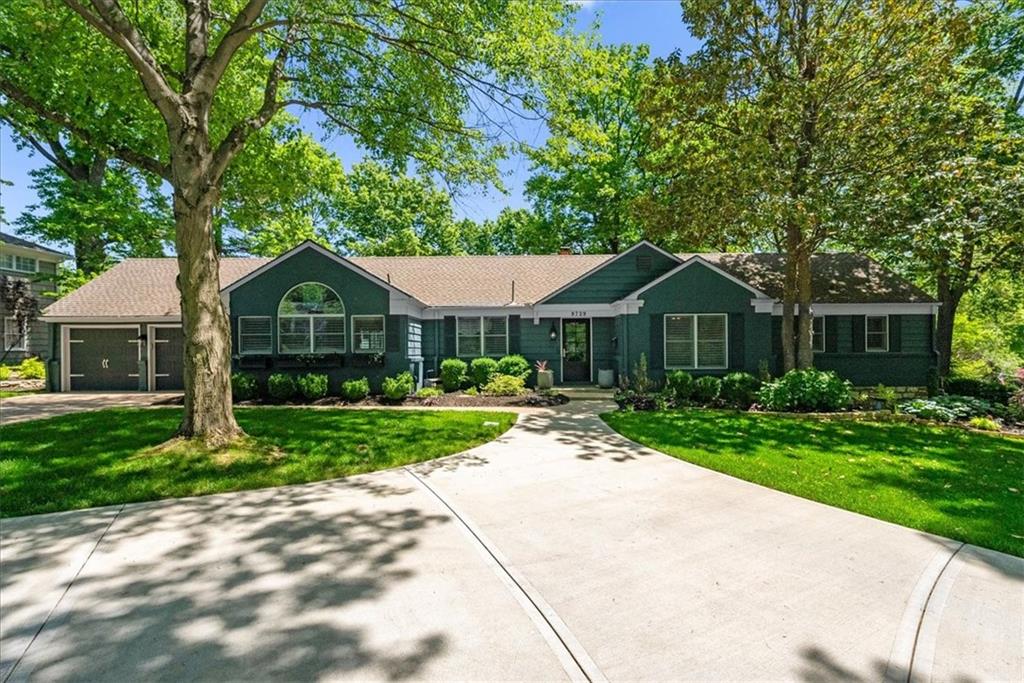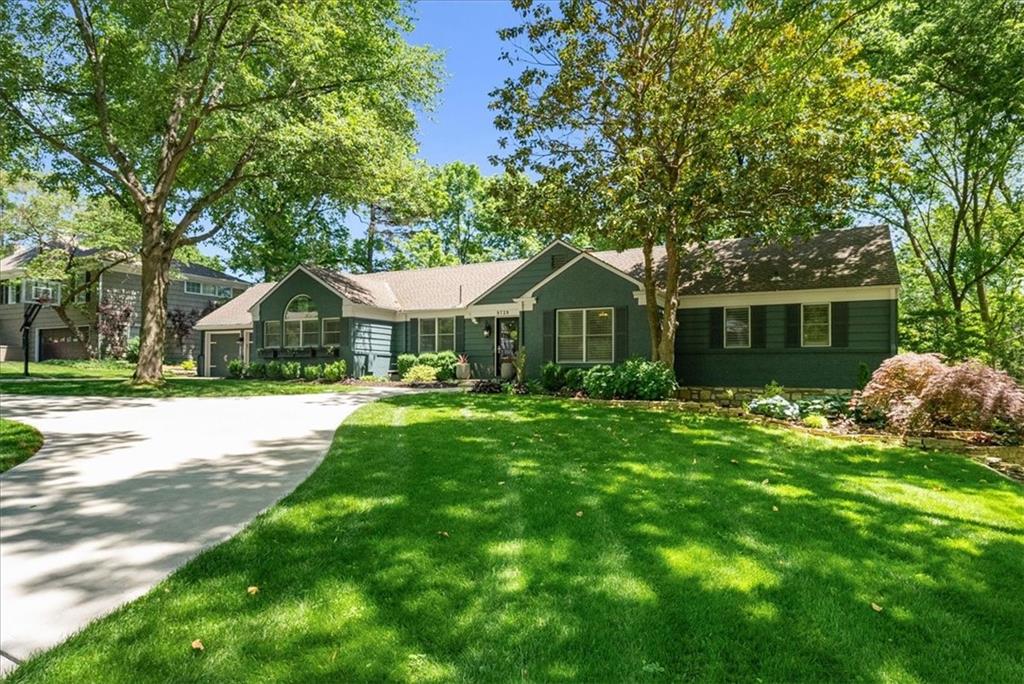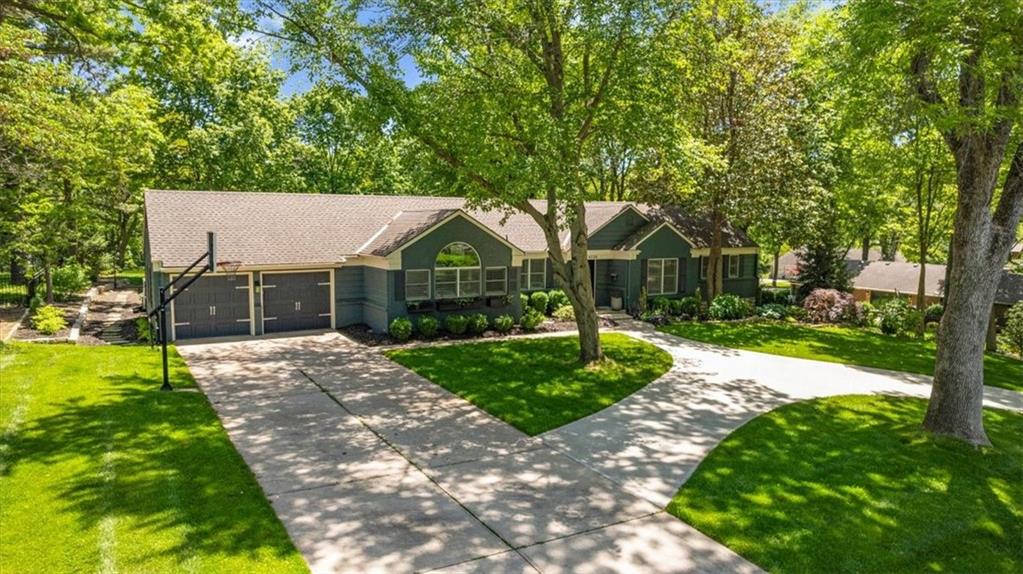


Listed by
Thrive Real Estate Kc Team
Anne Hyde
Kw Kansas City Metro
913-825-7500
Last updated:
May 23, 2025, 12:41 PM
MLS#
2544751
Source:
MOKS HL
About This Home
Home Facts
Single Family
4 Baths
4 Bedrooms
Built in 1955
Price Summary
900,000
$275 per Sq. Ft.
MLS #:
2544751
Last Updated:
May 23, 2025, 12:41 PM
Added:
1 month(s) ago
Rooms & Interior
Bedrooms
Total Bedrooms:
4
Bathrooms
Total Bathrooms:
4
Full Bathrooms:
4
Interior
Living Area:
3,264 Sq. Ft.
Structure
Structure
Architectural Style:
Traditional
Building Area:
3,264 Sq. Ft.
Year Built:
1955
Finances & Disclosures
Price:
$900,000
Price per Sq. Ft:
$275 per Sq. Ft.
Contact an Agent
Yes, I would like more information from Coldwell Banker. Please use and/or share my information with a Coldwell Banker agent to contact me about my real estate needs.
By clicking Contact I agree a Coldwell Banker Agent may contact me by phone or text message including by automated means and prerecorded messages about real estate services, and that I can access real estate services without providing my phone number. I acknowledge that I have read and agree to the Terms of Use and Privacy Notice.
Contact an Agent
Yes, I would like more information from Coldwell Banker. Please use and/or share my information with a Coldwell Banker agent to contact me about my real estate needs.
By clicking Contact I agree a Coldwell Banker Agent may contact me by phone or text message including by automated means and prerecorded messages about real estate services, and that I can access real estate services without providing my phone number. I acknowledge that I have read and agree to the Terms of Use and Privacy Notice.