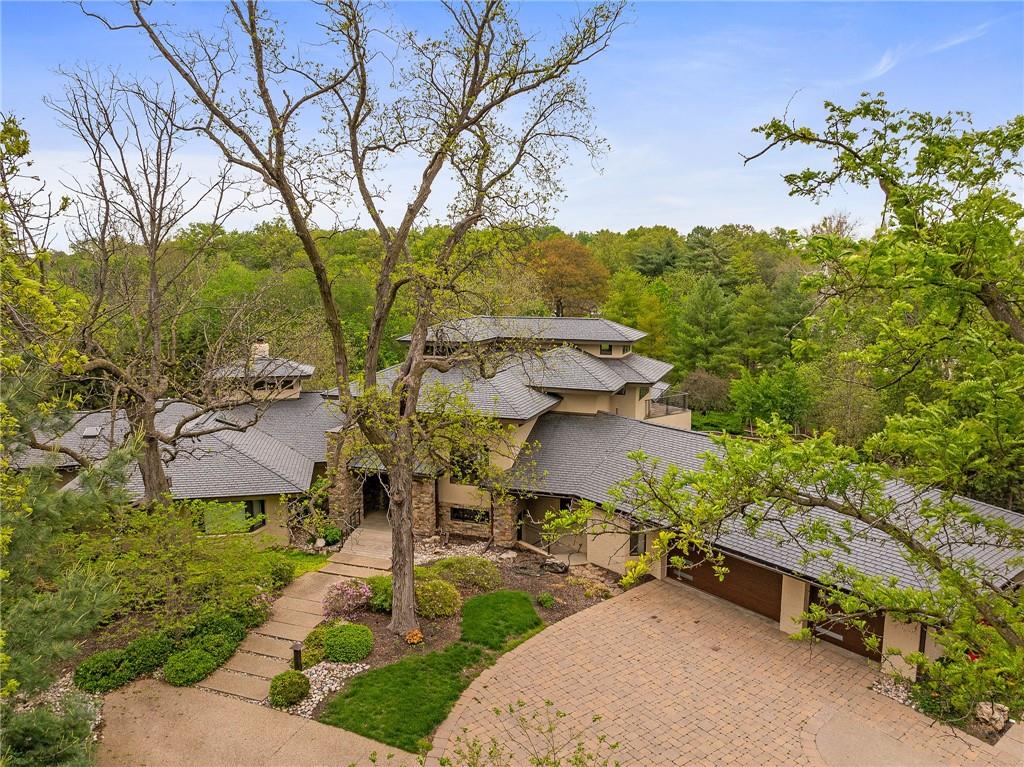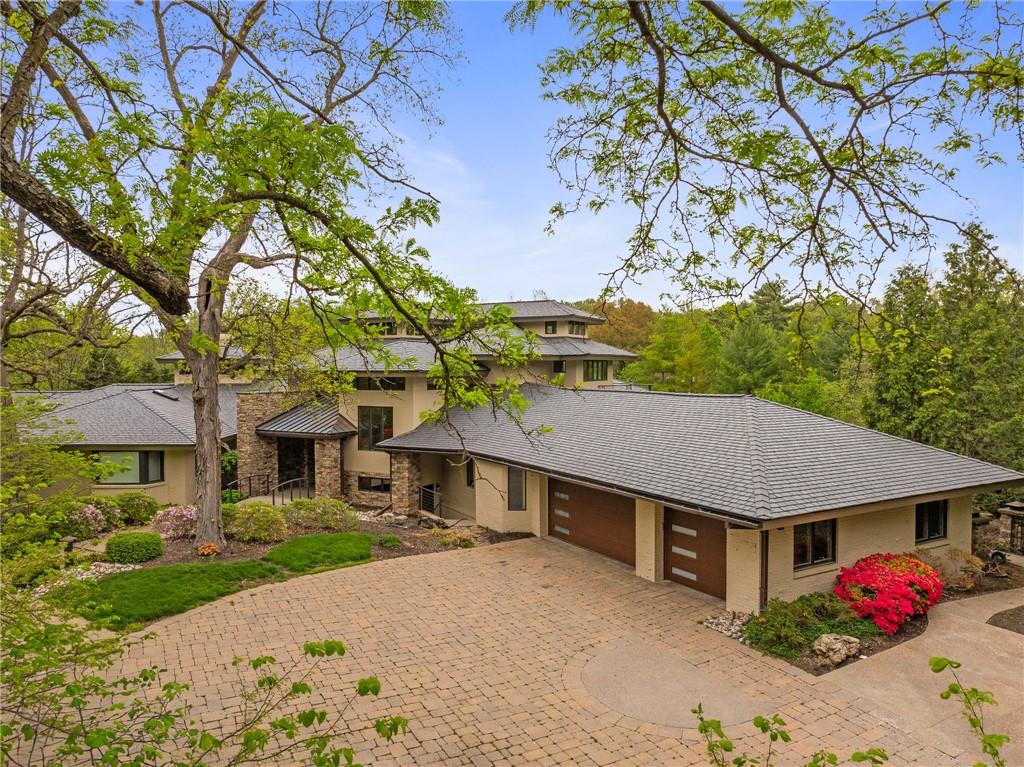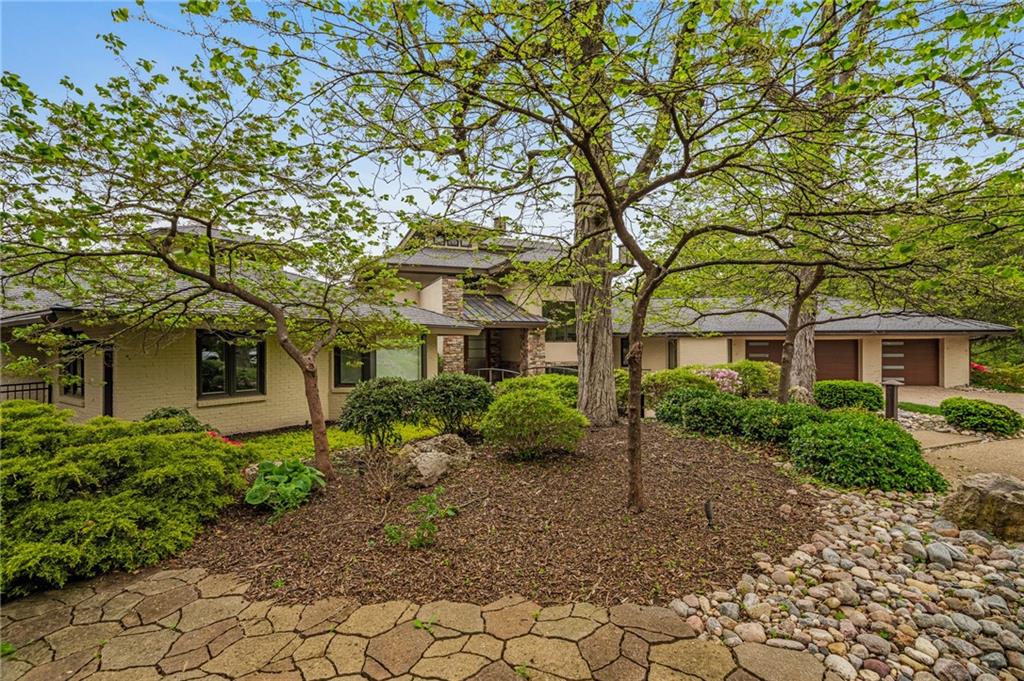8700 Lee Boulevard, Leawood, KS 66206
$3,500,000
4
Beds
6
Baths
7,394
Sq Ft
Single Family
Pending
Listed by
Dana Benjamin
Caitlin Benjamin
Reecenichols - Overland Park
913-339-6800
Last updated:
October 15, 2025, 08:02 AM
MLS#
2550270
Source:
MOKS HL
About This Home
Home Facts
Single Family
6 Baths
4 Bedrooms
Built in 1951
Price Summary
3,500,000
$473 per Sq. Ft.
MLS #:
2550270
Last Updated:
October 15, 2025, 08:02 AM
Added:
5 month(s) ago
Rooms & Interior
Bedrooms
Total Bedrooms:
4
Bathrooms
Total Bathrooms:
6
Full Bathrooms:
4
Interior
Living Area:
7,394 Sq. Ft.
Structure
Structure
Architectural Style:
Contemporary
Building Area:
7,394 Sq. Ft.
Year Built:
1951
Finances & Disclosures
Price:
$3,500,000
Price per Sq. Ft:
$473 per Sq. Ft.
Contact an Agent
Yes, I would like more information from Coldwell Banker. Please use and/or share my information with a Coldwell Banker agent to contact me about my real estate needs.
By clicking Contact I agree a Coldwell Banker Agent may contact me by phone or text message including by automated means and prerecorded messages about real estate services, and that I can access real estate services without providing my phone number. I acknowledge that I have read and agree to the Terms of Use and Privacy Notice.
Contact an Agent
Yes, I would like more information from Coldwell Banker. Please use and/or share my information with a Coldwell Banker agent to contact me about my real estate needs.
By clicking Contact I agree a Coldwell Banker Agent may contact me by phone or text message including by automated means and prerecorded messages about real estate services, and that I can access real estate services without providing my phone number. I acknowledge that I have read and agree to the Terms of Use and Privacy Notice.


