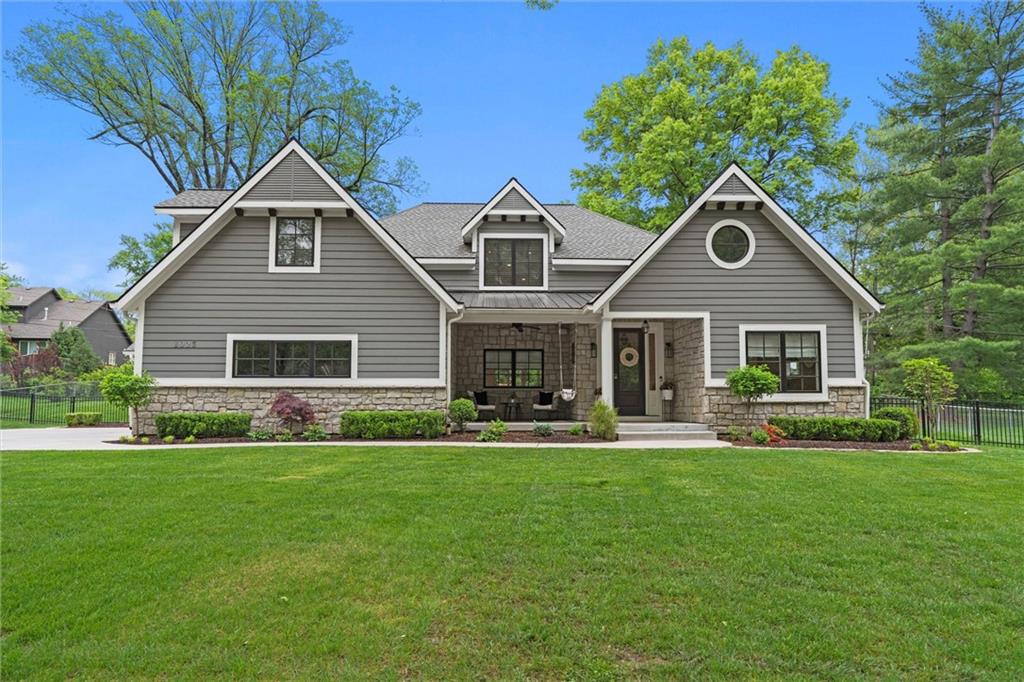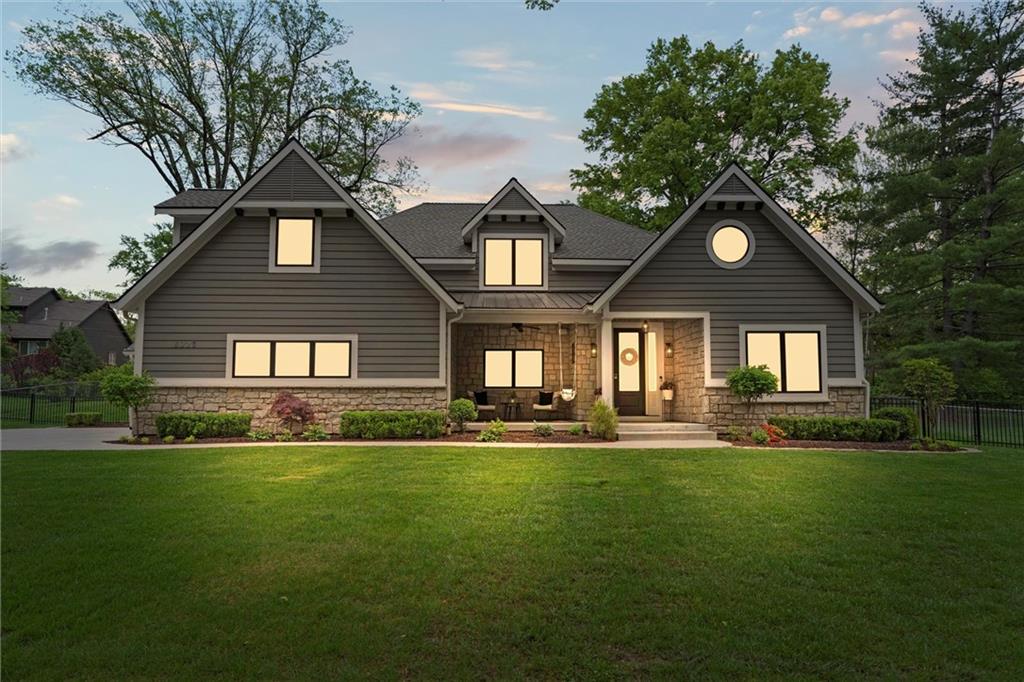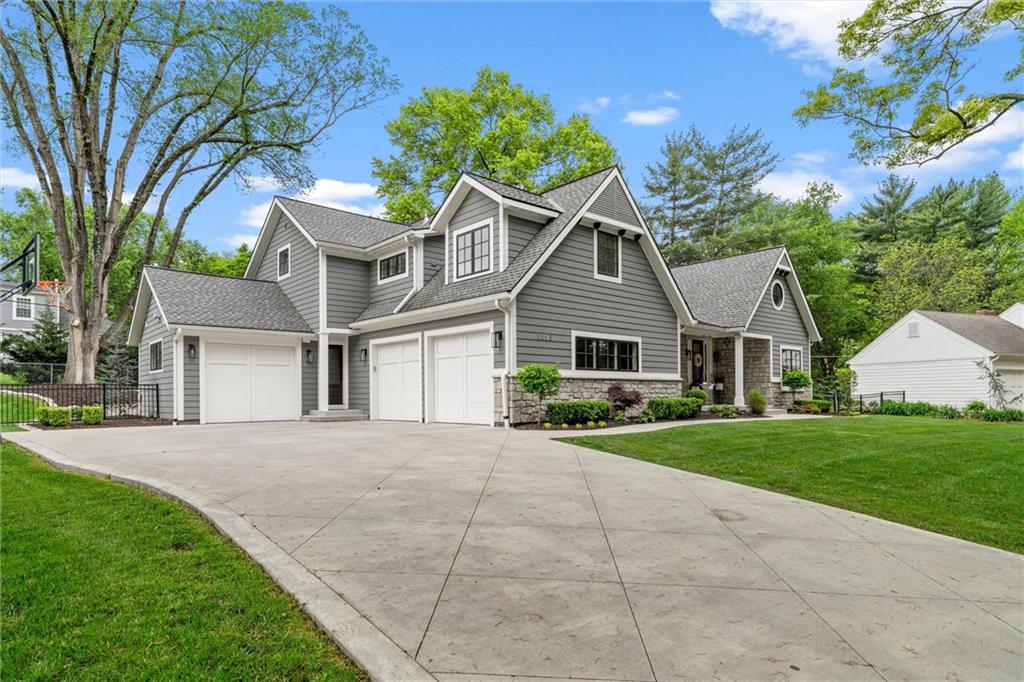


8023 Wenonga Road, Leawood, KS 66206
$1,995,000
6
Beds
5
Baths
5,372
Sq Ft
Single Family
Active
Listed by
Melissa Hills
Hills Real Estate
913-449-3342
Last updated:
May 3, 2025, 02:14 PM
MLS#
2546746
Source:
MOKS HL
About This Home
Home Facts
Single Family
5 Baths
6 Bedrooms
Built in 2020
Price Summary
1,995,000
$371 per Sq. Ft.
MLS #:
2546746
Last Updated:
May 3, 2025, 02:14 PM
Added:
4 day(s) ago
Rooms & Interior
Bedrooms
Total Bedrooms:
6
Bathrooms
Total Bathrooms:
5
Full Bathrooms:
4
Interior
Living Area:
5,372 Sq. Ft.
Structure
Structure
Architectural Style:
Traditional
Building Area:
5,372 Sq. Ft.
Year Built:
2020
Finances & Disclosures
Price:
$1,995,000
Price per Sq. Ft:
$371 per Sq. Ft.
Contact an Agent
Yes, I would like more information from Coldwell Banker. Please use and/or share my information with a Coldwell Banker agent to contact me about my real estate needs.
By clicking Contact I agree a Coldwell Banker Agent may contact me by phone or text message including by automated means and prerecorded messages about real estate services, and that I can access real estate services without providing my phone number. I acknowledge that I have read and agree to the Terms of Use and Privacy Notice.
Contact an Agent
Yes, I would like more information from Coldwell Banker. Please use and/or share my information with a Coldwell Banker agent to contact me about my real estate needs.
By clicking Contact I agree a Coldwell Banker Agent may contact me by phone or text message including by automated means and prerecorded messages about real estate services, and that I can access real estate services without providing my phone number. I acknowledge that I have read and agree to the Terms of Use and Privacy Notice.