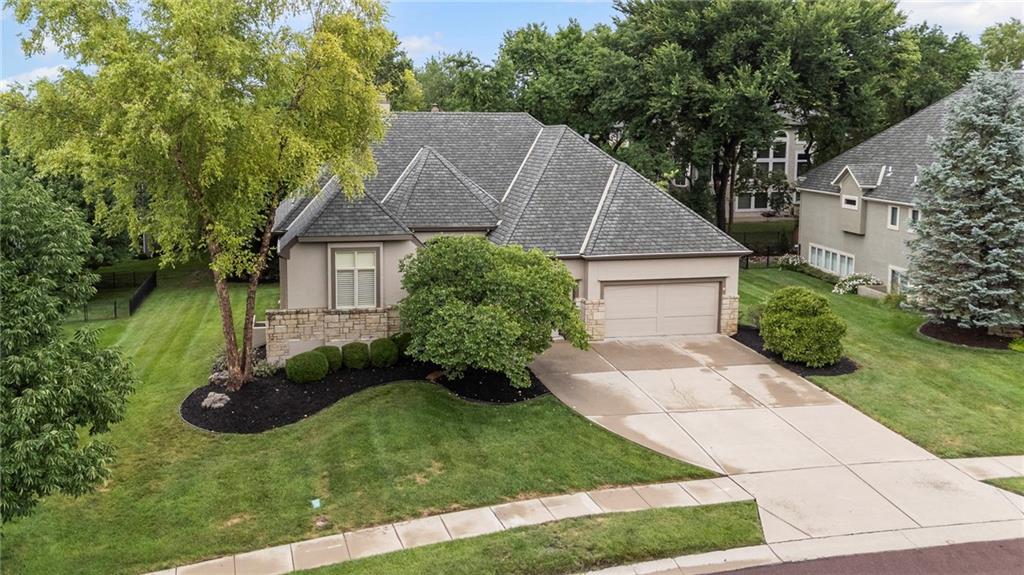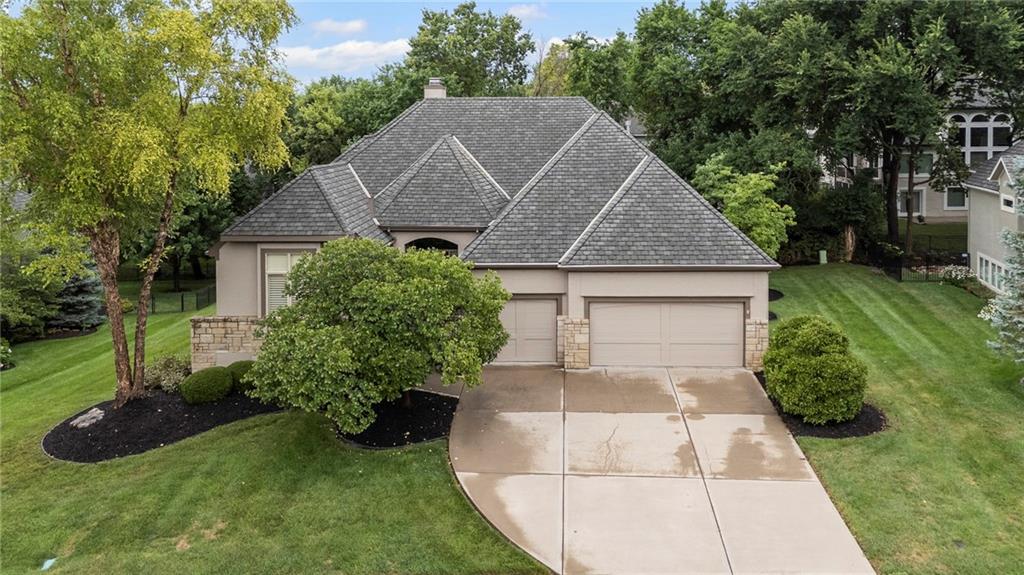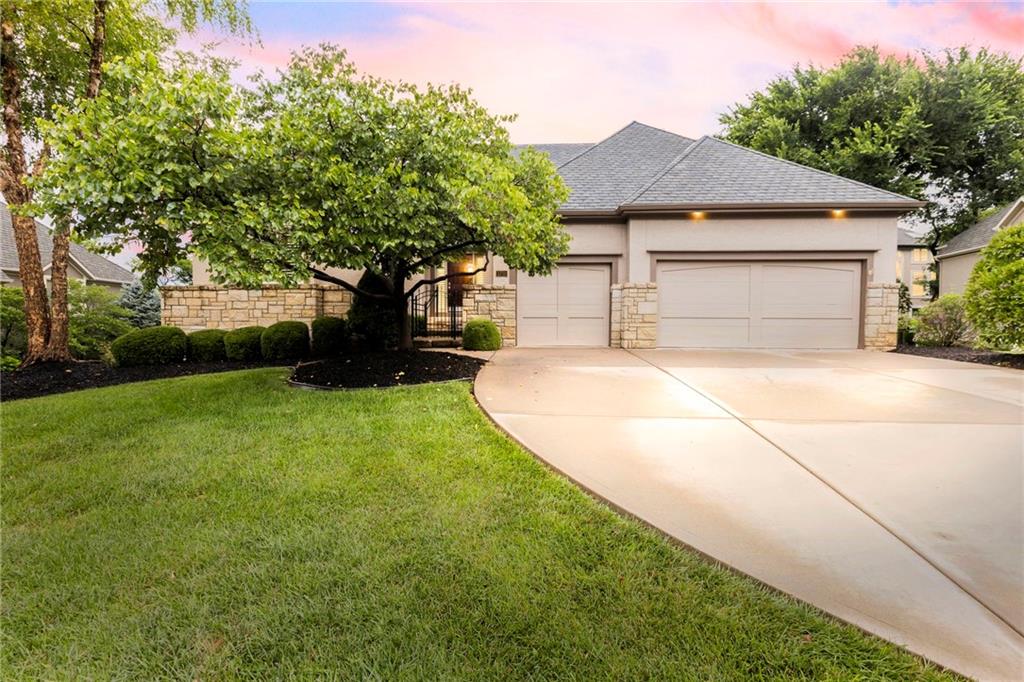


5710 W 131st Terrace, Leawood, KS 66209
$879,900
4
Beds
4
Baths
3,475
Sq Ft
Single Family
Active
Listed by
Michael Hagen
eXp Realty LLC.
913-265-2922
Last updated:
August 3, 2025, 03:02 PM
MLS#
2564249
Source:
MOKS HL
About This Home
Home Facts
Single Family
4 Baths
4 Bedrooms
Built in 2005
Price Summary
879,900
$253 per Sq. Ft.
MLS #:
2564249
Last Updated:
August 3, 2025, 03:02 PM
Added:
18 day(s) ago
Rooms & Interior
Bedrooms
Total Bedrooms:
4
Bathrooms
Total Bathrooms:
4
Full Bathrooms:
3
Interior
Living Area:
3,475 Sq. Ft.
Structure
Structure
Architectural Style:
Traditional
Building Area:
3,475 Sq. Ft.
Year Built:
2005
Finances & Disclosures
Price:
$879,900
Price per Sq. Ft:
$253 per Sq. Ft.
Contact an Agent
Yes, I would like more information from Coldwell Banker. Please use and/or share my information with a Coldwell Banker agent to contact me about my real estate needs.
By clicking Contact I agree a Coldwell Banker Agent may contact me by phone or text message including by automated means and prerecorded messages about real estate services, and that I can access real estate services without providing my phone number. I acknowledge that I have read and agree to the Terms of Use and Privacy Notice.
Contact an Agent
Yes, I would like more information from Coldwell Banker. Please use and/or share my information with a Coldwell Banker agent to contact me about my real estate needs.
By clicking Contact I agree a Coldwell Banker Agent may contact me by phone or text message including by automated means and prerecorded messages about real estate services, and that I can access real estate services without providing my phone number. I acknowledge that I have read and agree to the Terms of Use and Privacy Notice.