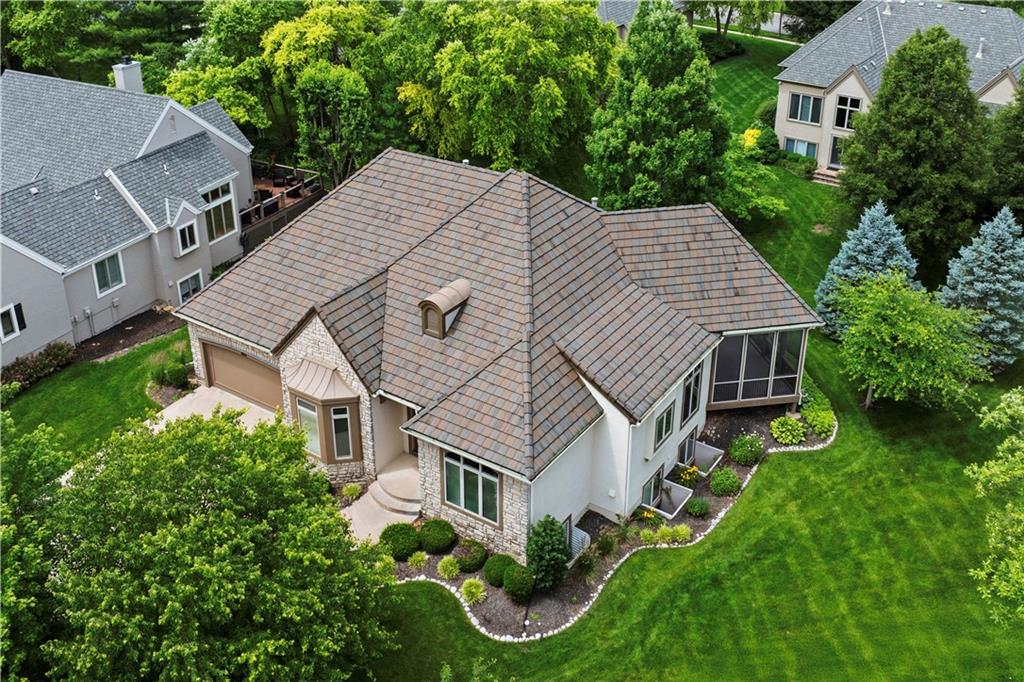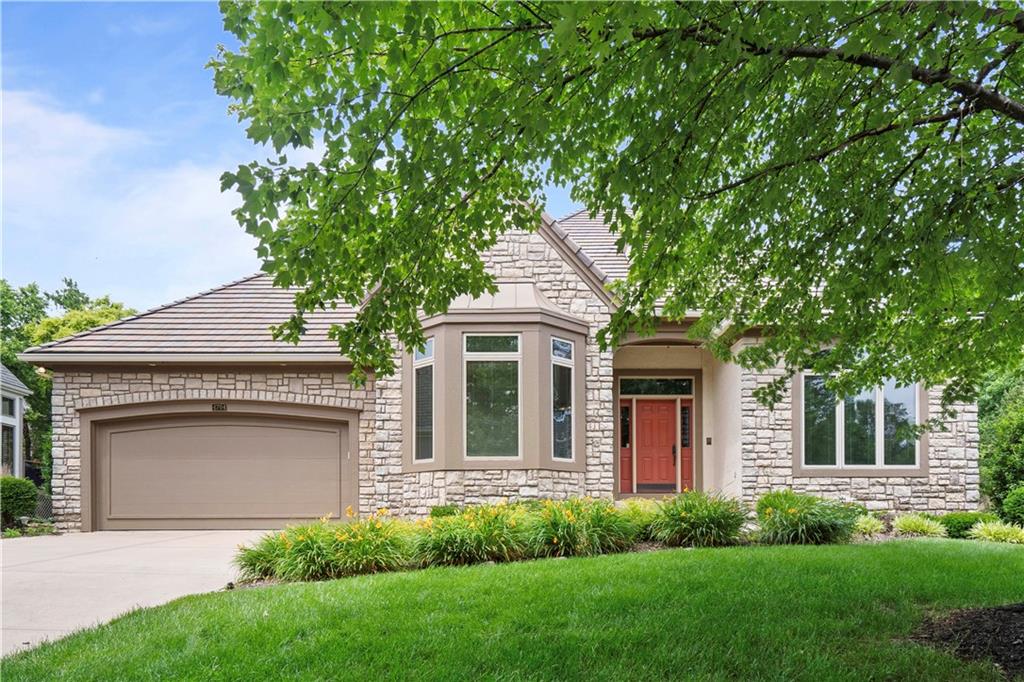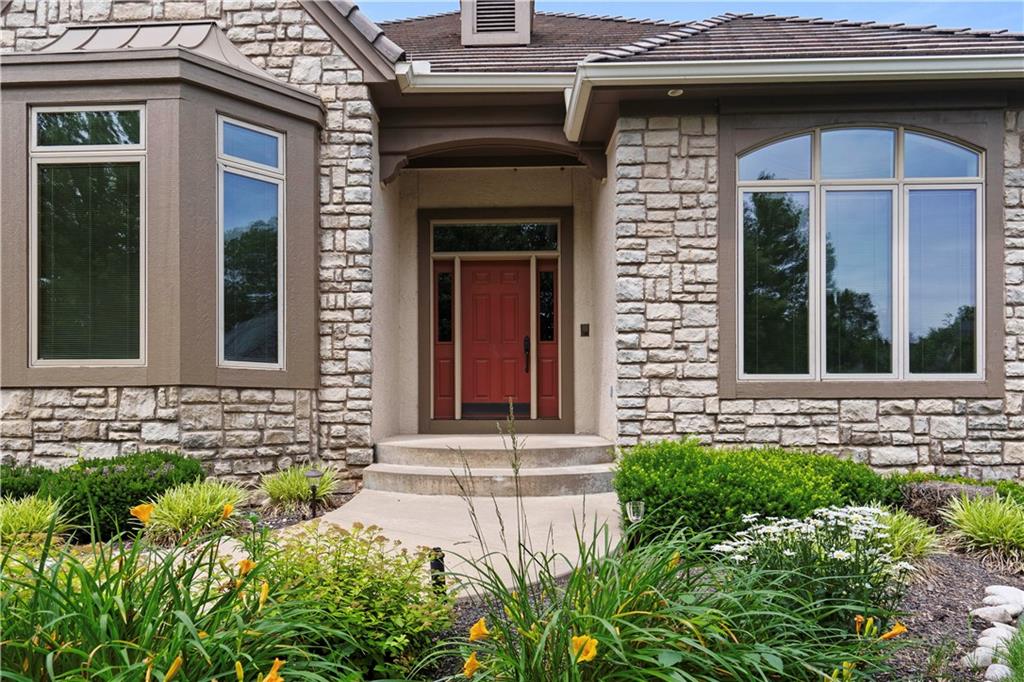


4704 W 152nd Street, Leawood, KS 66224
$765,000
4
Beds
3
Baths
3,948
Sq Ft
Single Family
Active
Listed by
Bryan Huff
Keller Williams Realty Partners Inc.
913-906-5400
Last updated:
July 20, 2025, 03:02 PM
MLS#
2562512
Source:
MOKS HL
About This Home
Home Facts
Single Family
3 Baths
4 Bedrooms
Built in 2002
Price Summary
765,000
$193 per Sq. Ft.
MLS #:
2562512
Last Updated:
July 20, 2025, 03:02 PM
Added:
22 day(s) ago
Rooms & Interior
Bedrooms
Total Bedrooms:
4
Bathrooms
Total Bathrooms:
3
Full Bathrooms:
3
Interior
Living Area:
3,948 Sq. Ft.
Structure
Structure
Architectural Style:
Traditional
Building Area:
3,948 Sq. Ft.
Year Built:
2002
Finances & Disclosures
Price:
$765,000
Price per Sq. Ft:
$193 per Sq. Ft.
Contact an Agent
Yes, I would like more information from Coldwell Banker. Please use and/or share my information with a Coldwell Banker agent to contact me about my real estate needs.
By clicking Contact I agree a Coldwell Banker Agent may contact me by phone or text message including by automated means and prerecorded messages about real estate services, and that I can access real estate services without providing my phone number. I acknowledge that I have read and agree to the Terms of Use and Privacy Notice.
Contact an Agent
Yes, I would like more information from Coldwell Banker. Please use and/or share my information with a Coldwell Banker agent to contact me about my real estate needs.
By clicking Contact I agree a Coldwell Banker Agent may contact me by phone or text message including by automated means and prerecorded messages about real estate services, and that I can access real estate services without providing my phone number. I acknowledge that I have read and agree to the Terms of Use and Privacy Notice.