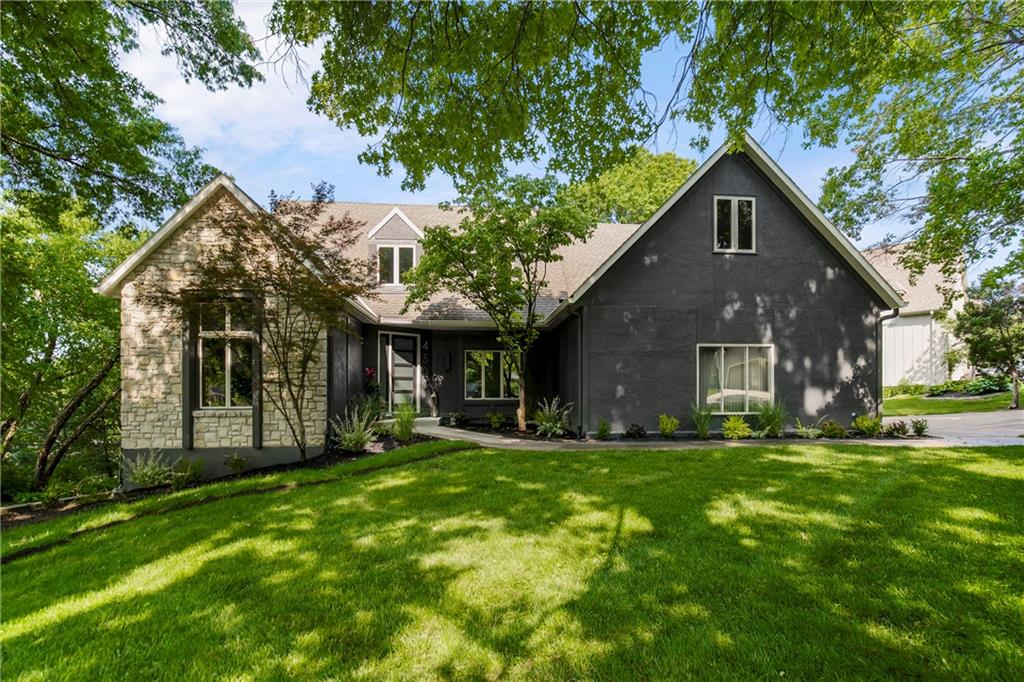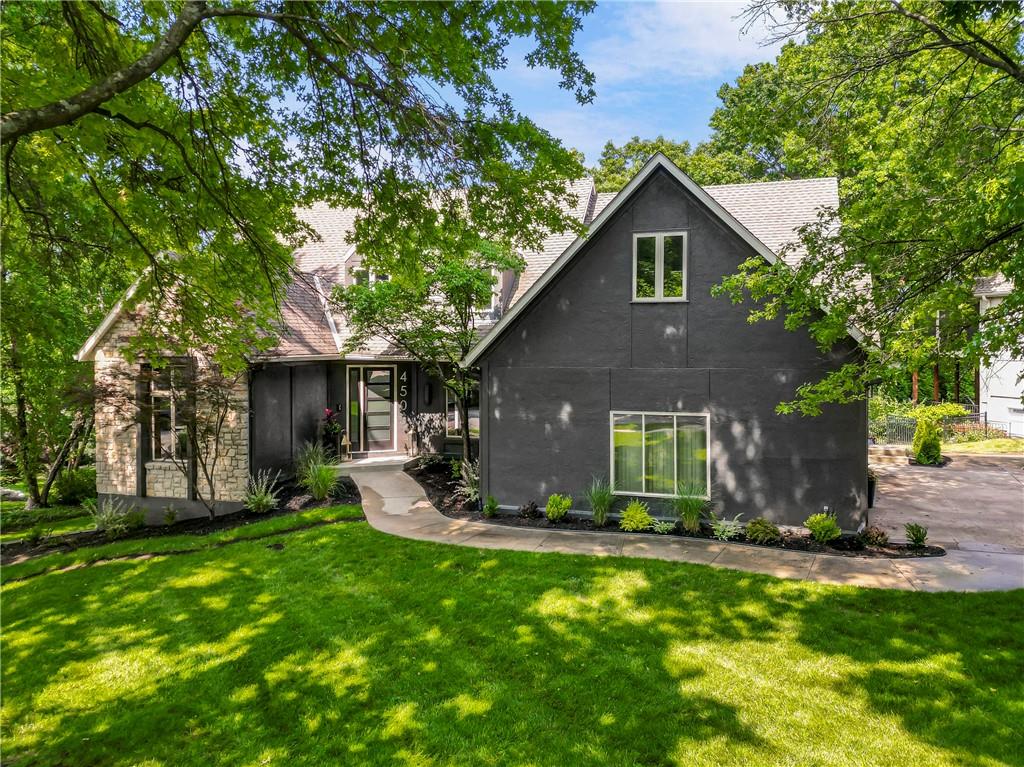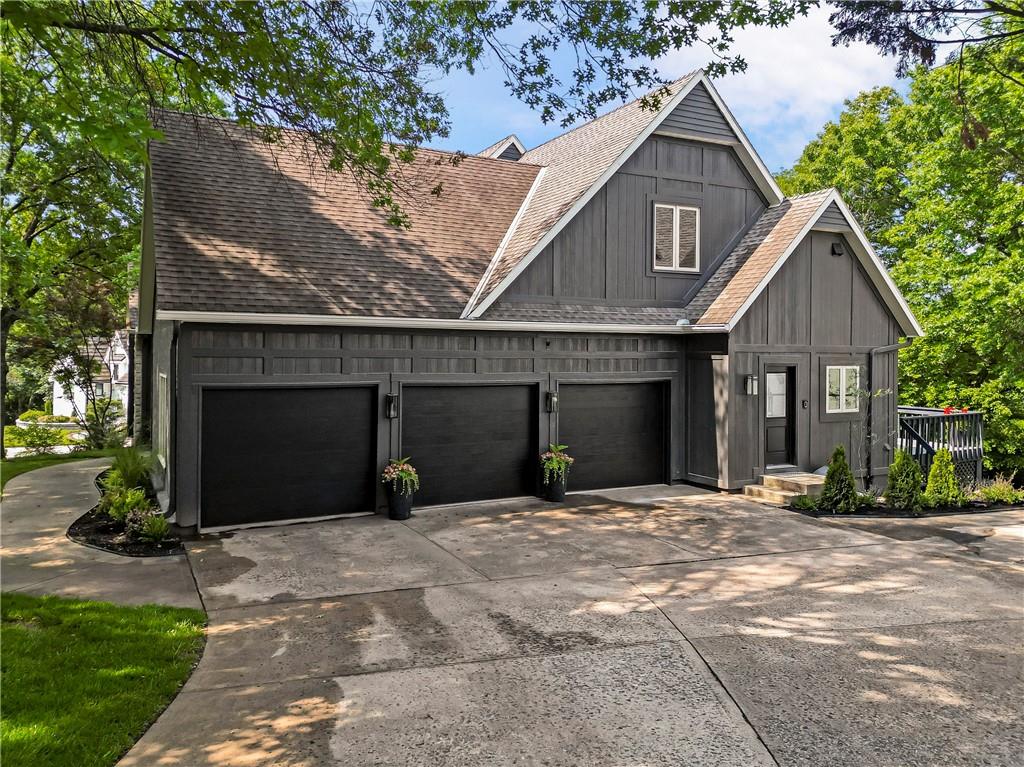


4505 W 126th Street, Leawood, KS 66209
$875,000
5
Beds
7
Baths
5,366
Sq Ft
Single Family
Active
Listed by
Lindsay Sierens Schulze
Kbt Leawood Team
Reecenichols - Leawood
913-851-7300
Last updated:
June 19, 2025, 10:42 AM
MLS#
2549661
Source:
MOKS HL
About This Home
Home Facts
Single Family
7 Baths
5 Bedrooms
Built in 1984
Price Summary
875,000
$163 per Sq. Ft.
MLS #:
2549661
Last Updated:
June 19, 2025, 10:42 AM
Added:
a month ago
Rooms & Interior
Bedrooms
Total Bedrooms:
5
Bathrooms
Total Bathrooms:
7
Full Bathrooms:
5
Interior
Living Area:
5,366 Sq. Ft.
Structure
Structure
Architectural Style:
Traditional
Building Area:
5,366 Sq. Ft.
Year Built:
1984
Finances & Disclosures
Price:
$875,000
Price per Sq. Ft:
$163 per Sq. Ft.
Contact an Agent
Yes, I would like more information from Coldwell Banker. Please use and/or share my information with a Coldwell Banker agent to contact me about my real estate needs.
By clicking Contact I agree a Coldwell Banker Agent may contact me by phone or text message including by automated means and prerecorded messages about real estate services, and that I can access real estate services without providing my phone number. I acknowledge that I have read and agree to the Terms of Use and Privacy Notice.
Contact an Agent
Yes, I would like more information from Coldwell Banker. Please use and/or share my information with a Coldwell Banker agent to contact me about my real estate needs.
By clicking Contact I agree a Coldwell Banker Agent may contact me by phone or text message including by automated means and prerecorded messages about real estate services, and that I can access real estate services without providing my phone number. I acknowledge that I have read and agree to the Terms of Use and Privacy Notice.