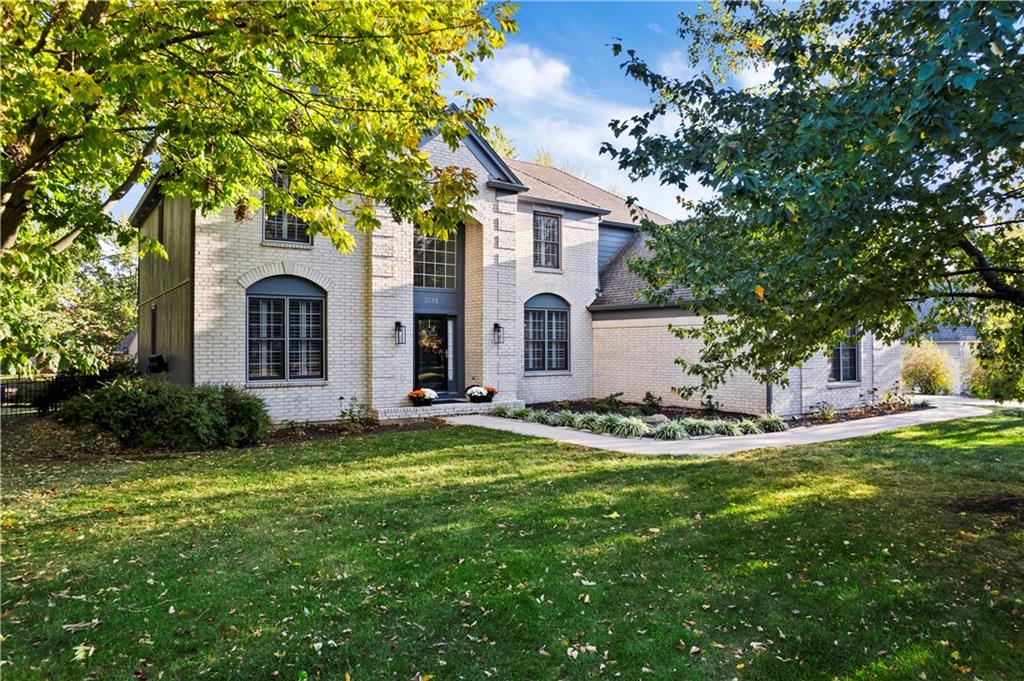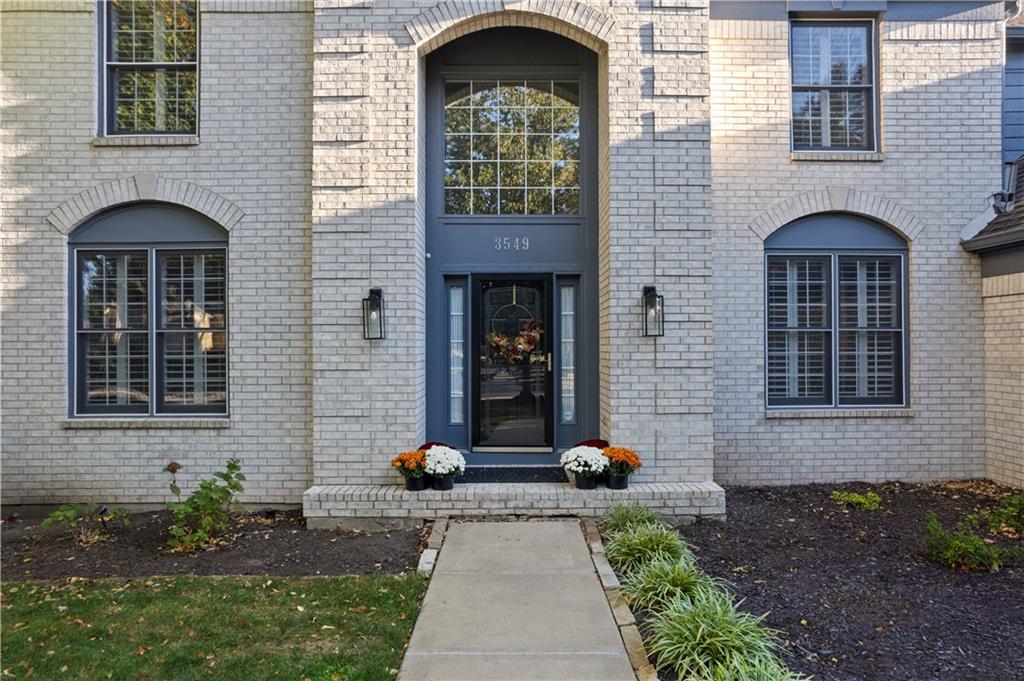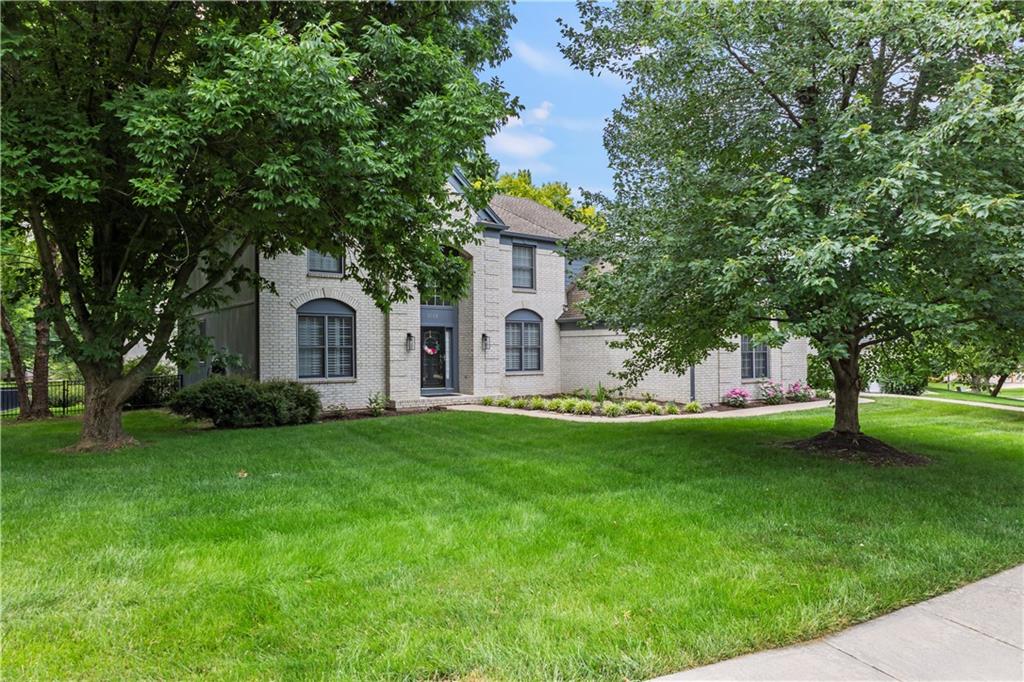


Listed by
Kristin Malfer
Alex Owens
Compass Realty Group
816-280-2773
Last updated:
October 26, 2025, 03:04 PM
MLS#
2579697
Source:
MOKS HL
About This Home
Home Facts
Single Family
6 Baths
4 Bedrooms
Built in 1997
Price Summary
699,000
$158 per Sq. Ft.
MLS #:
2579697
Last Updated:
October 26, 2025, 03:04 PM
Added:
a month ago
Rooms & Interior
Bedrooms
Total Bedrooms:
4
Bathrooms
Total Bathrooms:
6
Full Bathrooms:
4
Interior
Living Area:
4,410 Sq. Ft.
Structure
Structure
Architectural Style:
Traditional
Building Area:
4,410 Sq. Ft.
Year Built:
1997
Finances & Disclosures
Price:
$699,000
Price per Sq. Ft:
$158 per Sq. Ft.
Contact an Agent
Yes, I would like more information from Coldwell Banker. Please use and/or share my information with a Coldwell Banker agent to contact me about my real estate needs.
By clicking Contact I agree a Coldwell Banker Agent may contact me by phone or text message including by automated means and prerecorded messages about real estate services, and that I can access real estate services without providing my phone number. I acknowledge that I have read and agree to the Terms of Use and Privacy Notice.
Contact an Agent
Yes, I would like more information from Coldwell Banker. Please use and/or share my information with a Coldwell Banker agent to contact me about my real estate needs.
By clicking Contact I agree a Coldwell Banker Agent may contact me by phone or text message including by automated means and prerecorded messages about real estate services, and that I can access real estate services without providing my phone number. I acknowledge that I have read and agree to the Terms of Use and Privacy Notice.