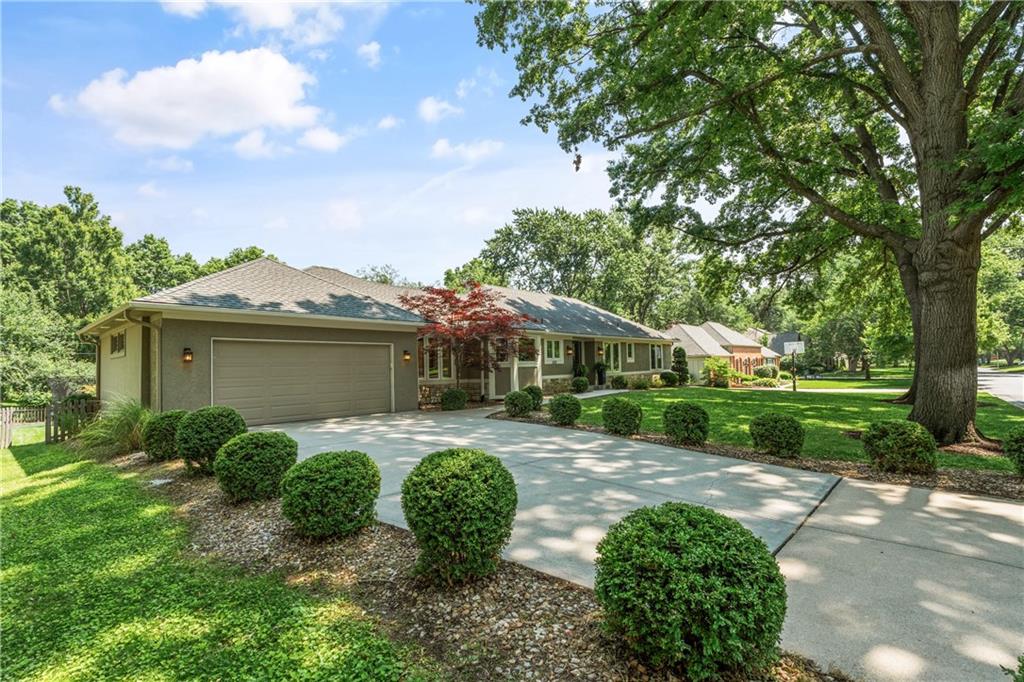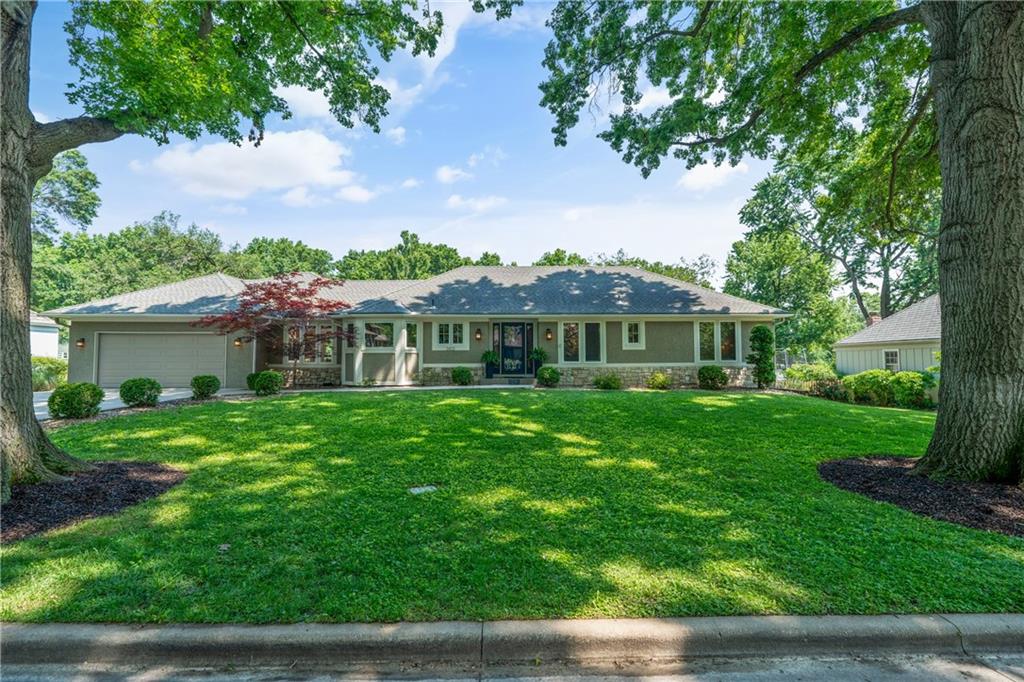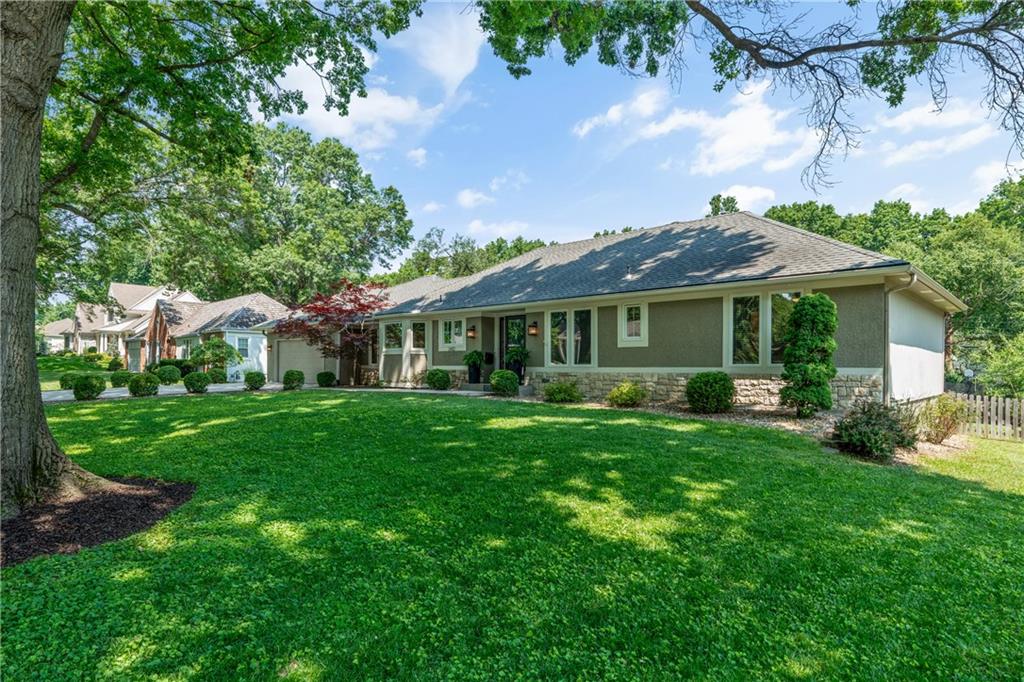


3412 W 93rd Street, Leawood, KS 66206
$949,000
5
Beds
5
Baths
4,131
Sq Ft
Single Family
Pending
Listed by
Dan O'Dell
Real Broker, LLC.
785-329-9077
Last updated:
June 16, 2025, 03:02 PM
MLS#
2556259
Source:
MOKS HL
About This Home
Home Facts
Single Family
5 Baths
5 Bedrooms
Built in 1958
Price Summary
949,000
$229 per Sq. Ft.
MLS #:
2556259
Last Updated:
June 16, 2025, 03:02 PM
Added:
7 day(s) ago
Rooms & Interior
Bedrooms
Total Bedrooms:
5
Bathrooms
Total Bathrooms:
5
Full Bathrooms:
4
Interior
Living Area:
4,131 Sq. Ft.
Structure
Structure
Architectural Style:
Traditional
Building Area:
4,131 Sq. Ft.
Year Built:
1958
Finances & Disclosures
Price:
$949,000
Price per Sq. Ft:
$229 per Sq. Ft.
Contact an Agent
Yes, I would like more information from Coldwell Banker. Please use and/or share my information with a Coldwell Banker agent to contact me about my real estate needs.
By clicking Contact I agree a Coldwell Banker Agent may contact me by phone or text message including by automated means and prerecorded messages about real estate services, and that I can access real estate services without providing my phone number. I acknowledge that I have read and agree to the Terms of Use and Privacy Notice.
Contact an Agent
Yes, I would like more information from Coldwell Banker. Please use and/or share my information with a Coldwell Banker agent to contact me about my real estate needs.
By clicking Contact I agree a Coldwell Banker Agent may contact me by phone or text message including by automated means and prerecorded messages about real estate services, and that I can access real estate services without providing my phone number. I acknowledge that I have read and agree to the Terms of Use and Privacy Notice.