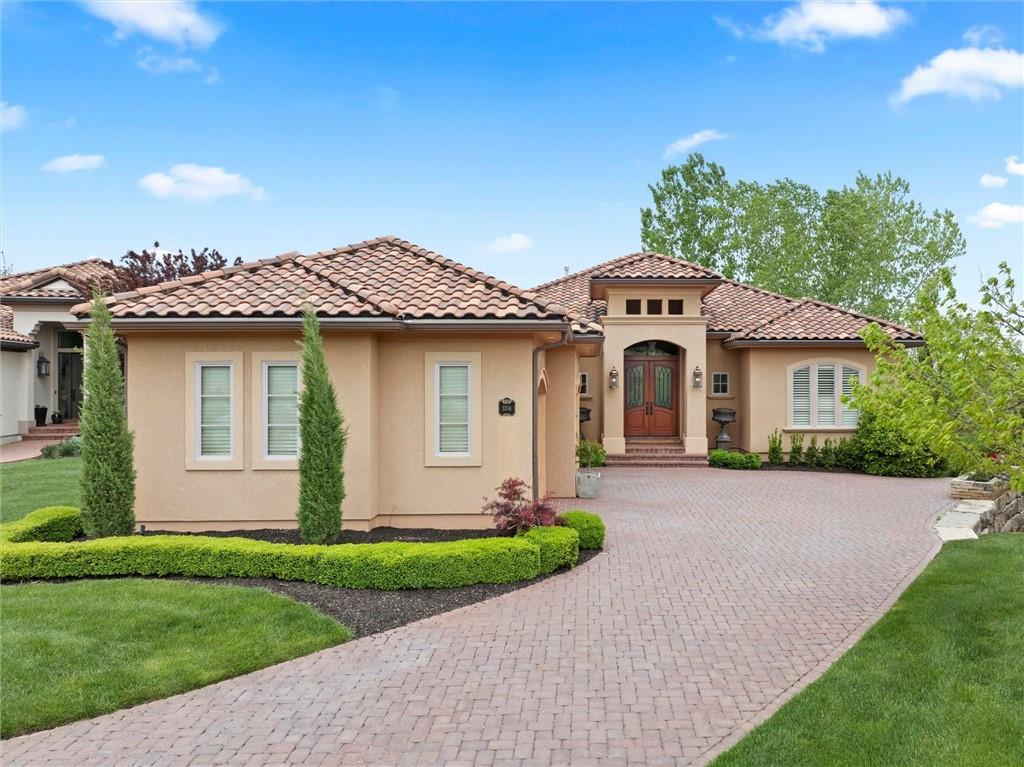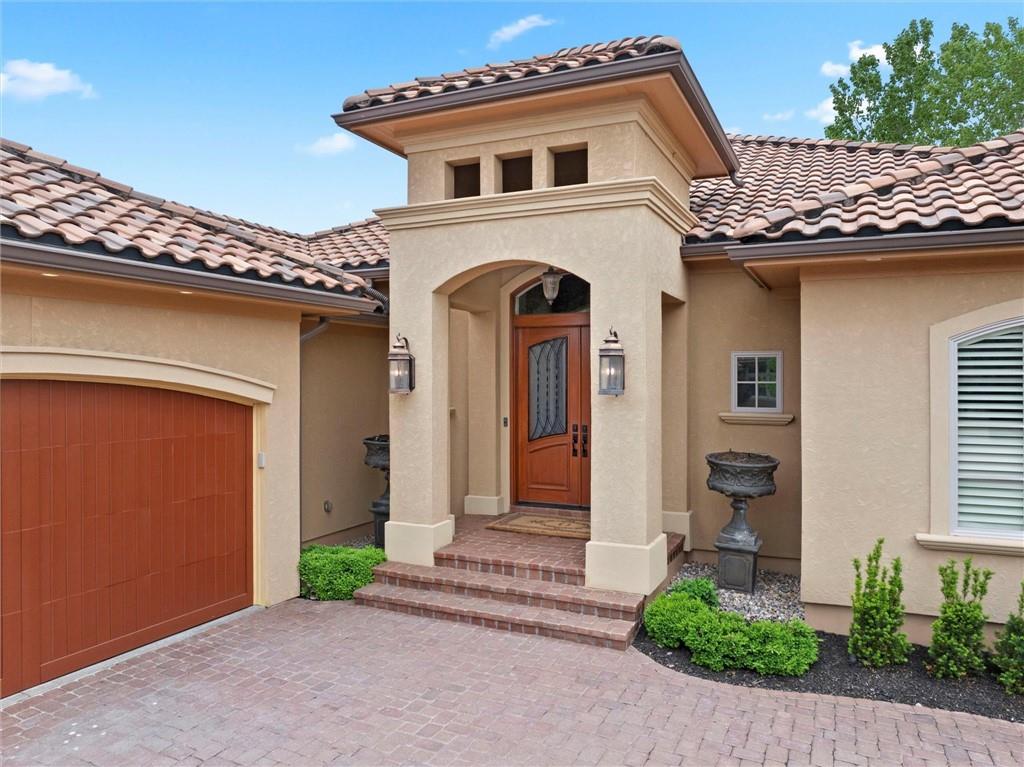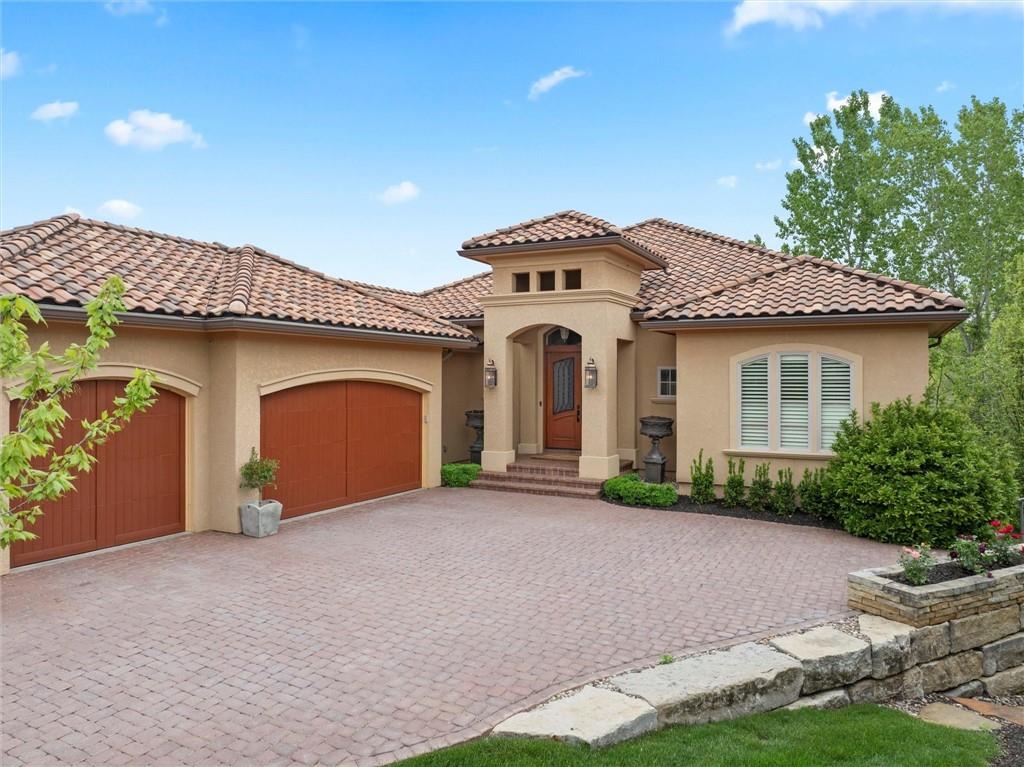


Listed by
Margie Stark
Reecenichols Premier Realty
913-724-2300
Last updated:
May 4, 2025, 02:12 PM
MLS#
2542617
Source:
MOKS HL
About This Home
Home Facts
Single Family
5 Baths
5 Bedrooms
Built in 2015
Price Summary
1,350,000
$296 per Sq. Ft.
MLS #:
2542617
Last Updated:
May 4, 2025, 02:12 PM
Added:
9 day(s) ago
Rooms & Interior
Bedrooms
Total Bedrooms:
5
Bathrooms
Total Bathrooms:
5
Full Bathrooms:
5
Interior
Living Area:
4,558 Sq. Ft.
Structure
Structure
Building Area:
4,558 Sq. Ft.
Year Built:
2015
Finances & Disclosures
Price:
$1,350,000
Price per Sq. Ft:
$296 per Sq. Ft.
Contact an Agent
Yes, I would like more information from Coldwell Banker. Please use and/or share my information with a Coldwell Banker agent to contact me about my real estate needs.
By clicking Contact I agree a Coldwell Banker Agent may contact me by phone or text message including by automated means and prerecorded messages about real estate services, and that I can access real estate services without providing my phone number. I acknowledge that I have read and agree to the Terms of Use and Privacy Notice.
Contact an Agent
Yes, I would like more information from Coldwell Banker. Please use and/or share my information with a Coldwell Banker agent to contact me about my real estate needs.
By clicking Contact I agree a Coldwell Banker Agent may contact me by phone or text message including by automated means and prerecorded messages about real estate services, and that I can access real estate services without providing my phone number. I acknowledge that I have read and agree to the Terms of Use and Privacy Notice.