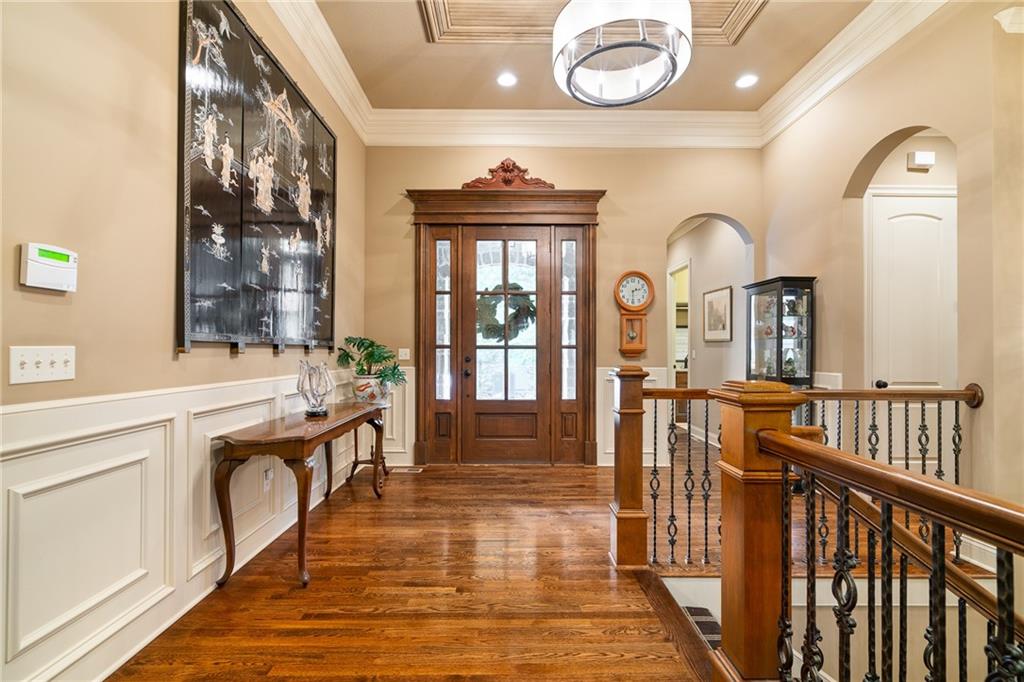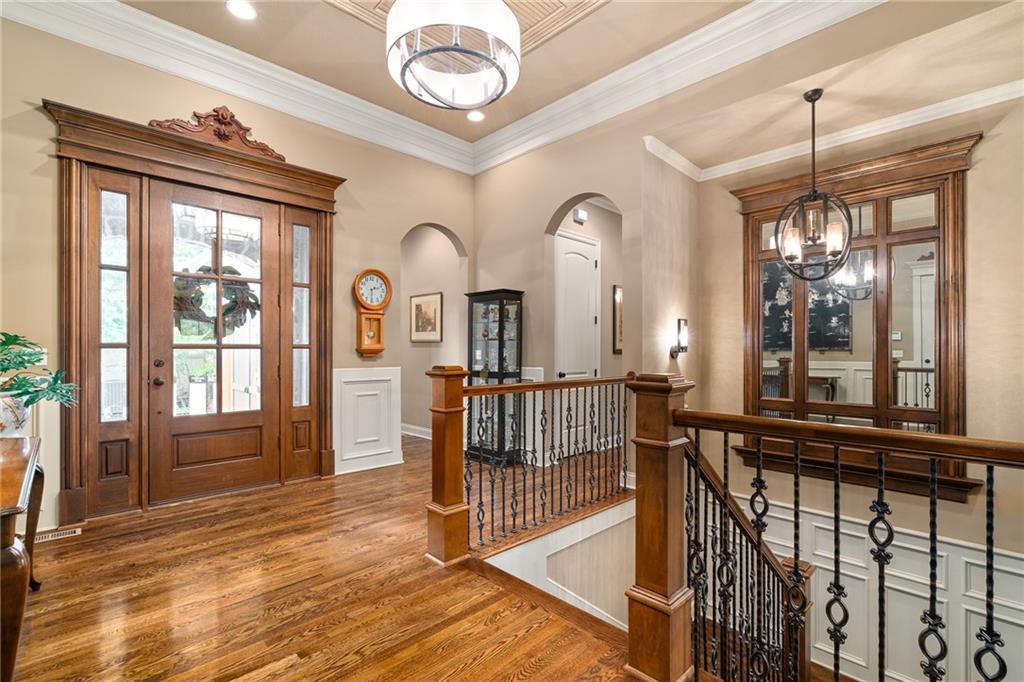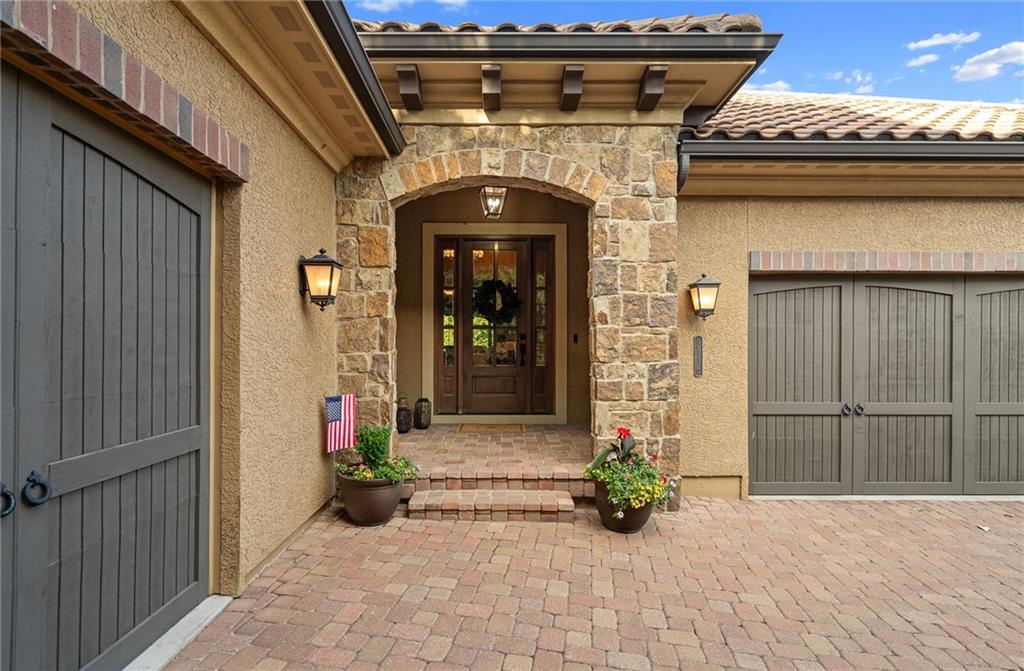


3116 W 137th Street, Leawood, KS 66224
$925,000
4
Beds
4
Baths
3,763
Sq Ft
Single Family
Active
Listed by
Magnolia Kc Group
Dana Considine
Compass Realty Group
816-280-2773
Last updated:
July 17, 2025, 06:41 PM
MLS#
2562660
Source:
MOKS HL
About This Home
Home Facts
Single Family
4 Baths
4 Bedrooms
Built in 2016
Price Summary
925,000
$245 per Sq. Ft.
MLS #:
2562660
Last Updated:
July 17, 2025, 06:41 PM
Added:
20 day(s) ago
Rooms & Interior
Bedrooms
Total Bedrooms:
4
Bathrooms
Total Bathrooms:
4
Full Bathrooms:
4
Interior
Living Area:
3,763 Sq. Ft.
Structure
Structure
Architectural Style:
Spanish, Traditional
Building Area:
3,763 Sq. Ft.
Year Built:
2016
Finances & Disclosures
Price:
$925,000
Price per Sq. Ft:
$245 per Sq. Ft.
Contact an Agent
Yes, I would like more information from Coldwell Banker. Please use and/or share my information with a Coldwell Banker agent to contact me about my real estate needs.
By clicking Contact I agree a Coldwell Banker Agent may contact me by phone or text message including by automated means and prerecorded messages about real estate services, and that I can access real estate services without providing my phone number. I acknowledge that I have read and agree to the Terms of Use and Privacy Notice.
Contact an Agent
Yes, I would like more information from Coldwell Banker. Please use and/or share my information with a Coldwell Banker agent to contact me about my real estate needs.
By clicking Contact I agree a Coldwell Banker Agent may contact me by phone or text message including by automated means and prerecorded messages about real estate services, and that I can access real estate services without providing my phone number. I acknowledge that I have read and agree to the Terms of Use and Privacy Notice.