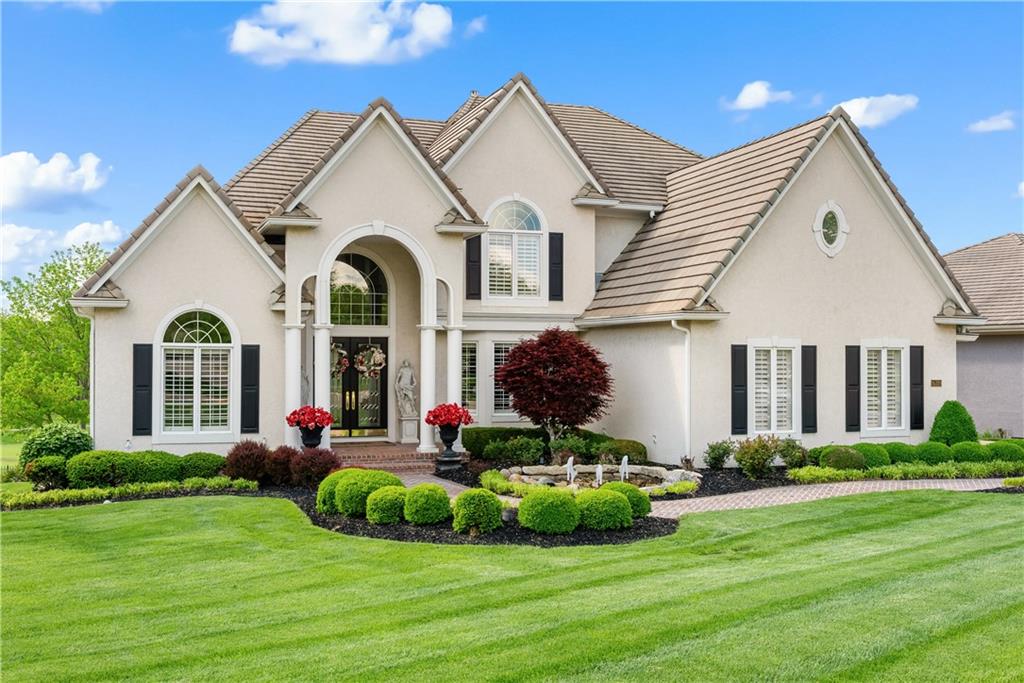Local Realty Service Provided By: Coldwell Banker Regan Realtors

15320 Iron Horse Circle, Leawood, KS 66224
$--------
(Price Hidden)
4
Beds
5
Baths
4,900
Sq Ft
Single Family
Sold
Listed by
Richey Real Estate Group
Kristena Richey
Reecenichols - Lees Summit
816-524-7272
MLS#
2546917
Source:
Bay East CCAR bridgeMLS
Sorry, we are unable to map this address
About This Home
Home Facts
Single Family
5 Baths
4 Bedrooms
Built in 1999
MLS #:
2546917
Sold:
June 23, 2025
Rooms & Interior
Bedrooms
Total Bedrooms:
4
Bathrooms
Total Bathrooms:
5
Full Bathrooms:
4
Interior
Living Area:
4,900 Sq. Ft.
Structure
Structure
Architectural Style:
Traditional
Building Area:
4,900 Sq. Ft.
Year Built:
1999
Bay East ©2026. CCAR ©2026. bridgeMLS ©2026. Information Deemed Reliable But Not Guaranteed. This information is being provided by the Bay East MLS, or CCAR MLS, or bridgeMLS. The listings presented here may or may not be listed by the Broker/Agent operating this website. This information is intended for the personal use of consumers and may not be used for any purpose other than to identify prospective properties consumers may be interested in purchasing. Data