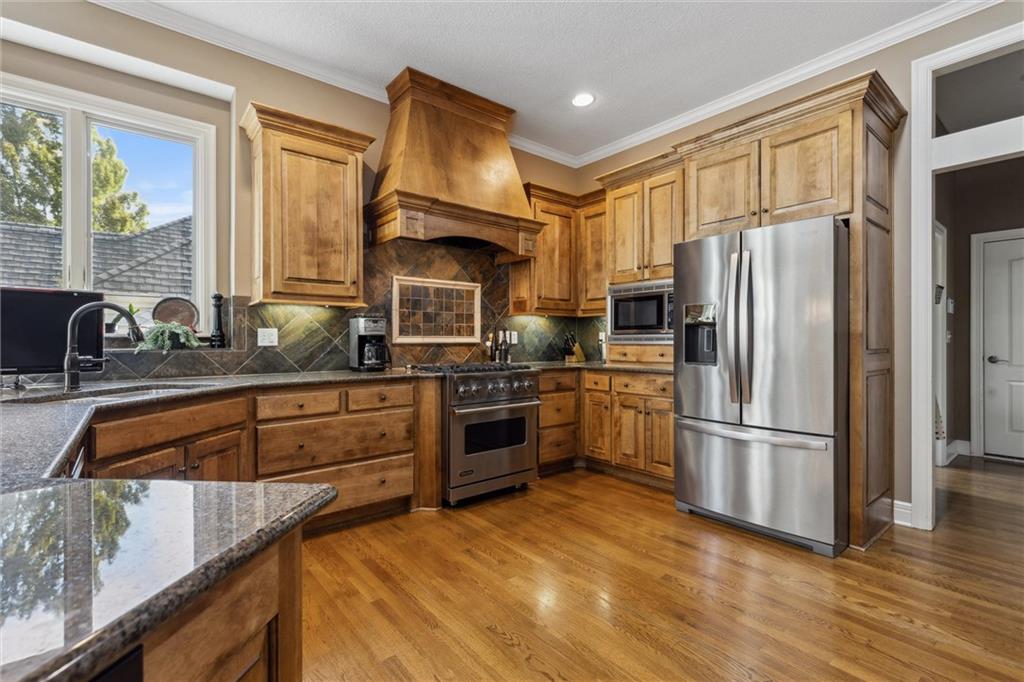Nestled in a private cul-de-sac within the prestigious Village at Iron Horse, this exquisite patio villa home offers a perfect balance of luxury and comfort. Designed for effortless living, this home features soaring ceilings and expansive windows that bathe the interiors in natural light, creating a warm and inviting ambiance. The open-concept layout seamlessly connects the living, formal dining, and entertaining spaces, with a gourmet chef’s kitchen that boasts high-end appliances, custom cabinetry, large pantry, and a spacious island perfect for the holidays. Open the back door to a stunning covered and screened-in patio—an inviting outdoor retreat designed for year-round enjoyment. With ample space for dining and lounging, this beautifully crafted extension of the home offers the perfect setting for unwinding in the fresh air. Additional storage below the deck. The laundry room is tucked away with custom built-in cabinetry and additional space. Convenience is key in this home's layout, featuring the primary and a secondary bedroom on the main level, and two additional bedrooms on the lower level, each with its own ensuite bathroom and walk-in closet. The generous sized primary bedroom has ensuite featuring two separate vanities, a beauty vanity, a jacuzzi tub, and a walk-in shower with tile surround. The massive walk-in closet provides ample storage for your wardrobe. The lower level boasts a vast rec room, and an elegant wet bar. With daylight windows allowing plenty of natural light to flow in, the space feels bright and inviting. Plus, the unfinished area offers abundant storage options and a workbench area providing plenty of room for projects. HVAC and Water Heater only 1 year old! Located in this prestigious patio villa neighborhood, this home offers easy access to upscale shopping, dining, and top-rated schools, while being just moments away from golf courses, trails and parks.
