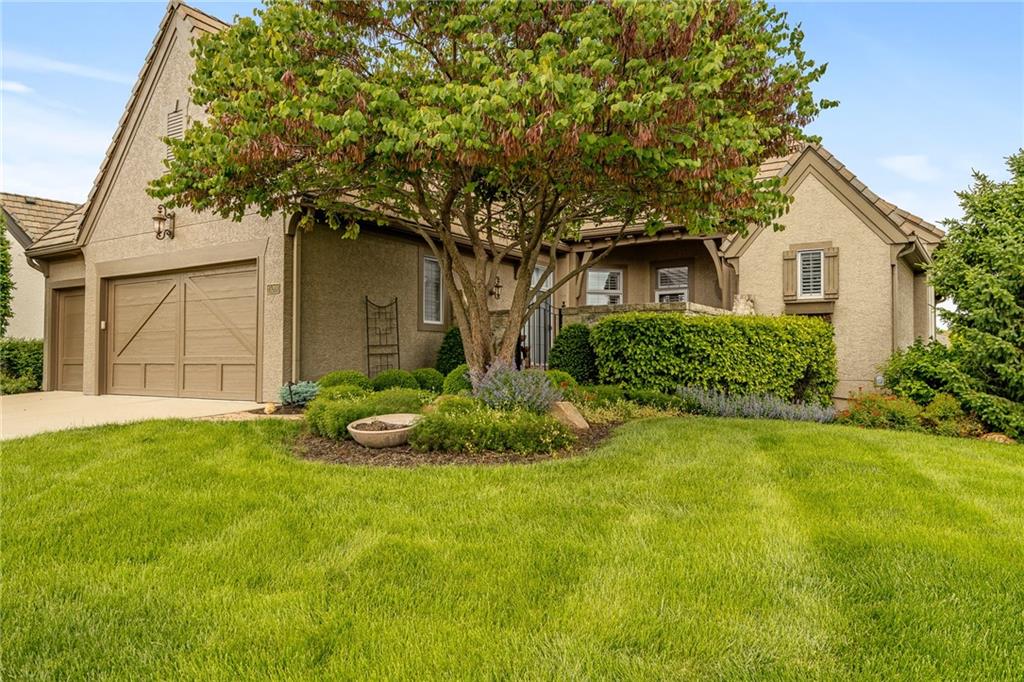Local Realty Service Provided By: Coldwell Banker Distinctive Properties

15201 Catalina Street, Leawood, KS 66224
$--------
(Price Hidden)
3
Beds
4
Baths
3,537
Sq Ft
Single Family
Sold
Listed by
Tom Matthews
Keller Williams Realty Partners Inc.
913-906-5400
MLS#
2548743
Source:
Bay East CCAR bridgeMLS
Sorry, we are unable to map this address
About This Home
Home Facts
Single Family
4 Baths
3 Bedrooms
Built in 2005
MLS #:
2548743
Sold:
November 25, 2025
Rooms & Interior
Bedrooms
Total Bedrooms:
3
Bathrooms
Total Bathrooms:
4
Full Bathrooms:
3
Interior
Living Area:
3,537 Sq. Ft.
Structure
Structure
Architectural Style:
Traditional
Building Area:
3,537 Sq. Ft.
Year Built:
2005
Bay East ©2026. CCAR ©2026. bridgeMLS ©2026. Information Deemed Reliable But Not Guaranteed. This information is being provided by the Bay East MLS, or CCAR MLS, or bridgeMLS. The listings presented here may or may not be listed by the Broker/Agent operating this website. This information is intended for the personal use of consumers and may not be used for any purpose other than to identify prospective properties consumers may be interested in purchasing. Data