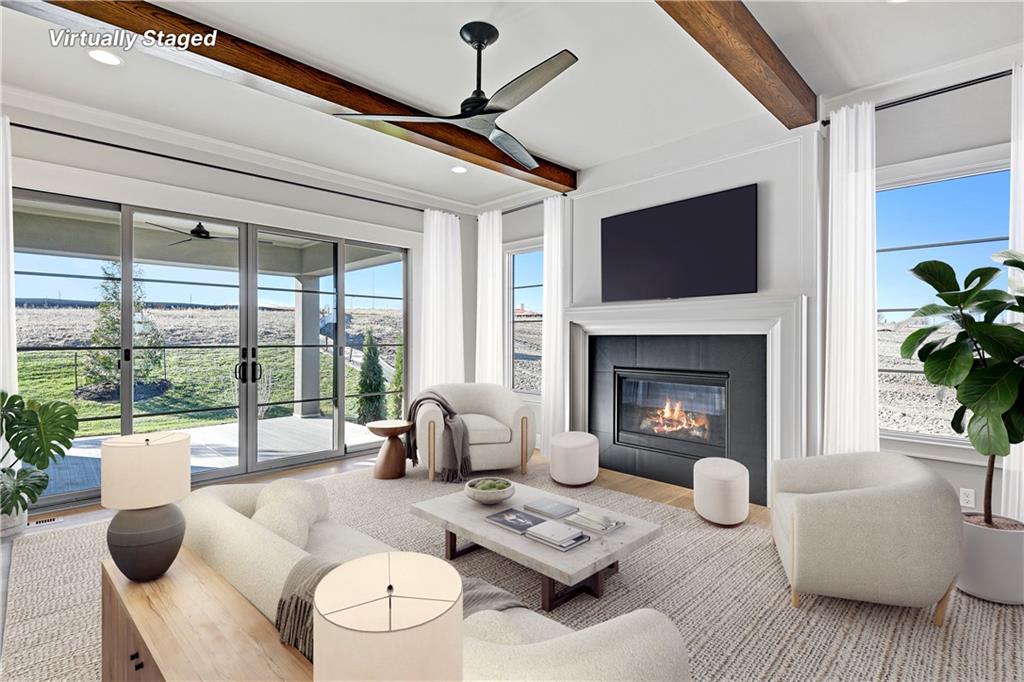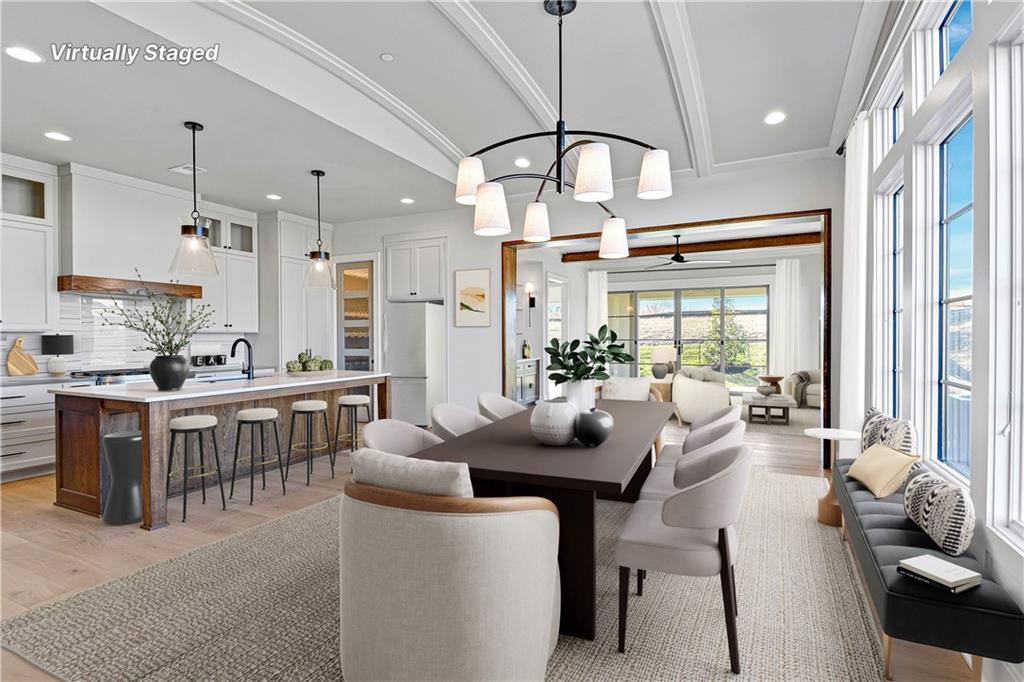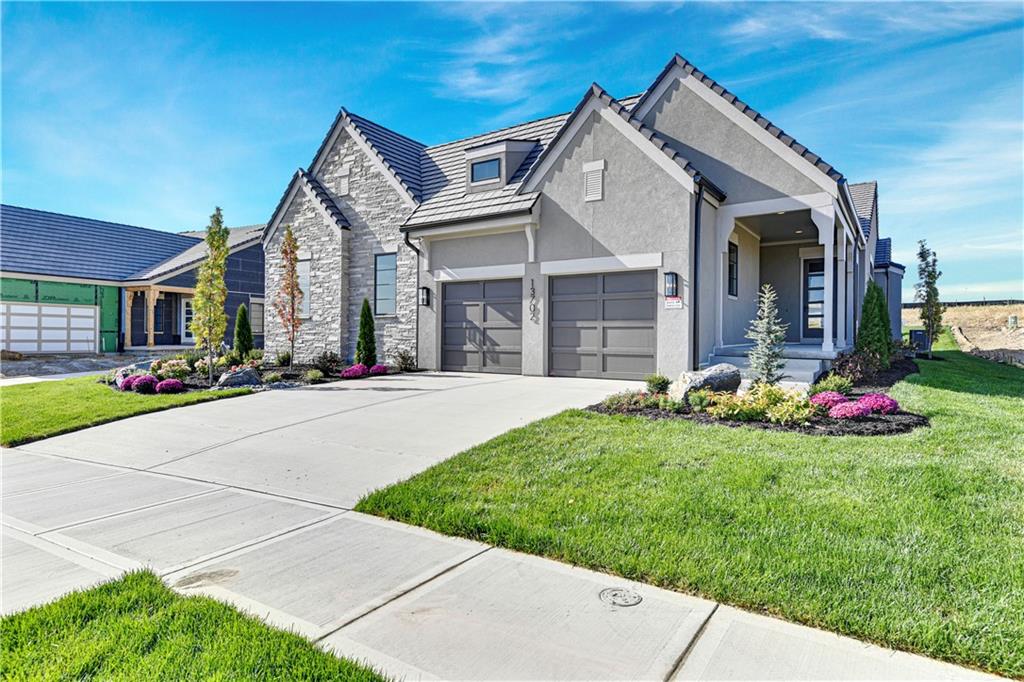


13702 Pembroke Lane, Leawood, KS 66224
Active
Listed by
Brenda Youness
Nick Massa
Weichert, Realtors Welch & Com
913-647-5700
Last updated:
January 19, 2026, 11:44 PM
MLS#
2456929
Source:
MOKS HL
About This Home
Home Facts
Single Family
3 Baths
4 Bedrooms
Built in 2025
Price Summary
1,225,000
$330 per Sq. Ft.
MLS #:
2456929
Last Updated:
January 19, 2026, 11:44 PM
Added:
2 year(s) ago
Rooms & Interior
Bedrooms
Total Bedrooms:
4
Bathrooms
Total Bathrooms:
3
Full Bathrooms:
3
Interior
Living Area:
3,703 Sq. Ft.
Structure
Structure
Architectural Style:
Contemporary
Building Area:
3,703 Sq. Ft.
Year Built:
2025
Finances & Disclosures
Price:
$1,225,000
Price per Sq. Ft:
$330 per Sq. Ft.
See this home in person
Attend an upcoming open house
Tue, Jan 20
12:00 PM - 05:00 PMThu, Jan 22
12:00 PM - 05:00 PMFri, Jan 23
12:00 PM - 05:00 PMSat, Jan 24
12:00 AM - 05:00 PMSun, Jan 25
12:00 PM - 05:00 PMTue, Jan 27
12:00 PM - 05:00 PMWed, Jan 28
12:00 PM - 05:00 PMThu, Jan 29
12:00 PM - 05:00 PMFri, Jan 30
12:00 PM - 05:00 PMSat, Jan 31
12:00 PM - 05:00 PMSun, Feb 1
12:00 PM - 05:00 PMMon, Feb 2
12:00 PM - 05:00 PMTue, Feb 3
12:00 PM - 05:00 AMWed, Feb 4
12:00 PM - 05:00 PMThu, Feb 5
12:00 PM - 05:00 PMFri, Feb 6
12:00 PM - 05:00 PMSat, Feb 7
12:00 PM - 05:00 PMSun, Feb 8
12:00 PM - 05:00 PMMon, Feb 9
12:00 PM - 05:00 PMTue, Feb 10
12:00 AM - 05:00 PMWed, Feb 11
12:00 PM - 05:00 PMThu, Feb 12
12:00 PM - 05:00 PMContact an Agent
Yes, I would like more information. Please use and/or share my information with a Coldwell Banker ® affiliated agent to contact me about my real estate needs. By clicking Contact, I request to be contacted by phone or text message and consent to being contacted by automated means. I understand that my consent to receive calls or texts is not a condition of purchasing any property, goods, or services. Alternatively, I understand that I can access real estate services by email or I can contact the agent myself.
If a Coldwell Banker affiliated agent is not available in the area where I need assistance, I agree to be contacted by a real estate agent affiliated with another brand owned or licensed by Anywhere Real Estate (BHGRE®, CENTURY 21®, Corcoran®, ERA®, or Sotheby's International Realty®). I acknowledge that I have read and agree to the terms of use and privacy notice.
Contact an Agent
Yes, I would like more information. Please use and/or share my information with a Coldwell Banker ® affiliated agent to contact me about my real estate needs. By clicking Contact, I request to be contacted by phone or text message and consent to being contacted by automated means. I understand that my consent to receive calls or texts is not a condition of purchasing any property, goods, or services. Alternatively, I understand that I can access real estate services by email or I can contact the agent myself.
If a Coldwell Banker affiliated agent is not available in the area where I need assistance, I agree to be contacted by a real estate agent affiliated with another brand owned or licensed by Anywhere Real Estate (BHGRE®, CENTURY 21®, Corcoran®, ERA®, or Sotheby's International Realty®). I acknowledge that I have read and agree to the terms of use and privacy notice.