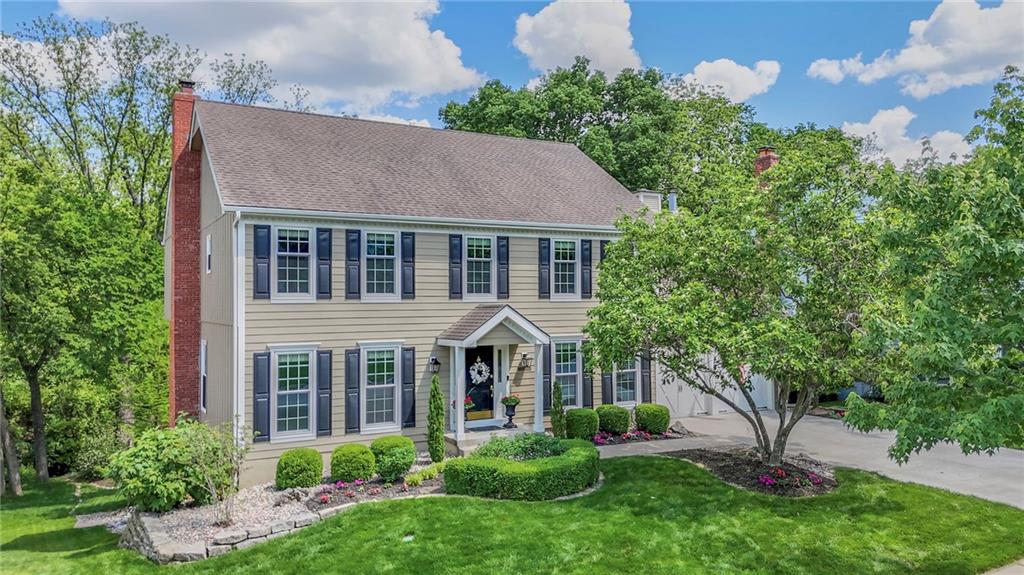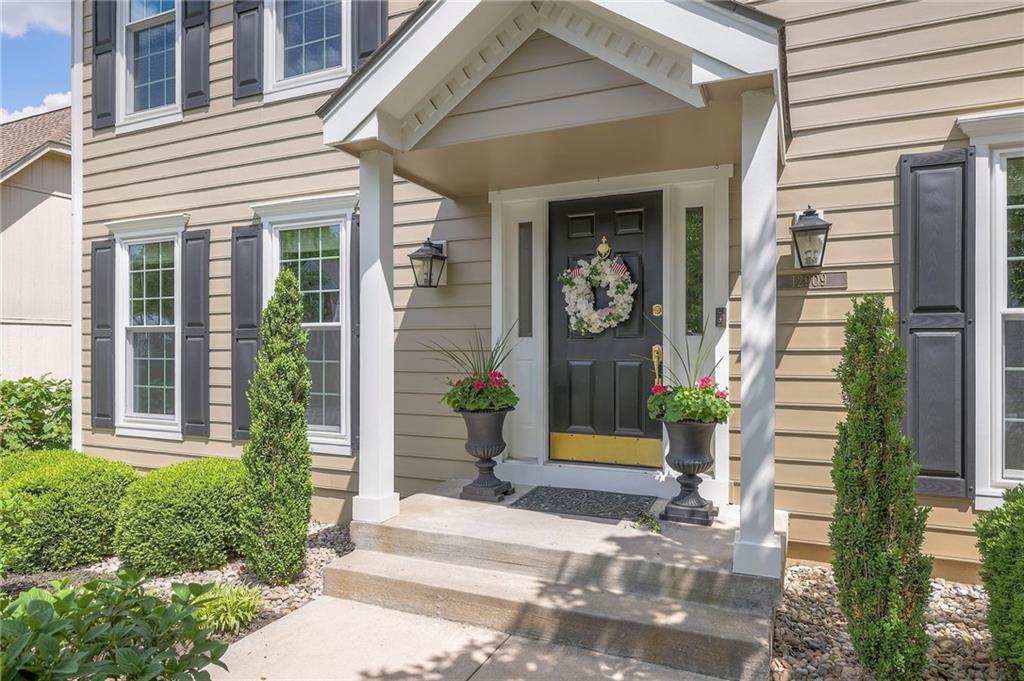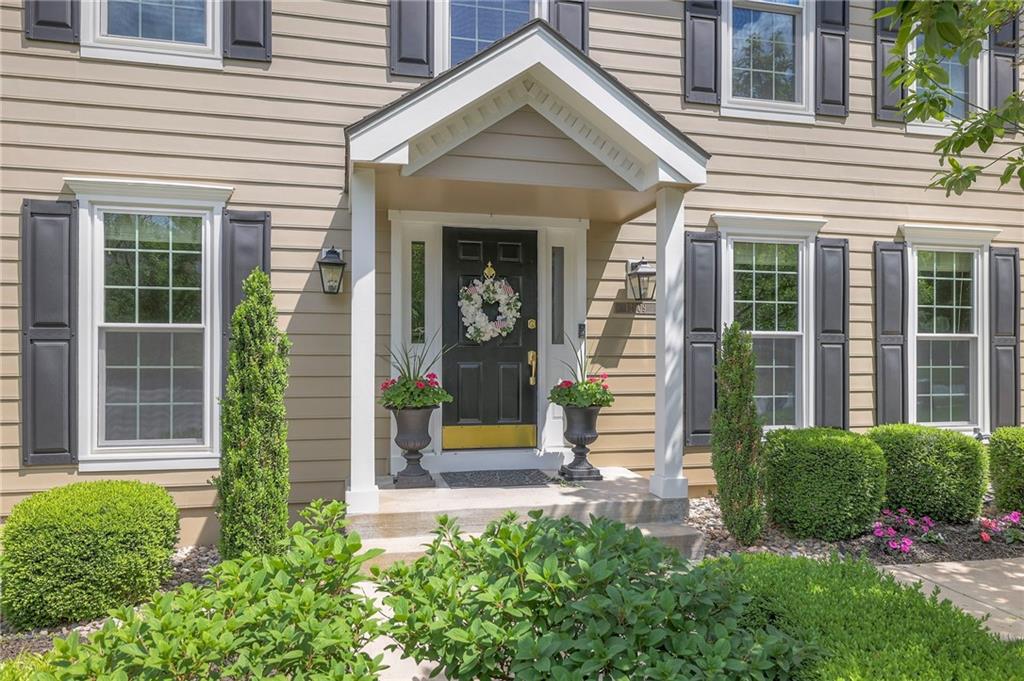


12909 Cedar Street, Leawood, KS 66209
$675,000
4
Beds
5
Baths
3,762
Sq Ft
Single Family
Pending
Listed by
Tammy Gros
Rob Ellerman Team
Reecenichols- Leawood Town Center
Reecenichols - Lees Summit
913-345-0700
Last updated:
June 6, 2025, 07:47 AM
MLS#
2545221
Source:
MOKS HL
About This Home
Home Facts
Single Family
5 Baths
4 Bedrooms
Built in 1987
Price Summary
675,000
$179 per Sq. Ft.
MLS #:
2545221
Last Updated:
June 6, 2025, 07:47 AM
Added:
2 month(s) ago
Rooms & Interior
Bedrooms
Total Bedrooms:
4
Bathrooms
Total Bathrooms:
5
Full Bathrooms:
4
Interior
Living Area:
3,762 Sq. Ft.
Structure
Structure
Architectural Style:
Colonial
Building Area:
3,762 Sq. Ft.
Year Built:
1987
Finances & Disclosures
Price:
$675,000
Price per Sq. Ft:
$179 per Sq. Ft.
Contact an Agent
Yes, I would like more information from Coldwell Banker. Please use and/or share my information with a Coldwell Banker agent to contact me about my real estate needs.
By clicking Contact I agree a Coldwell Banker Agent may contact me by phone or text message including by automated means and prerecorded messages about real estate services, and that I can access real estate services without providing my phone number. I acknowledge that I have read and agree to the Terms of Use and Privacy Notice.
Contact an Agent
Yes, I would like more information from Coldwell Banker. Please use and/or share my information with a Coldwell Banker agent to contact me about my real estate needs.
By clicking Contact I agree a Coldwell Banker Agent may contact me by phone or text message including by automated means and prerecorded messages about real estate services, and that I can access real estate services without providing my phone number. I acknowledge that I have read and agree to the Terms of Use and Privacy Notice.