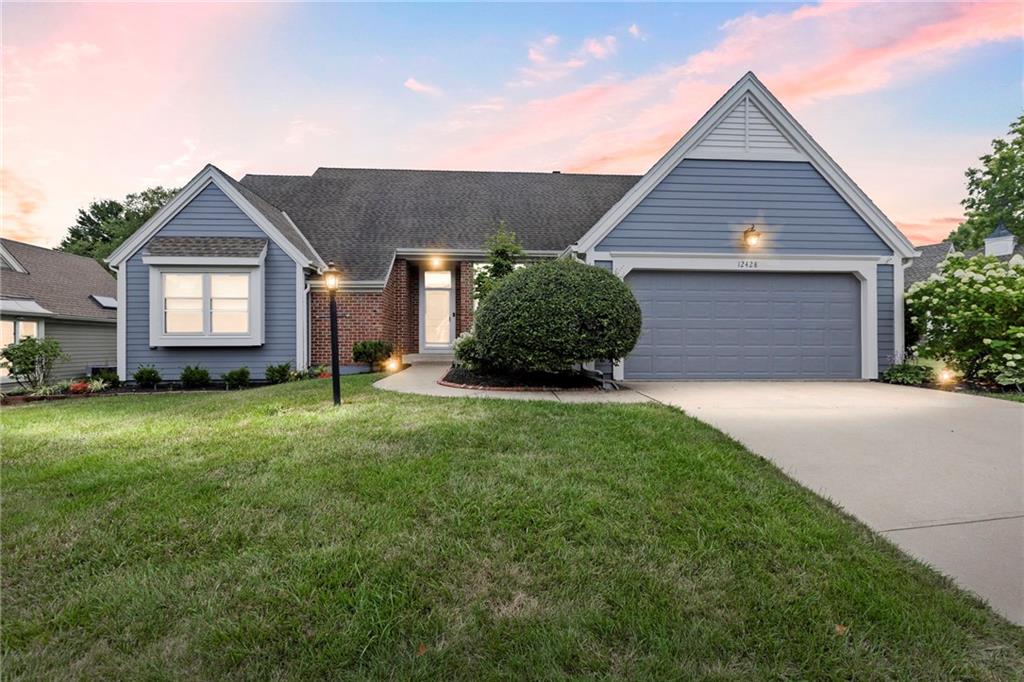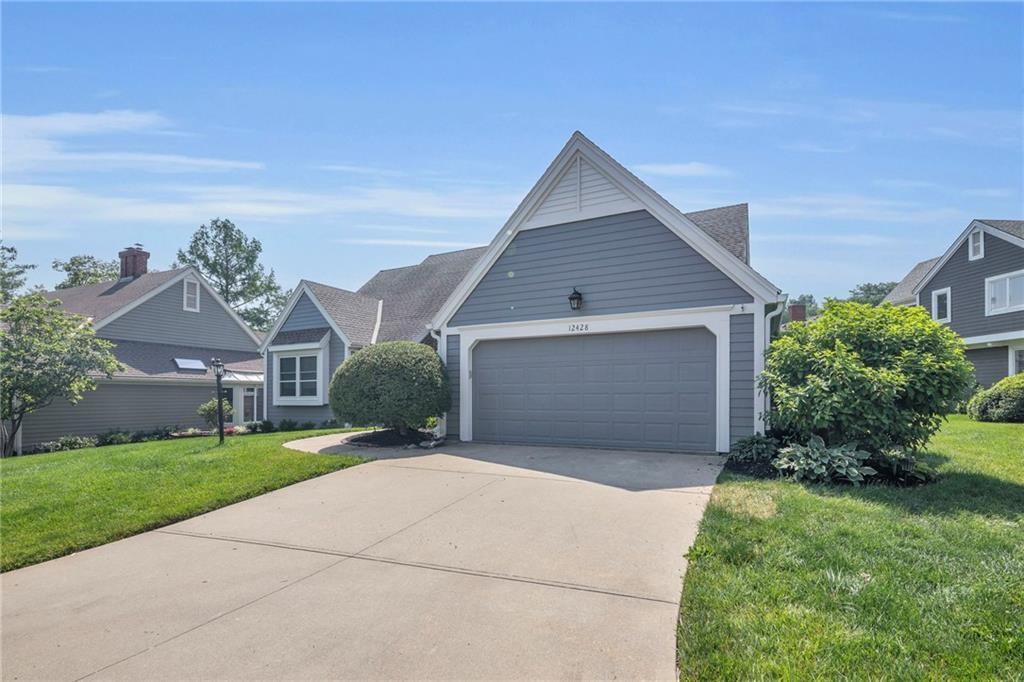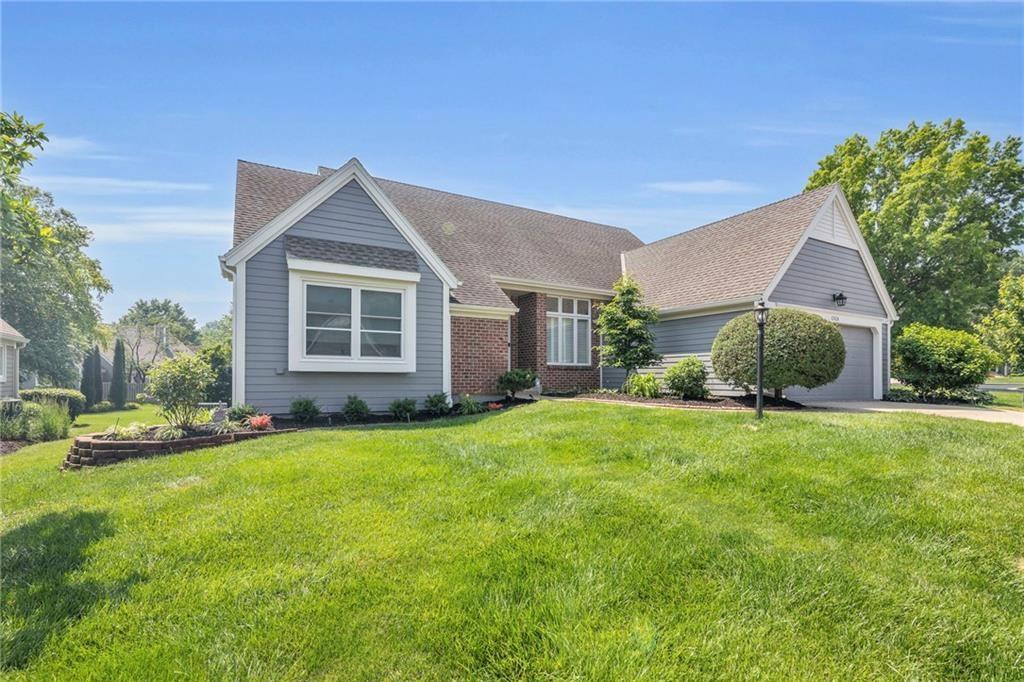


12428 Cambridge Circle, Leawood, KS 66209
$674,950
3
Beds
3
Baths
2,968
Sq Ft
Single Family
Pending
Listed by
Amp Home Group
Cami Savage
Reecenichols -Johnson County W
913-323-7222
Last updated:
July 24, 2025, 11:49 AM
MLS#
2564058
Source:
MOKS HL
About This Home
Home Facts
Single Family
3 Baths
3 Bedrooms
Built in 1989
Price Summary
674,950
$227 per Sq. Ft.
MLS #:
2564058
Last Updated:
July 24, 2025, 11:49 AM
Added:
14 day(s) ago
Rooms & Interior
Bedrooms
Total Bedrooms:
3
Bathrooms
Total Bathrooms:
3
Full Bathrooms:
3
Interior
Living Area:
2,968 Sq. Ft.
Structure
Structure
Architectural Style:
Traditional
Building Area:
2,968 Sq. Ft.
Year Built:
1989
Finances & Disclosures
Price:
$674,950
Price per Sq. Ft:
$227 per Sq. Ft.
Contact an Agent
Yes, I would like more information from Coldwell Banker. Please use and/or share my information with a Coldwell Banker agent to contact me about my real estate needs.
By clicking Contact I agree a Coldwell Banker Agent may contact me by phone or text message including by automated means and prerecorded messages about real estate services, and that I can access real estate services without providing my phone number. I acknowledge that I have read and agree to the Terms of Use and Privacy Notice.
Contact an Agent
Yes, I would like more information from Coldwell Banker. Please use and/or share my information with a Coldwell Banker agent to contact me about my real estate needs.
By clicking Contact I agree a Coldwell Banker Agent may contact me by phone or text message including by automated means and prerecorded messages about real estate services, and that I can access real estate services without providing my phone number. I acknowledge that I have read and agree to the Terms of Use and Privacy Notice.