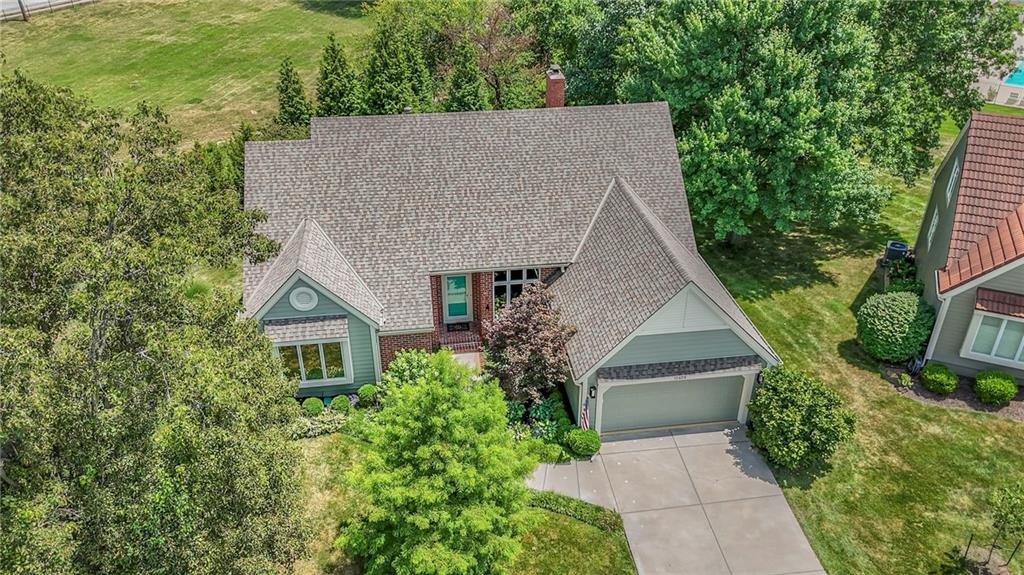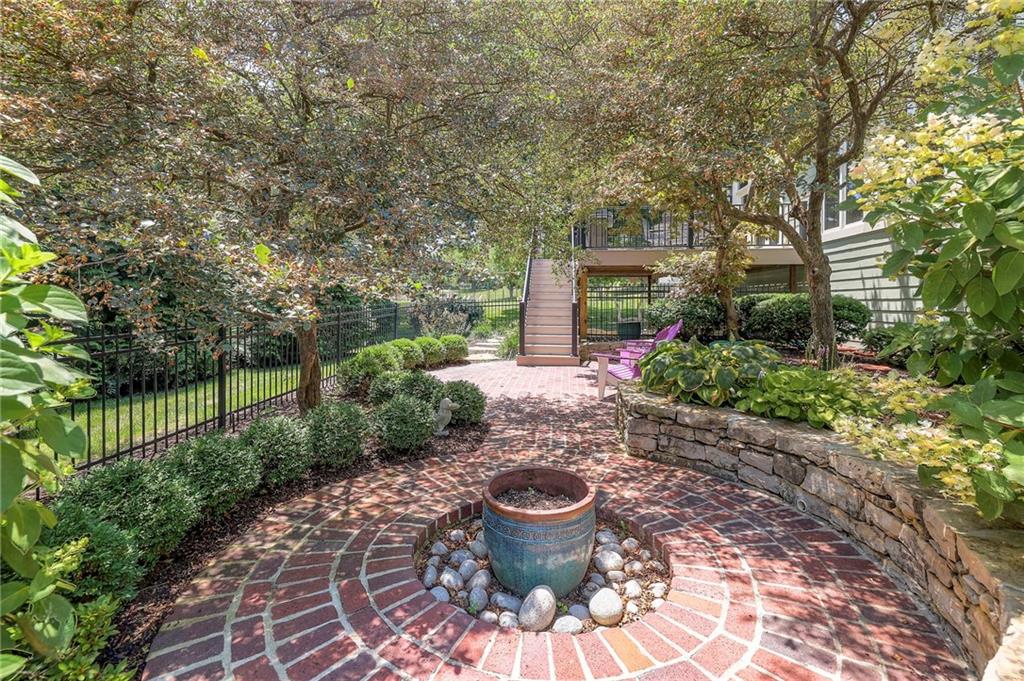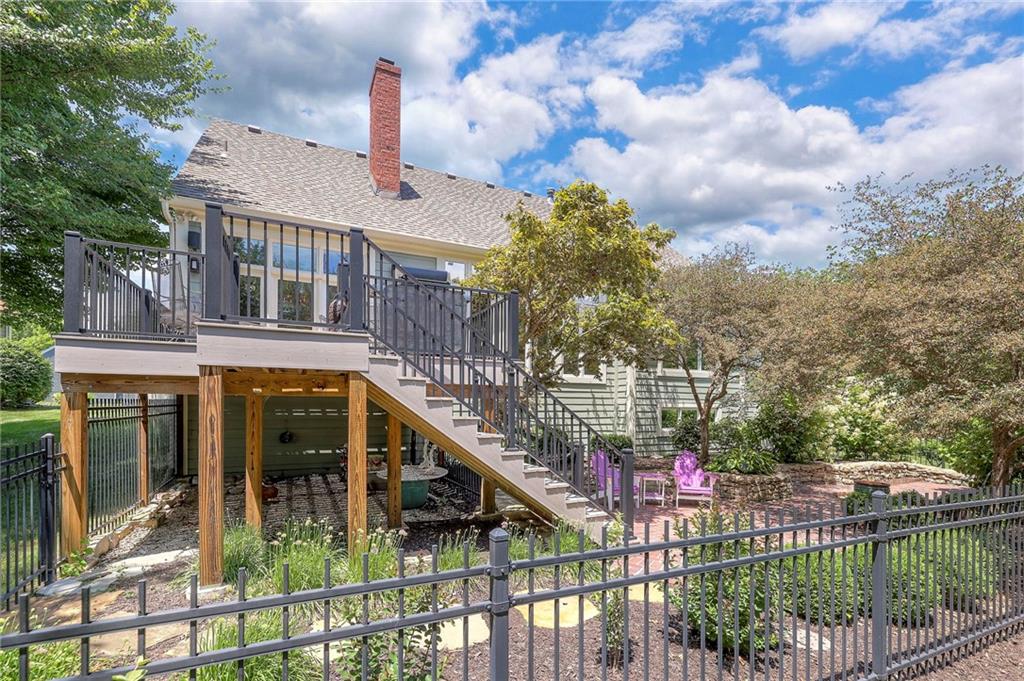


12409 Cambridge Circle, Leawood, KS 66209
Active
Listed by
Sharon G. Aubuchon
RE/MAX Premier Realty
913-652-0400
Last updated:
July 29, 2025, 06:39 PM
MLS#
2561838
Source:
MOKS HL
About This Home
Home Facts
Single Family
3 Baths
3 Bedrooms
Built in 1990
Price Summary
725,000
$328 per Sq. Ft.
MLS #:
2561838
Last Updated:
July 29, 2025, 06:39 PM
Added:
24 day(s) ago
Rooms & Interior
Bedrooms
Total Bedrooms:
3
Bathrooms
Total Bathrooms:
3
Full Bathrooms:
3
Interior
Living Area:
2,207 Sq. Ft.
Structure
Structure
Architectural Style:
Traditional
Building Area:
2,207 Sq. Ft.
Year Built:
1990
Finances & Disclosures
Price:
$725,000
Price per Sq. Ft:
$328 per Sq. Ft.
Contact an Agent
Yes, I would like more information from Coldwell Banker. Please use and/or share my information with a Coldwell Banker agent to contact me about my real estate needs.
By clicking Contact I agree a Coldwell Banker Agent may contact me by phone or text message including by automated means and prerecorded messages about real estate services, and that I can access real estate services without providing my phone number. I acknowledge that I have read and agree to the Terms of Use and Privacy Notice.
Contact an Agent
Yes, I would like more information from Coldwell Banker. Please use and/or share my information with a Coldwell Banker agent to contact me about my real estate needs.
By clicking Contact I agree a Coldwell Banker Agent may contact me by phone or text message including by automated means and prerecorded messages about real estate services, and that I can access real estate services without providing my phone number. I acknowledge that I have read and agree to the Terms of Use and Privacy Notice.