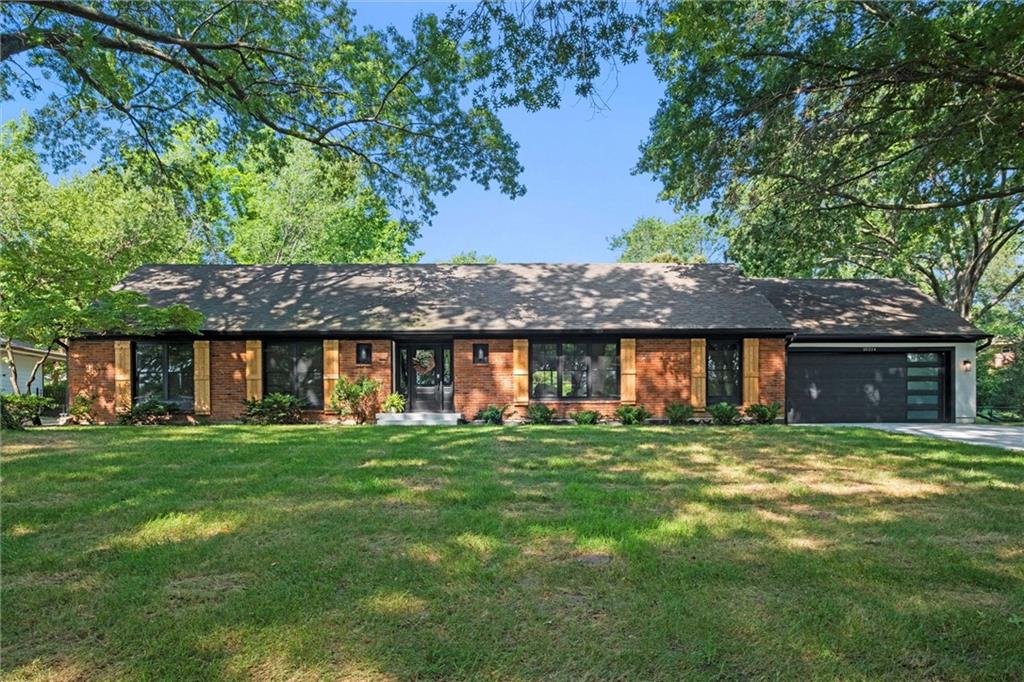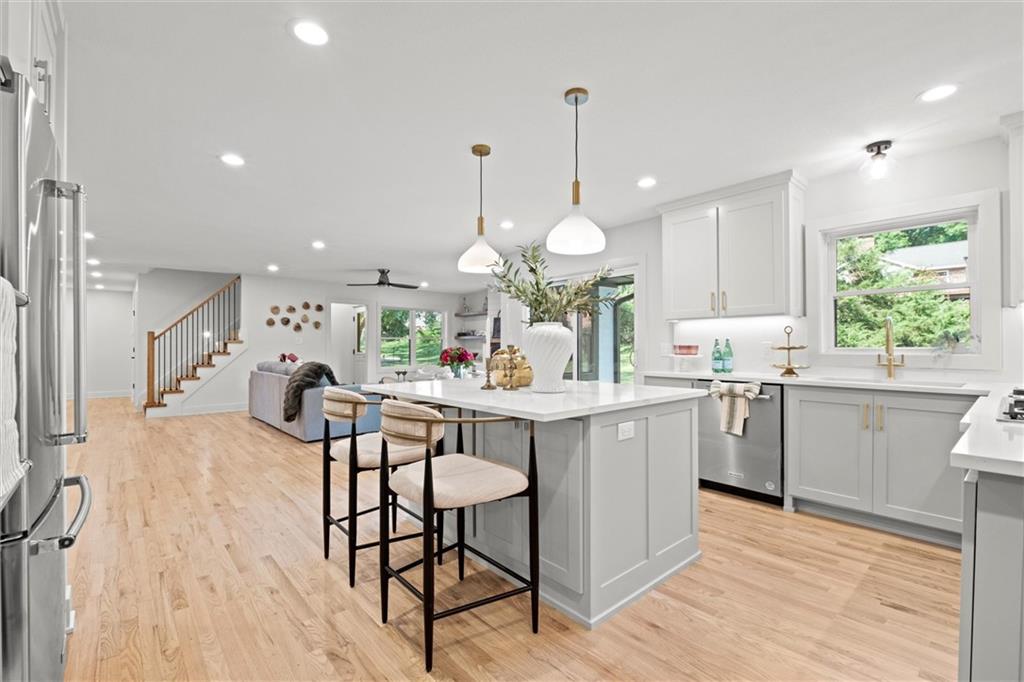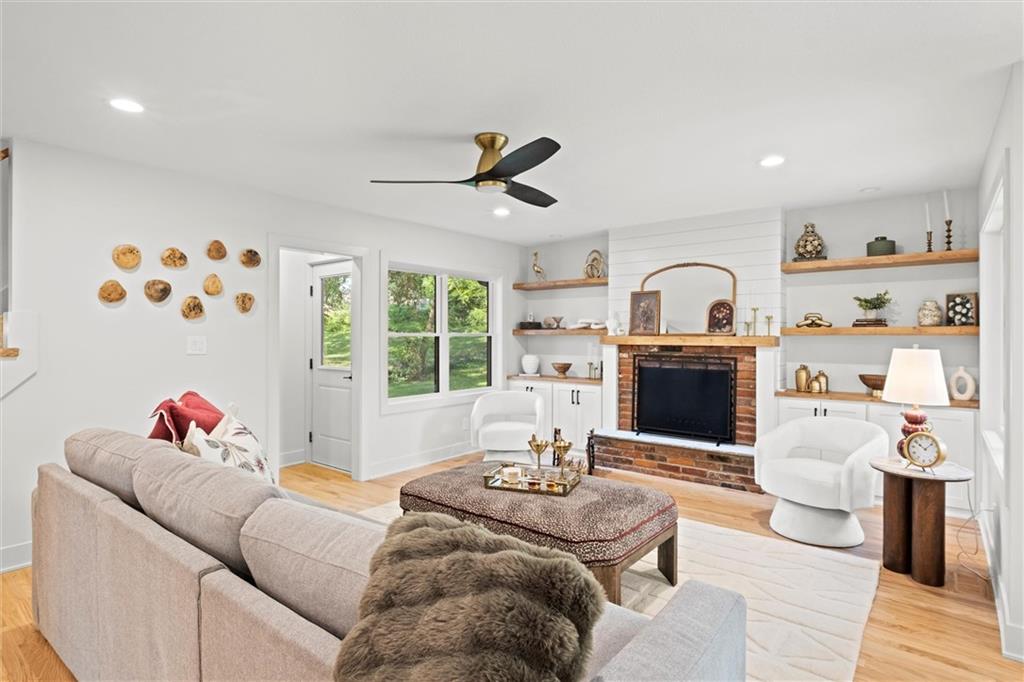


10314 Sagamore Lane, Leawood, KS 66206
$1,179,950
5
Beds
5
Baths
4,493
Sq Ft
Single Family
Active
Listed by
Stacy Foxworthy
Alexis Foxworthy
Reecenichols - Leawood
913-851-7300
Last updated:
December 17, 2025, 06:31 PM
MLS#
2568073
Source:
MOKS HL
About This Home
Home Facts
Single Family
5 Baths
5 Bedrooms
Built in 1960
Price Summary
1,179,950
$262 per Sq. Ft.
MLS #:
2568073
Last Updated:
December 17, 2025, 06:31 PM
Added:
4 month(s) ago
Rooms & Interior
Bedrooms
Total Bedrooms:
5
Bathrooms
Total Bathrooms:
5
Full Bathrooms:
4
Interior
Living Area:
4,493 Sq. Ft.
Structure
Structure
Architectural Style:
Traditional
Building Area:
4,493 Sq. Ft.
Year Built:
1960
Finances & Disclosures
Price:
$1,179,950
Price per Sq. Ft:
$262 per Sq. Ft.
Contact an Agent
Yes, I would like more information from Coldwell Banker. Please use and/or share my information with a Coldwell Banker agent to contact me about my real estate needs.
By clicking Contact I agree a Coldwell Banker Agent may contact me by phone or text message including by automated means and prerecorded messages about real estate services, and that I can access real estate services without providing my phone number. I acknowledge that I have read and agree to the Terms of Use and Privacy Notice.
Contact an Agent
Yes, I would like more information from Coldwell Banker. Please use and/or share my information with a Coldwell Banker agent to contact me about my real estate needs.
By clicking Contact I agree a Coldwell Banker Agent may contact me by phone or text message including by automated means and prerecorded messages about real estate services, and that I can access real estate services without providing my phone number. I acknowledge that I have read and agree to the Terms of Use and Privacy Notice.