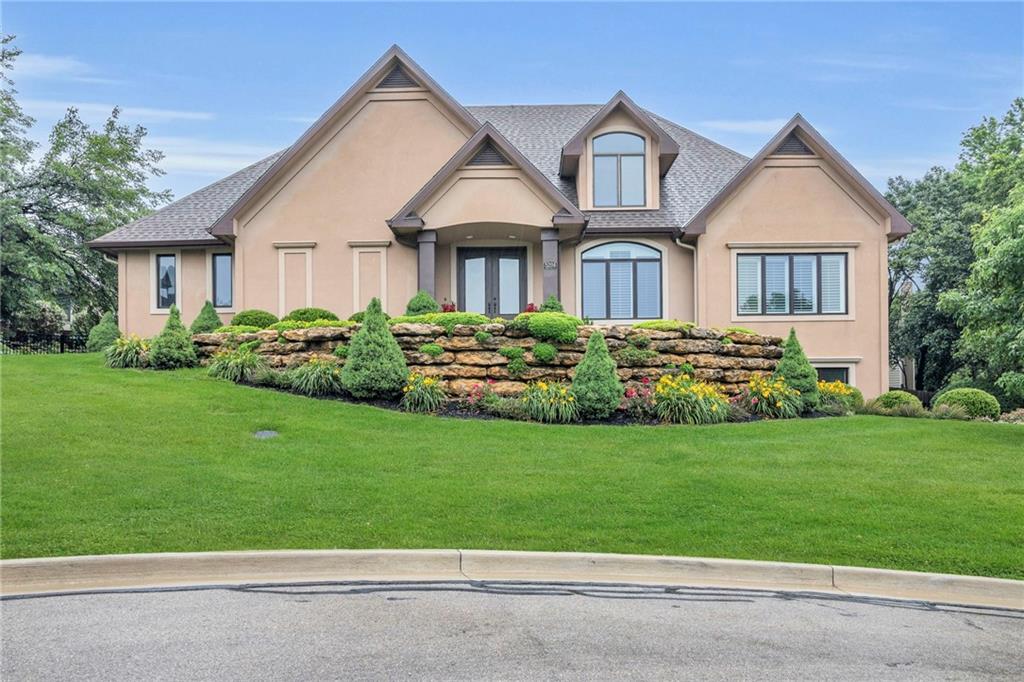Welcome to 5204 Deer Run Ct, a custom-designed 5-bedroom, 3 full-baths & 2 1/2 baths home, with 4500 sq. ft. of high quality finished space tucked away in the sought-after Fox Chase neighborhood of Lawrence, KS. From the moment you step inside, you'll notice this isn't a cookie-cutter house—it's a thoughtfully crafted residence with high-end finishes and a flowing layout designed for both comfort and sophistication.
Rich cherry wood floors and elegant millwork set the tone throughout the main level, where you'll find a chef's kitchen with stainless steel appliances, custom cabinetry, a walk-in pantry, and a large center island. The kitchen opens to a bright family room and casual dining space, while a separate formal dining room and front living area offer versatility for entertaining or everyday living.
The spacious primary suite is a standout—featuring dual closets (with washer/dryer hookups), a double vanity bath, and a private bonus room perfect for a home office, studio, or workout space. Upstairs, you’ll find generously sized bedrooms, two full baths, a den, and a second laundry room.
The partially finished basement with granite bar and theater room, provides even more space to relax or create, while the oversized 3-car garage includes two concrete storm shelters and a built-in workshop area. The home was built with energy-efficient concrete forms, offering excellent insulation and utility savings.
Enjoy your mornings on the covered patio overlooking a tranquil koi pond and waterfall, all set on a beautifully landscaped 0.38-acre lot. Recent upgrades include a brand-new roof, fresh interior paint, and a full mechanical inspection already completed. A one-year home warranty is included for peace of mind.
Zoned for Langston Hughes Elementary, Southwest Middle School, and Free State High School, this custom home is updated throughout, priced below county value, and move-in ready.
