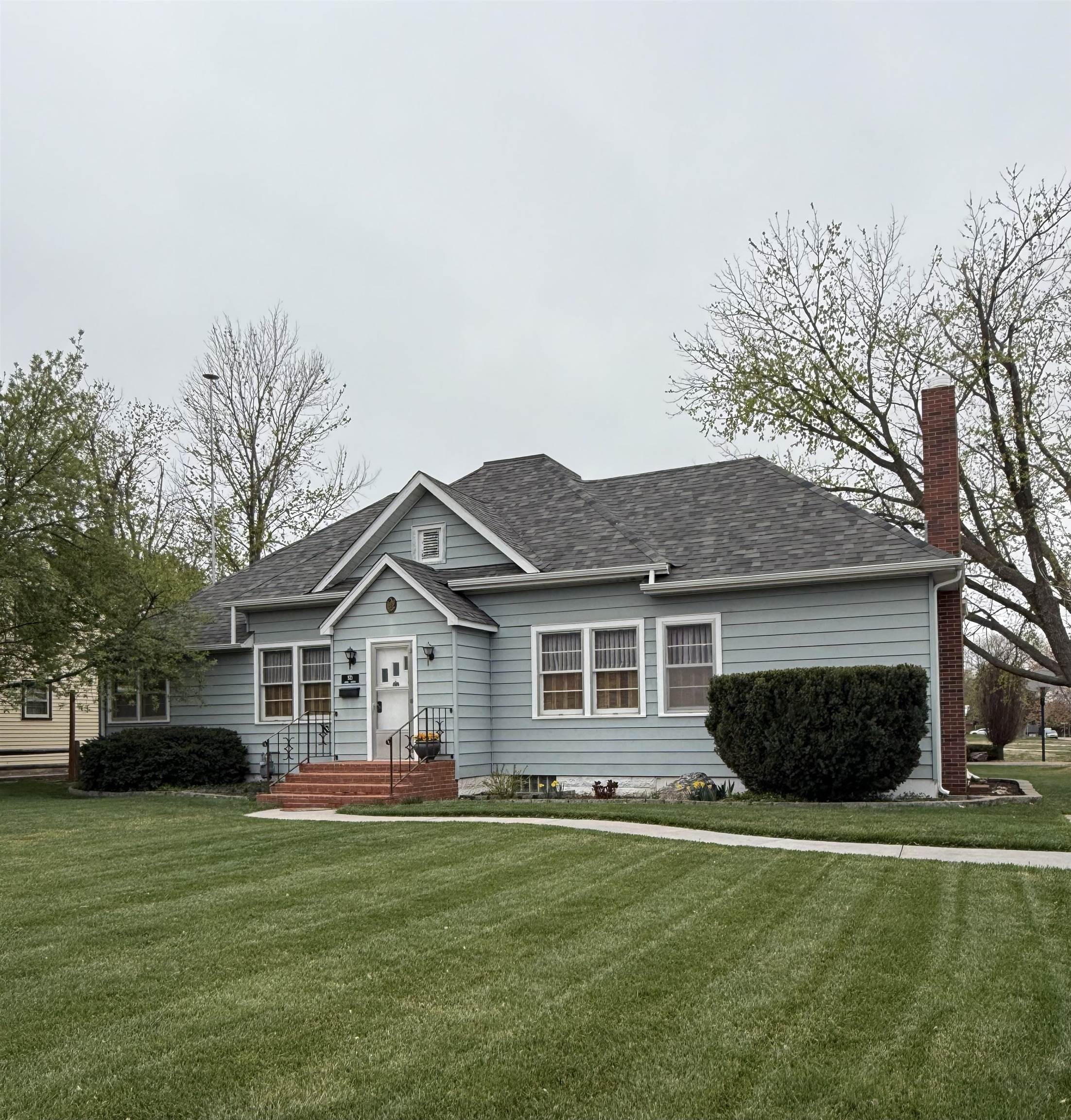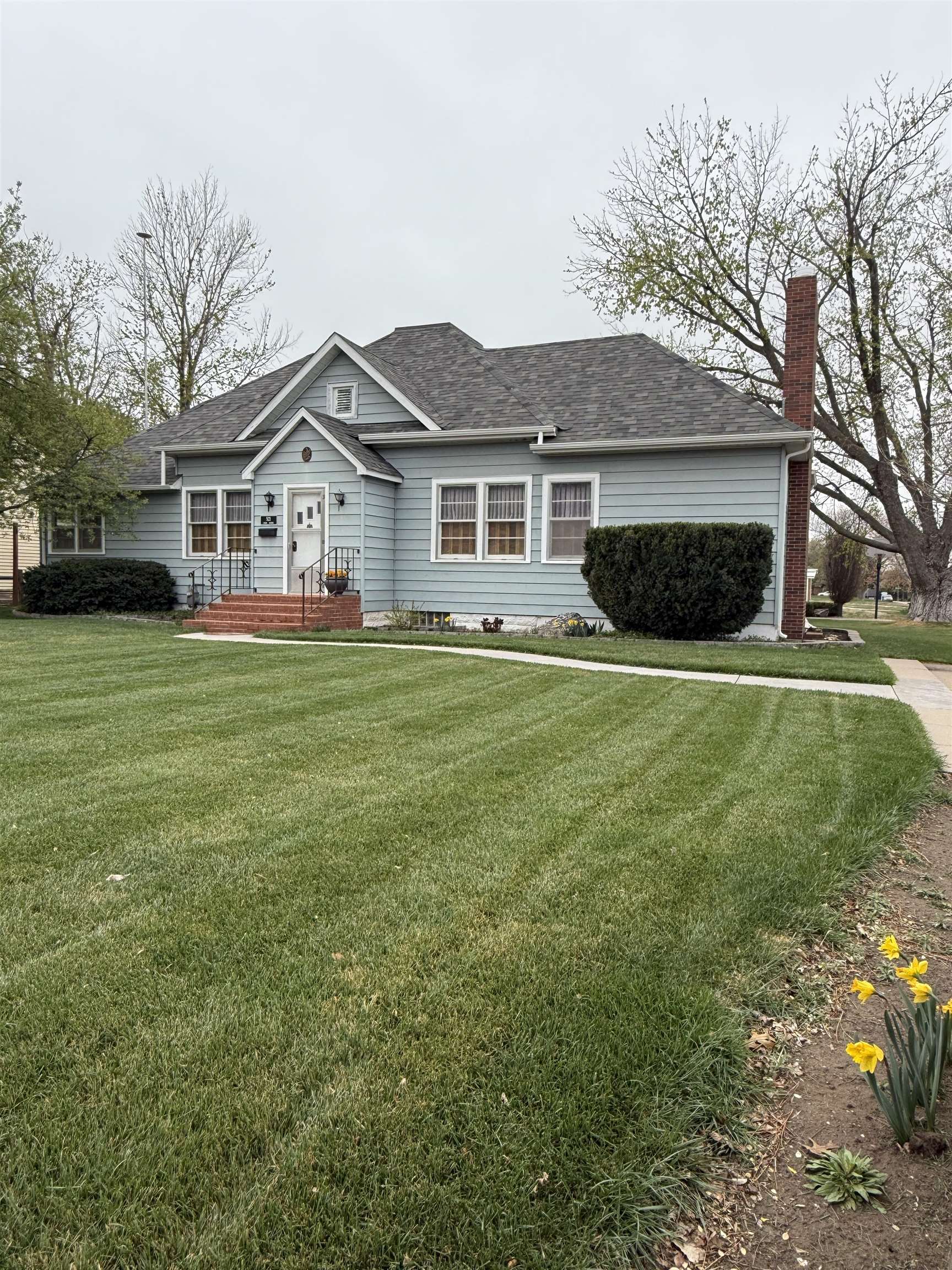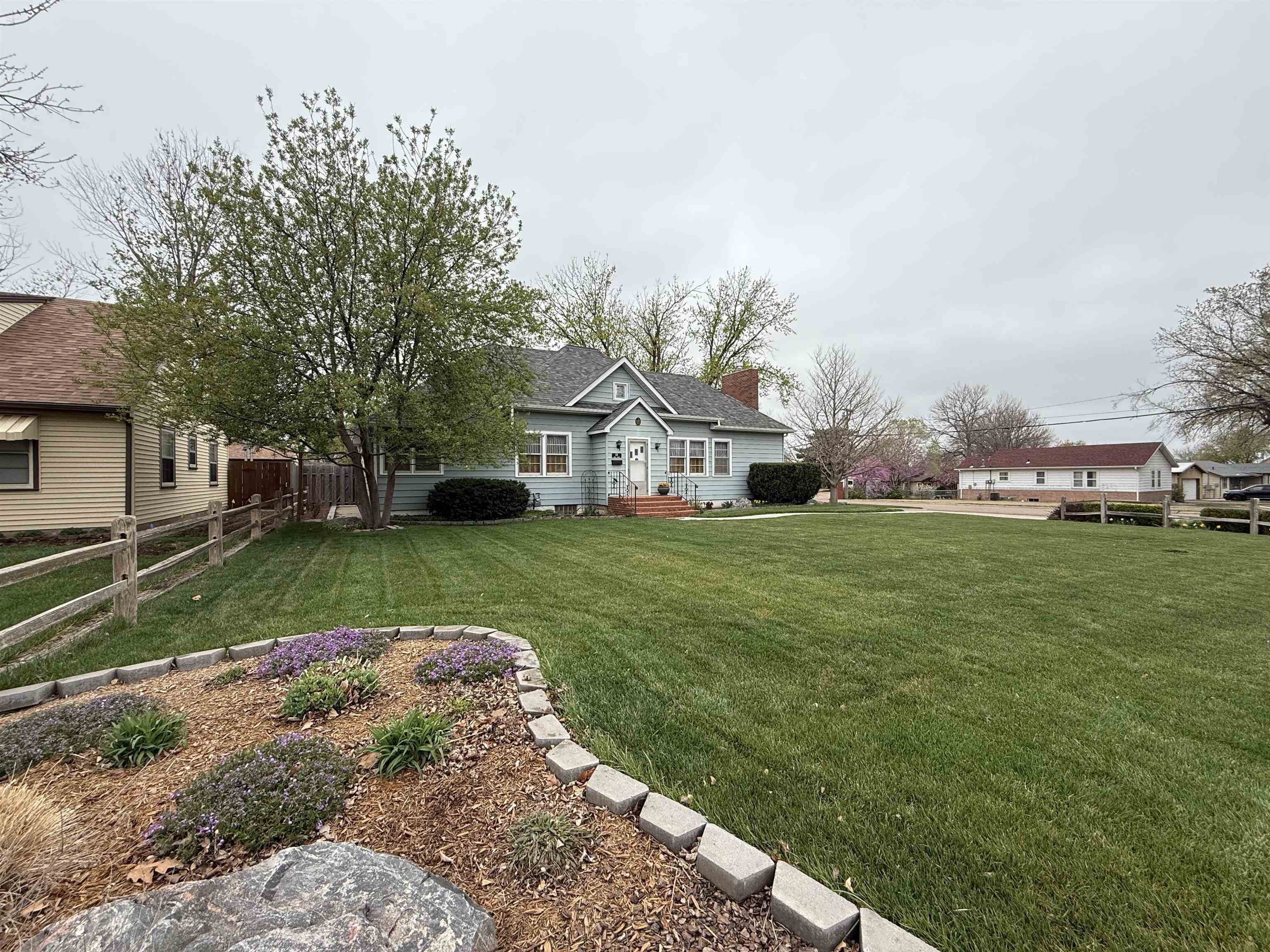


521 Corse Ave, Larned, KS 67550
$174,900
4
Beds
2
Baths
3,458
Sq Ft
Single Family
Active
Listed by
Lisa Schartz
Picket Fence Real Estate LLC.
620-285-2951
Last updated:
June 21, 2025, 10:29 AM
MLS#
204155
Source:
KS HMLS
About This Home
Home Facts
Single Family
2 Baths
4 Bedrooms
Built in 1930
Price Summary
174,900
$50 per Sq. Ft.
MLS #:
204155
Last Updated:
June 21, 2025, 10:29 AM
Added:
4 month(s) ago
Rooms & Interior
Bedrooms
Total Bedrooms:
4
Bathrooms
Total Bathrooms:
2
Full Bathrooms:
2
Structure
Structure
Building Area:
3,458 Sq. Ft.
Year Built:
1930
Lot
Lot Size (Sq. Ft):
10,050
Finances & Disclosures
Price:
$174,900
Price per Sq. Ft:
$50 per Sq. Ft.
Contact an Agent
Yes, I would like more information from Coldwell Banker. Please use and/or share my information with a Coldwell Banker agent to contact me about my real estate needs.
By clicking Contact I agree a Coldwell Banker Agent may contact me by phone or text message including by automated means and prerecorded messages about real estate services, and that I can access real estate services without providing my phone number. I acknowledge that I have read and agree to the Terms of Use and Privacy Notice.
Contact an Agent
Yes, I would like more information from Coldwell Banker. Please use and/or share my information with a Coldwell Banker agent to contact me about my real estate needs.
By clicking Contact I agree a Coldwell Banker Agent may contact me by phone or text message including by automated means and prerecorded messages about real estate services, and that I can access real estate services without providing my phone number. I acknowledge that I have read and agree to the Terms of Use and Privacy Notice.