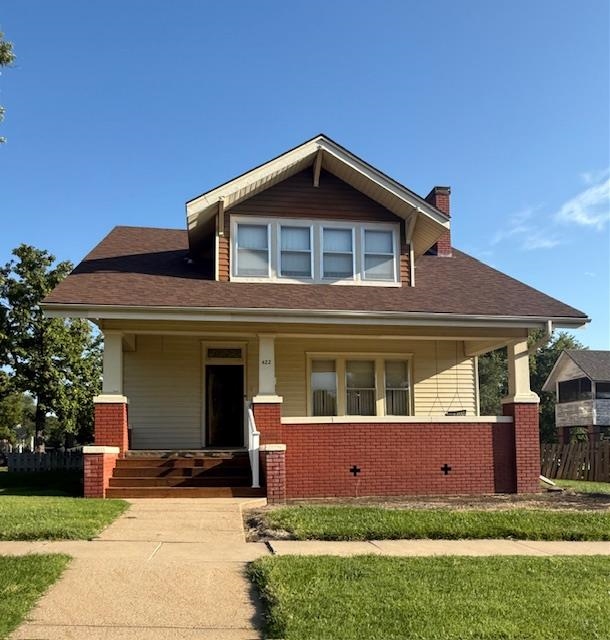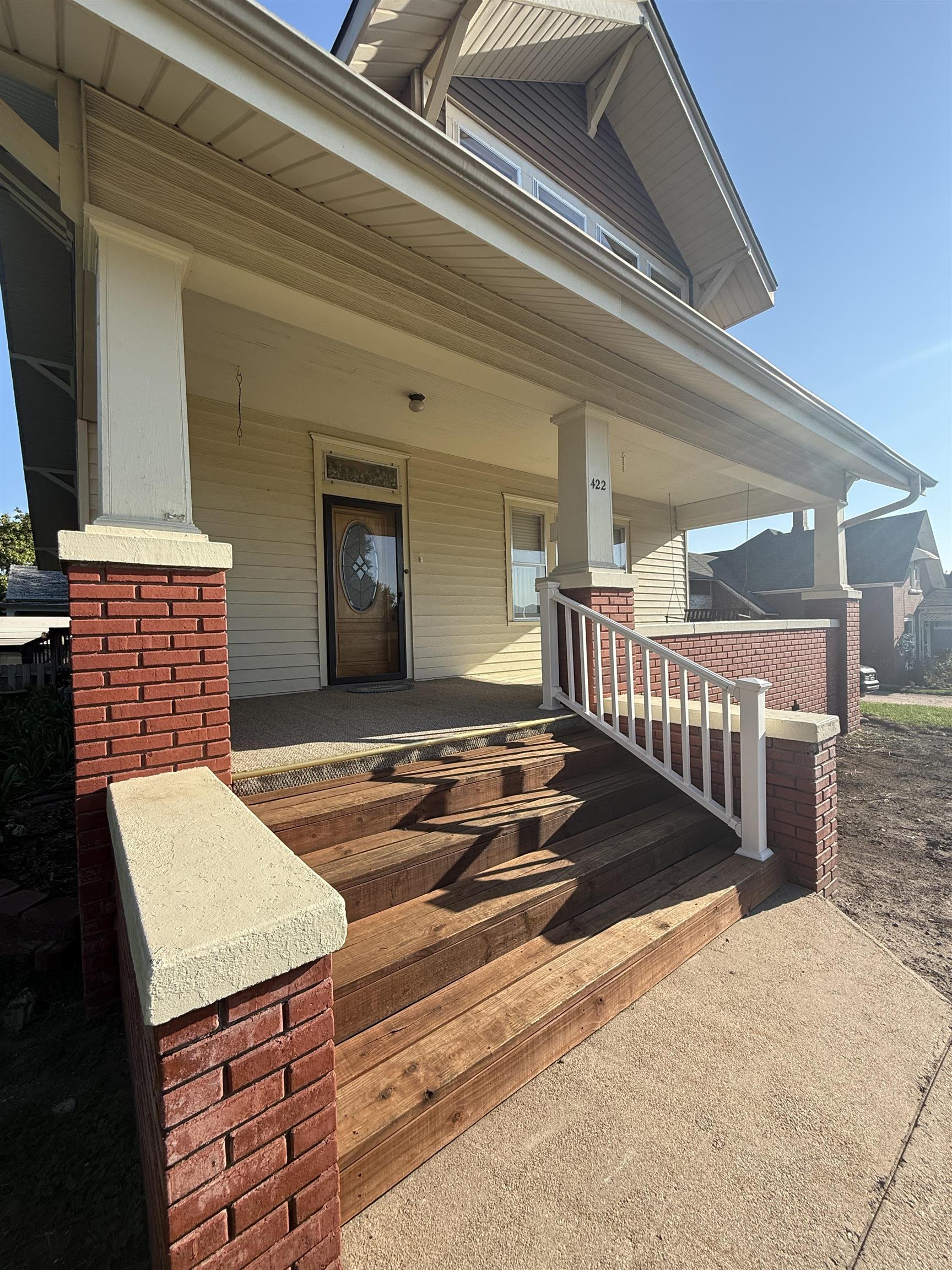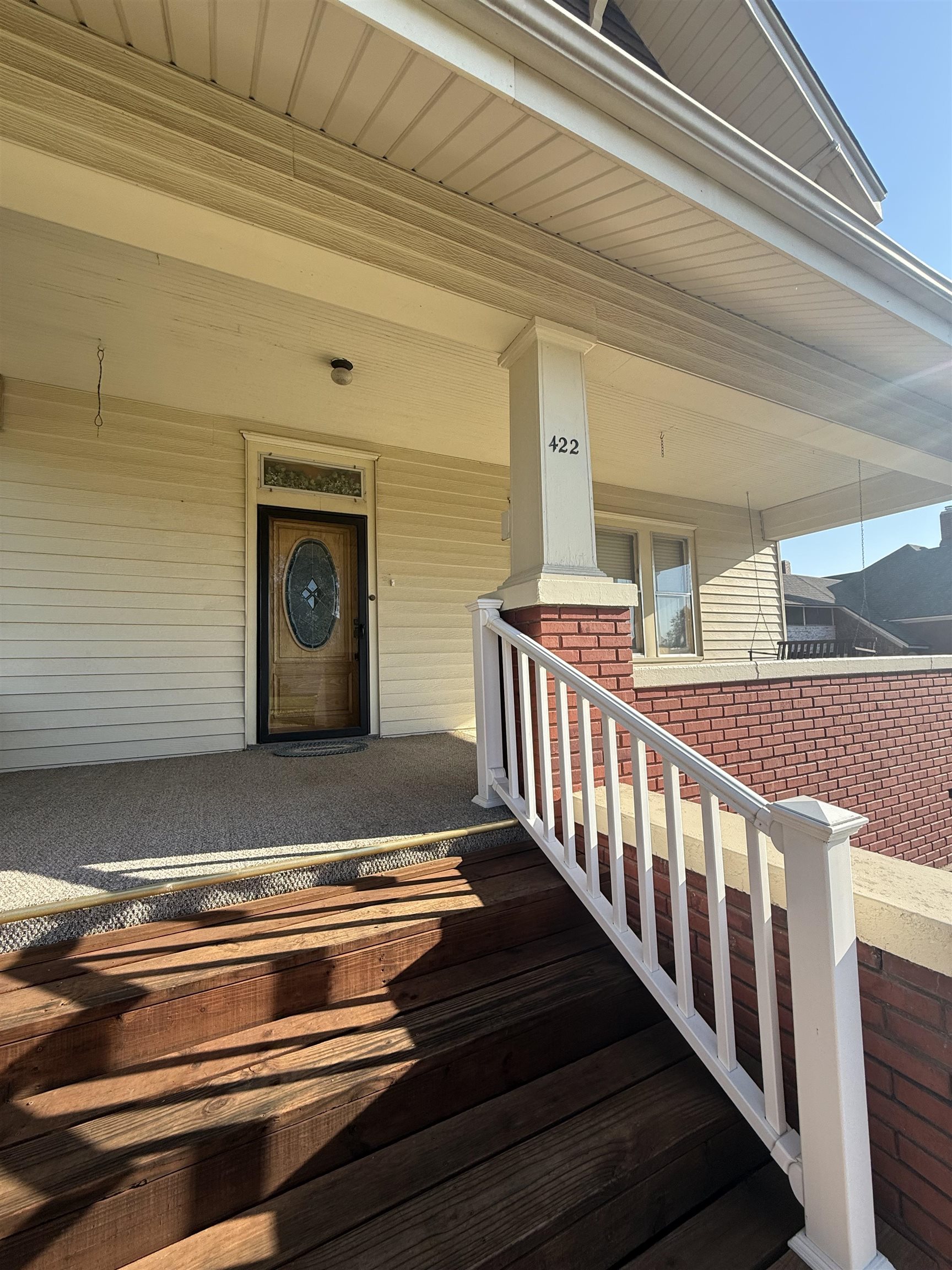


422 W 6th St, Larned, KS 67550
$146,500
4
Beds
2
Baths
3,107
Sq Ft
Single Family
Pending
Listed by
Lisa Schartz
Picket Fence Real Estate LLC.
620-285-2951
Last updated:
November 22, 2025, 11:20 PM
MLS#
205036
Source:
KS HMLS
About This Home
Home Facts
Single Family
2 Baths
4 Bedrooms
Built in 1919
Price Summary
146,500
$47 per Sq. Ft.
MLS #:
205036
Last Updated:
November 22, 2025, 11:20 PM
Added:
2 month(s) ago
Rooms & Interior
Bedrooms
Total Bedrooms:
4
Bathrooms
Total Bathrooms:
2
Full Bathrooms:
2
Structure
Structure
Building Area:
3,107 Sq. Ft.
Year Built:
1919
Lot
Lot Size (Sq. Ft):
6,900
Finances & Disclosures
Price:
$146,500
Price per Sq. Ft:
$47 per Sq. Ft.
Contact an Agent
Yes, I would like more information from Coldwell Banker. Please use and/or share my information with a Coldwell Banker agent to contact me about my real estate needs.
By clicking Contact I agree a Coldwell Banker Agent may contact me by phone or text message including by automated means and prerecorded messages about real estate services, and that I can access real estate services without providing my phone number. I acknowledge that I have read and agree to the Terms of Use and Privacy Notice.
Contact an Agent
Yes, I would like more information from Coldwell Banker. Please use and/or share my information with a Coldwell Banker agent to contact me about my real estate needs.
By clicking Contact I agree a Coldwell Banker Agent may contact me by phone or text message including by automated means and prerecorded messages about real estate services, and that I can access real estate services without providing my phone number. I acknowledge that I have read and agree to the Terms of Use and Privacy Notice.