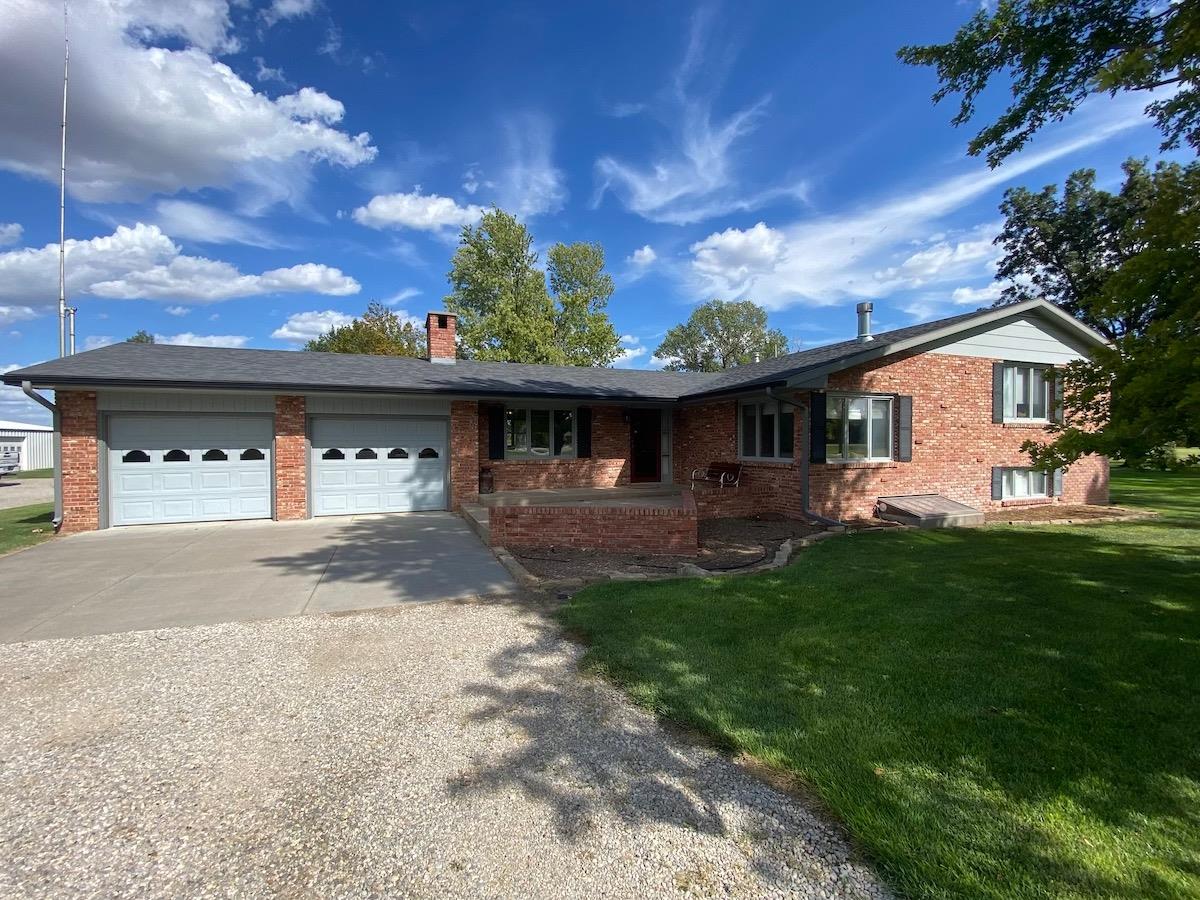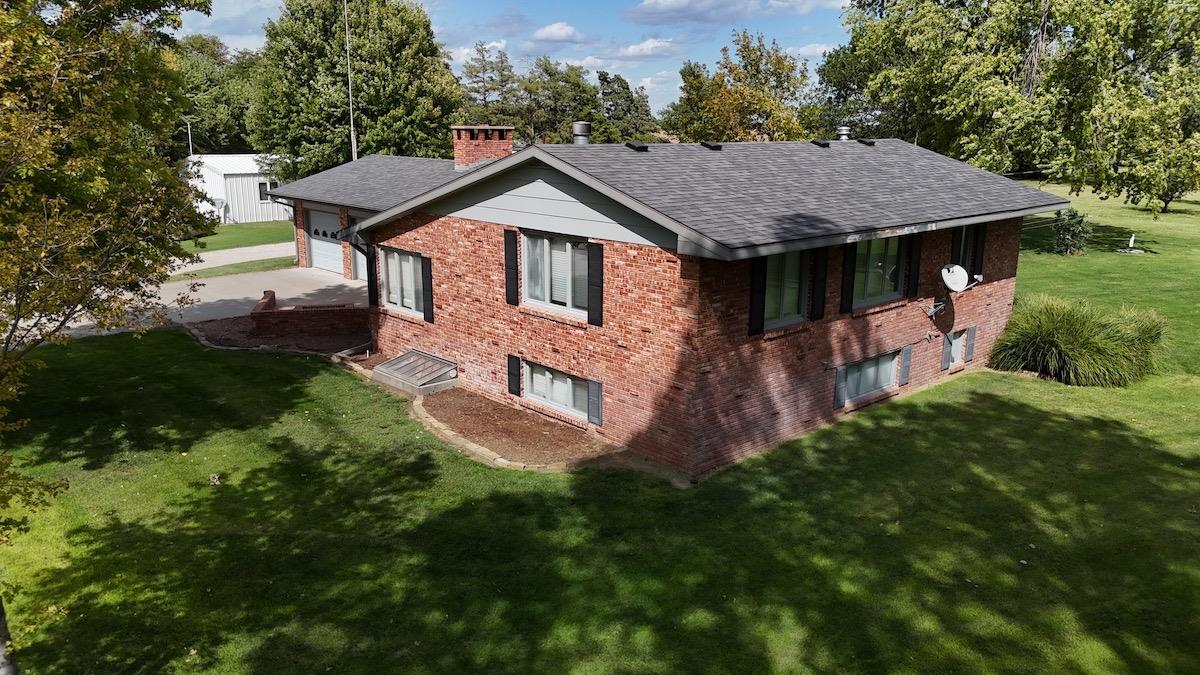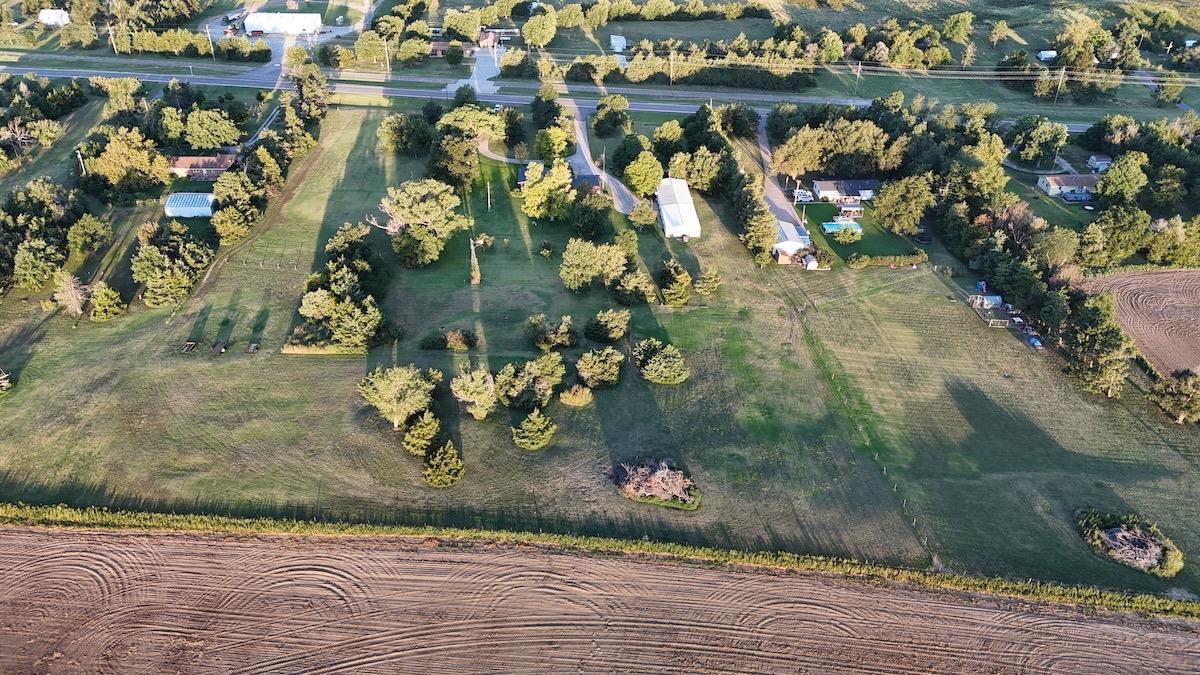


1042 K19 Hwy S, Larned, KS 67550
$419,000
4
Beds
24
Baths
3,240
Sq Ft
Single Family
Pending
Listed by
Christopher Froetschner
Carr Auction & Real Estate
Last updated:
July 1, 2025, 10:26 AM
MLS#
85094
Source:
KS GBMLS
About This Home
Home Facts
Single Family
24 Baths
4 Bedrooms
Built in 1965
Price Summary
419,000
$129 per Sq. Ft.
MLS #:
85094
Last Updated:
July 1, 2025, 10:26 AM
Added:
a year ago
Rooms & Interior
Bedrooms
Total Bedrooms:
4
Bathrooms
Total Bathrooms:
24
Full Bathrooms:
24
Interior
Living Area:
3,240 Sq. Ft.
Structure
Structure
Architectural Style:
Ranch
Building Area:
3,240 Sq. Ft.
Year Built:
1965
Lot
Lot Size (Sq. Ft):
341,074
Finances & Disclosures
Price:
$419,000
Price per Sq. Ft:
$129 per Sq. Ft.
Contact an Agent
Yes, I would like more information from Coldwell Banker. Please use and/or share my information with a Coldwell Banker agent to contact me about my real estate needs.
By clicking Contact I agree a Coldwell Banker Agent may contact me by phone or text message including by automated means and prerecorded messages about real estate services, and that I can access real estate services without providing my phone number. I acknowledge that I have read and agree to the Terms of Use and Privacy Notice.
Contact an Agent
Yes, I would like more information from Coldwell Banker. Please use and/or share my information with a Coldwell Banker agent to contact me about my real estate needs.
By clicking Contact I agree a Coldwell Banker Agent may contact me by phone or text message including by automated means and prerecorded messages about real estate services, and that I can access real estate services without providing my phone number. I acknowledge that I have read and agree to the Terms of Use and Privacy Notice.