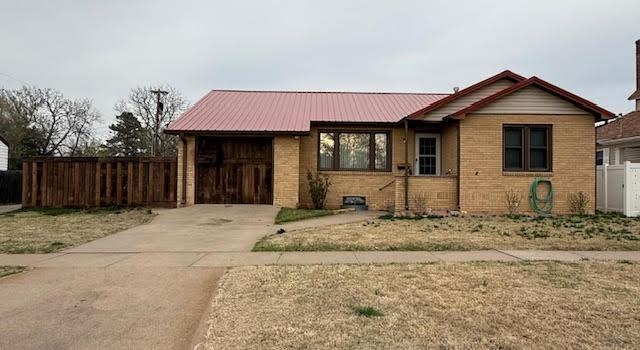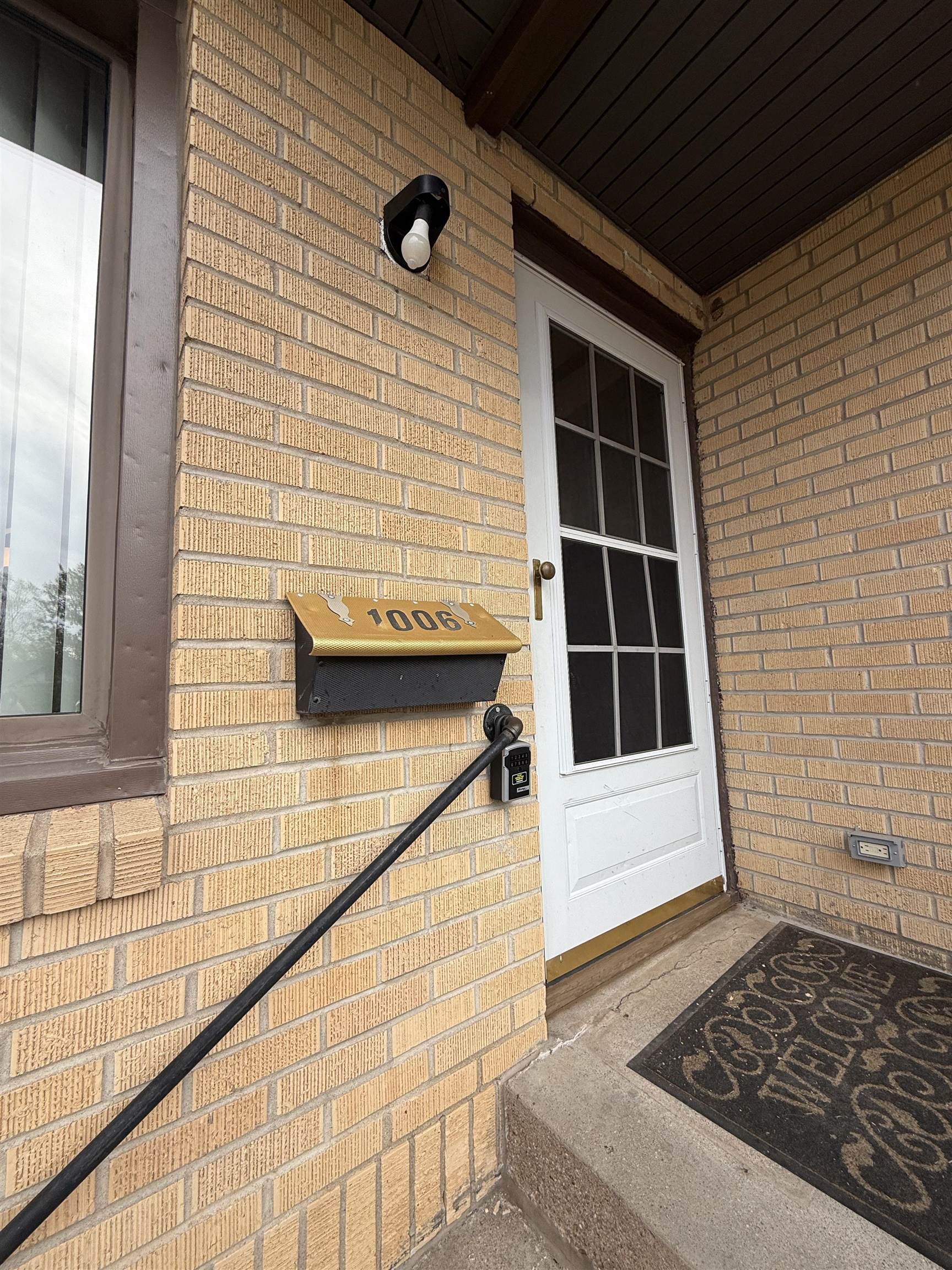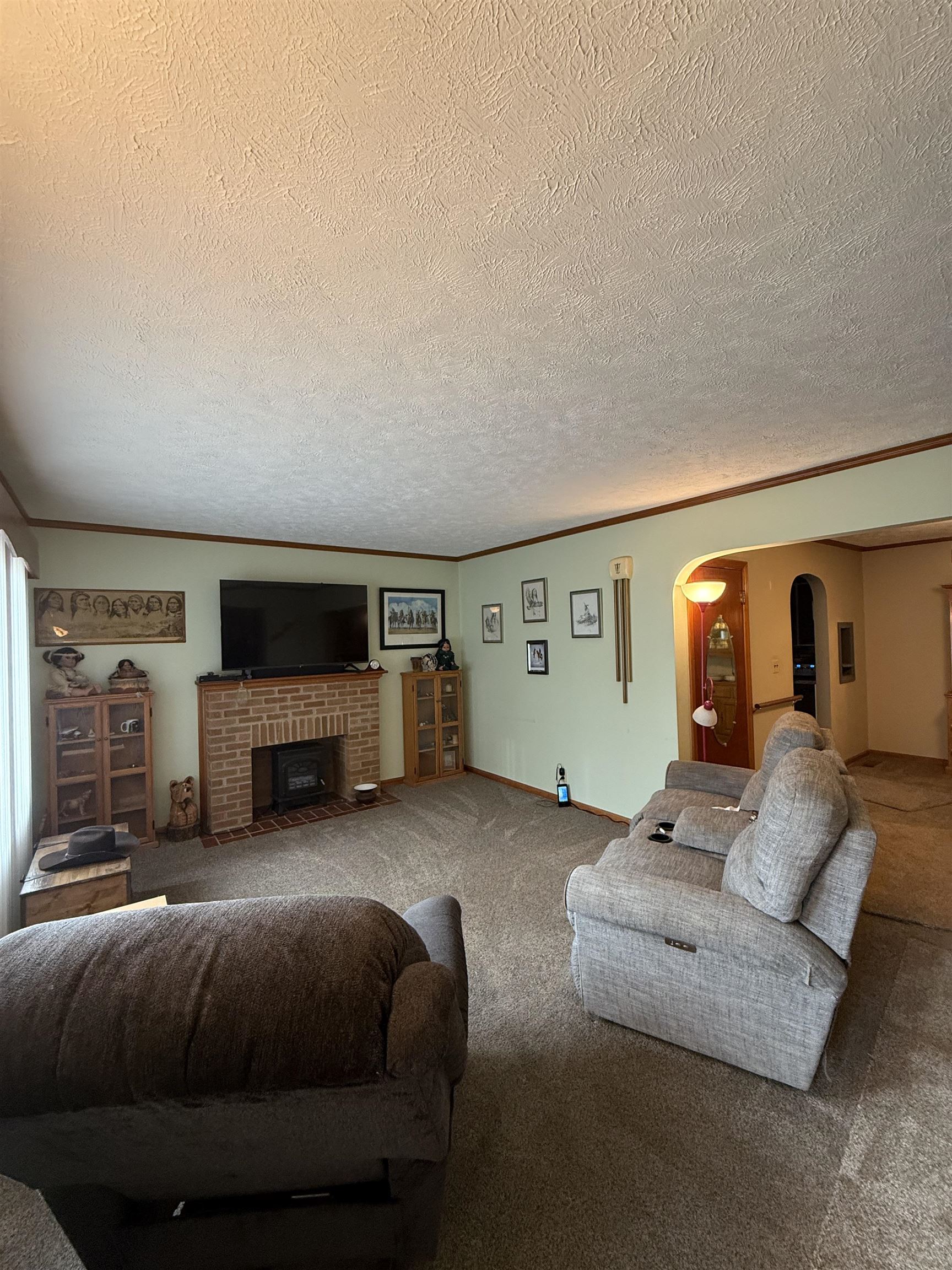


1006 State St, Larned, KS 67550
$185,000
5
Beds
3
Baths
2,598
Sq Ft
Single Family
Pending
Listed by
Lisa Schartz
Picket Fence Real Estate LLC.
620-285-2951
Last updated:
May 2, 2025, 07:27 AM
MLS#
204418
Source:
KS HMLS
About This Home
Home Facts
Single Family
3 Baths
5 Bedrooms
Built in 1958
Price Summary
185,000
$71 per Sq. Ft.
MLS #:
204418
Last Updated:
May 2, 2025, 07:27 AM
Added:
19 day(s) ago
Rooms & Interior
Bedrooms
Total Bedrooms:
5
Bathrooms
Total Bathrooms:
3
Full Bathrooms:
3
Structure
Structure
Building Area:
2,598 Sq. Ft.
Year Built:
1958
Lot
Lot Size (Sq. Ft):
7,100
Finances & Disclosures
Price:
$185,000
Price per Sq. Ft:
$71 per Sq. Ft.
Contact an Agent
Yes, I would like more information from Coldwell Banker. Please use and/or share my information with a Coldwell Banker agent to contact me about my real estate needs.
By clicking Contact I agree a Coldwell Banker Agent may contact me by phone or text message including by automated means and prerecorded messages about real estate services, and that I can access real estate services without providing my phone number. I acknowledge that I have read and agree to the Terms of Use and Privacy Notice.
Contact an Agent
Yes, I would like more information from Coldwell Banker. Please use and/or share my information with a Coldwell Banker agent to contact me about my real estate needs.
By clicking Contact I agree a Coldwell Banker Agent may contact me by phone or text message including by automated means and prerecorded messages about real estate services, and that I can access real estate services without providing my phone number. I acknowledge that I have read and agree to the Terms of Use and Privacy Notice.