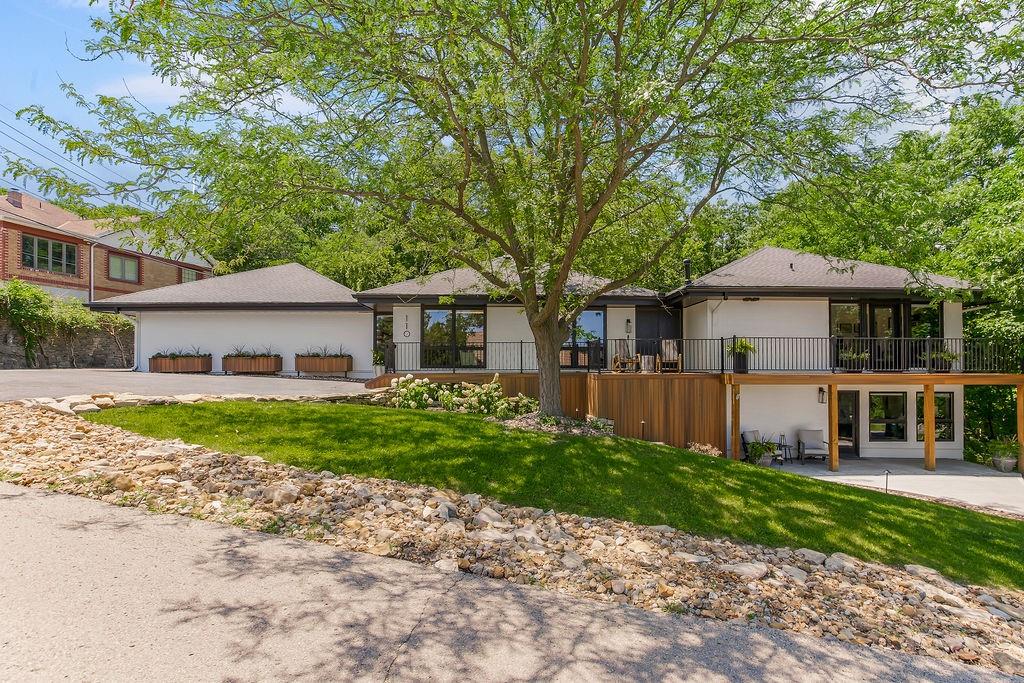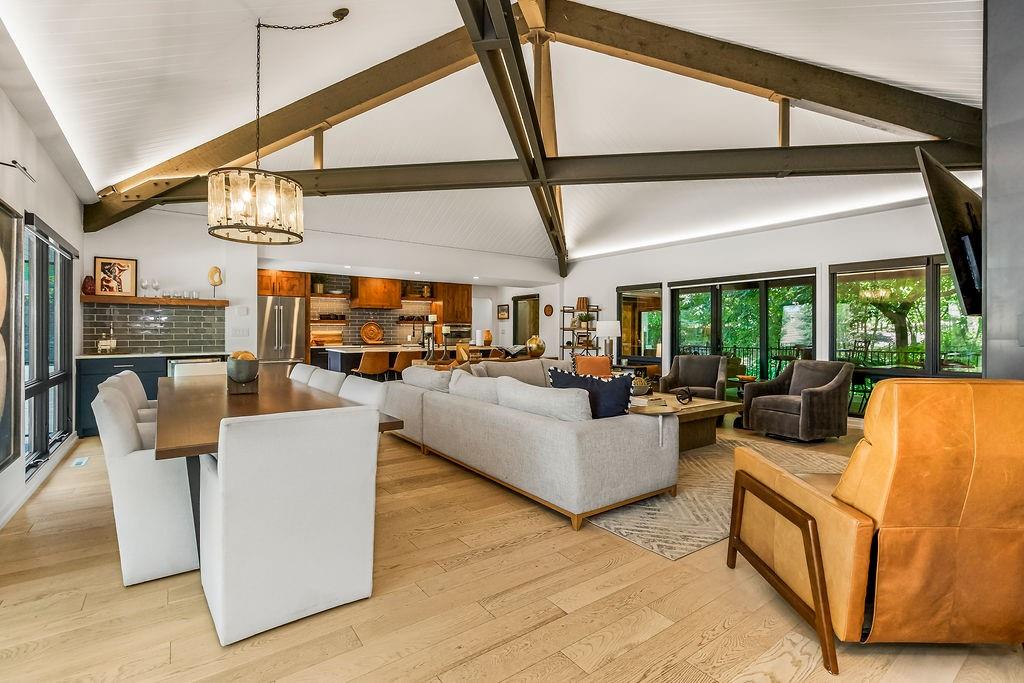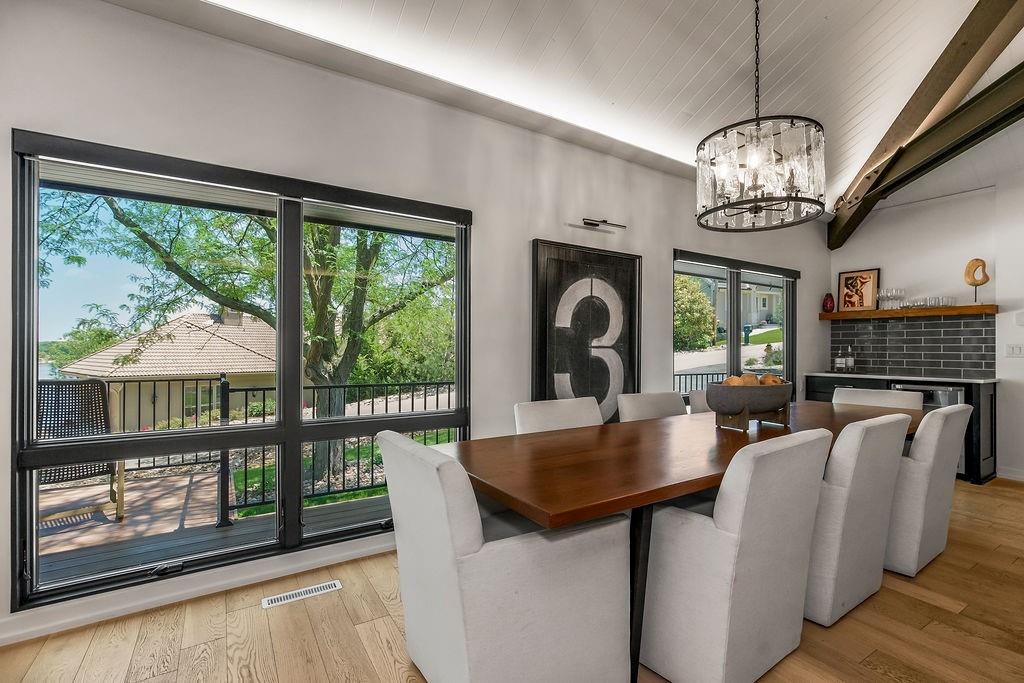


110 Terrace Trail West Street, Lake Quivira, KS 66247
$1,399,000
5
Beds
3
Baths
3,184
Sq Ft
Single Family
Pending
Listed by
Mendy Jarman
Keller Williams Realty Partners Inc.
913-906-5400
Last updated:
November 11, 2025, 09:09 AM
MLS#
2556616
Source:
MOKS HL
About This Home
Home Facts
Single Family
3 Baths
5 Bedrooms
Built in 1968
Price Summary
1,399,000
$439 per Sq. Ft.
MLS #:
2556616
Last Updated:
November 11, 2025, 09:09 AM
Added:
4 month(s) ago
Rooms & Interior
Bedrooms
Total Bedrooms:
5
Bathrooms
Total Bathrooms:
3
Full Bathrooms:
3
Interior
Living Area:
3,184 Sq. Ft.
Structure
Structure
Architectural Style:
Contemporary, Traditional
Building Area:
3,184 Sq. Ft.
Year Built:
1968
Finances & Disclosures
Price:
$1,399,000
Price per Sq. Ft:
$439 per Sq. Ft.
Contact an Agent
Yes, I would like more information from Coldwell Banker. Please use and/or share my information with a Coldwell Banker agent to contact me about my real estate needs.
By clicking Contact I agree a Coldwell Banker Agent may contact me by phone or text message including by automated means and prerecorded messages about real estate services, and that I can access real estate services without providing my phone number. I acknowledge that I have read and agree to the Terms of Use and Privacy Notice.
Contact an Agent
Yes, I would like more information from Coldwell Banker. Please use and/or share my information with a Coldwell Banker agent to contact me about my real estate needs.
By clicking Contact I agree a Coldwell Banker Agent may contact me by phone or text message including by automated means and prerecorded messages about real estate services, and that I can access real estate services without providing my phone number. I acknowledge that I have read and agree to the Terms of Use and Privacy Notice.