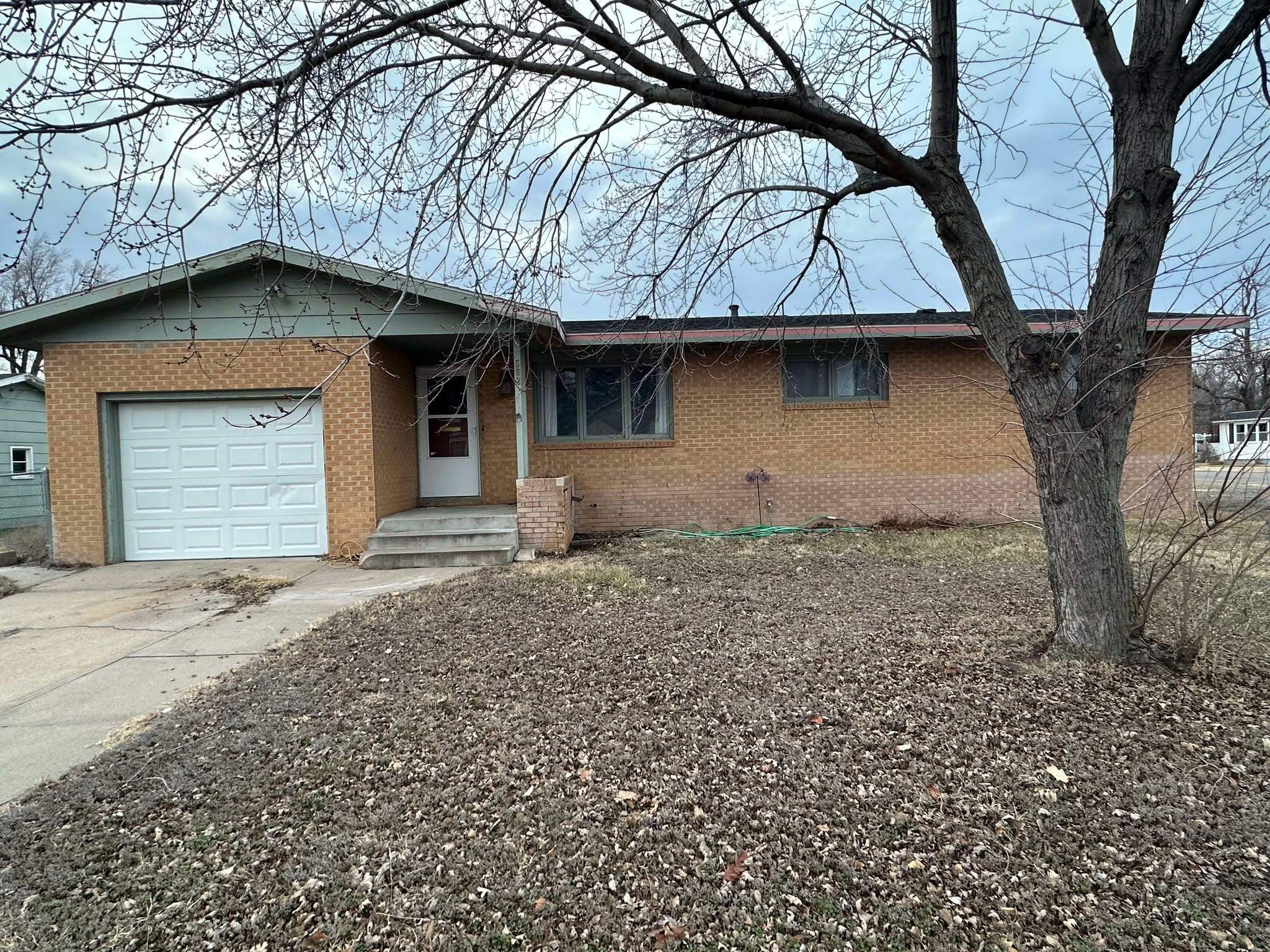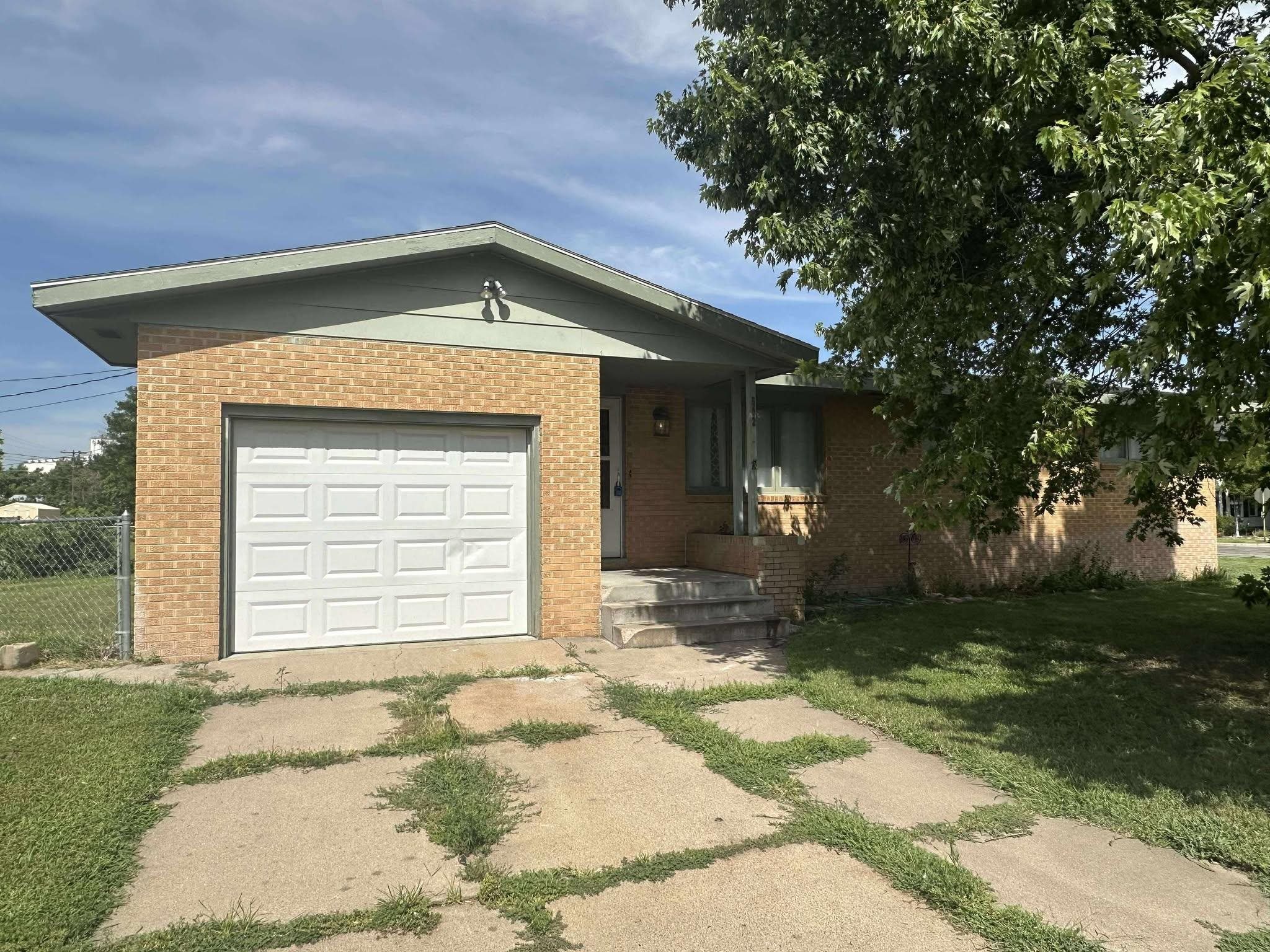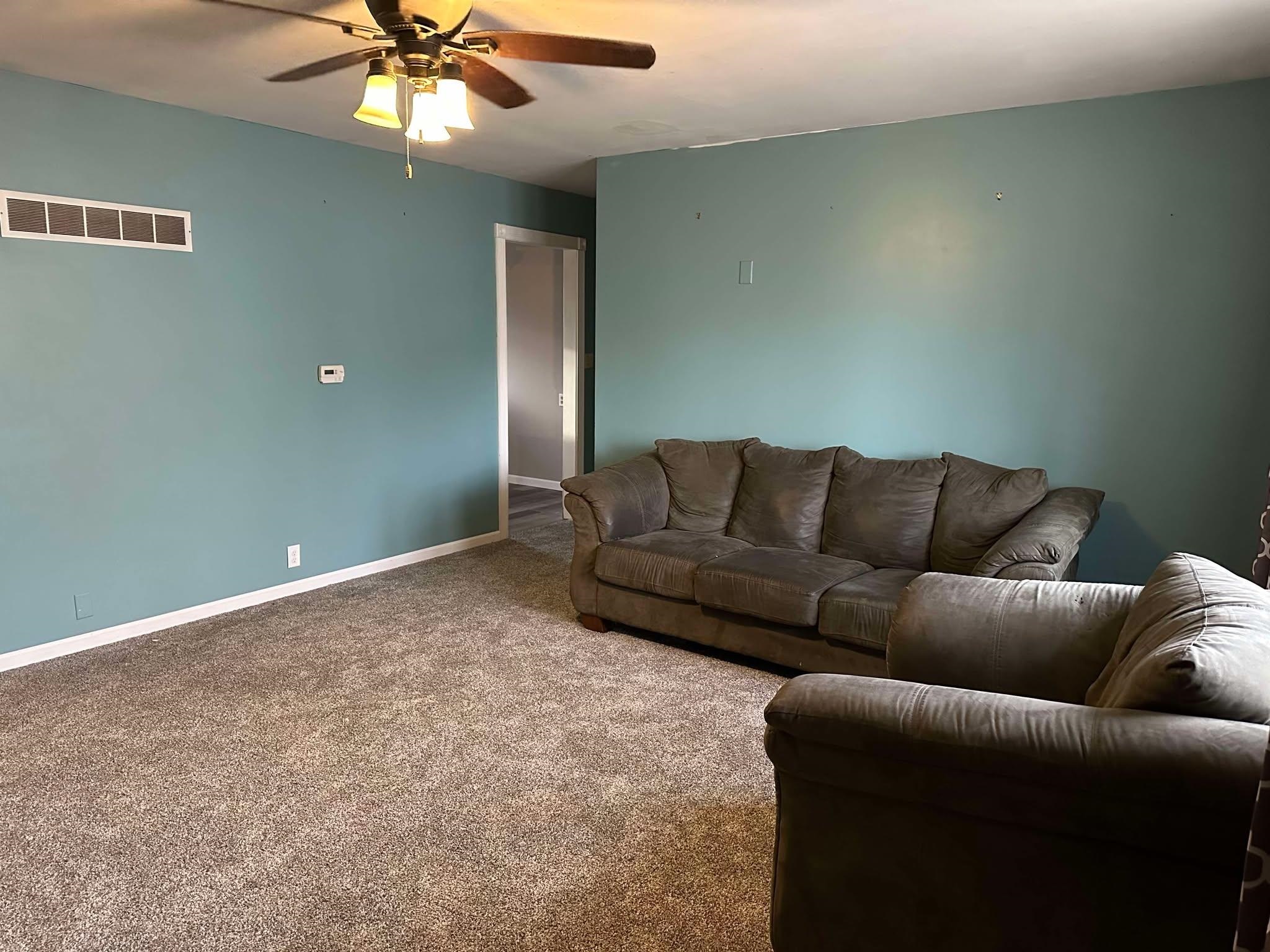


502 Emerson Avenue, Kinsley, KS 67547
$158,000
3
Beds
2
Baths
1,317
Sq Ft
Single Family
Active
Listed by
Charis Rice
eXp Realty LLC.
866-224-1761
Last updated:
October 4, 2025, 02:42 PM
MLS#
204171
Source:
KS HMLS
About This Home
Home Facts
Single Family
2 Baths
3 Bedrooms
Built in 1961
Price Summary
158,000
$119 per Sq. Ft.
MLS #:
204171
Last Updated:
October 4, 2025, 02:42 PM
Added:
8 month(s) ago
Rooms & Interior
Bedrooms
Total Bedrooms:
3
Bathrooms
Total Bathrooms:
2
Full Bathrooms:
1
Structure
Structure
Building Area:
1,317 Sq. Ft.
Year Built:
1961
Lot
Lot Size (Sq. Ft):
10,500
Finances & Disclosures
Price:
$158,000
Price per Sq. Ft:
$119 per Sq. Ft.
Contact an Agent
Yes, I would like more information from Coldwell Banker. Please use and/or share my information with a Coldwell Banker agent to contact me about my real estate needs.
By clicking Contact I agree a Coldwell Banker Agent may contact me by phone or text message including by automated means and prerecorded messages about real estate services, and that I can access real estate services without providing my phone number. I acknowledge that I have read and agree to the Terms of Use and Privacy Notice.
Contact an Agent
Yes, I would like more information from Coldwell Banker. Please use and/or share my information with a Coldwell Banker agent to contact me about my real estate needs.
By clicking Contact I agree a Coldwell Banker Agent may contact me by phone or text message including by automated means and prerecorded messages about real estate services, and that I can access real estate services without providing my phone number. I acknowledge that I have read and agree to the Terms of Use and Privacy Notice.