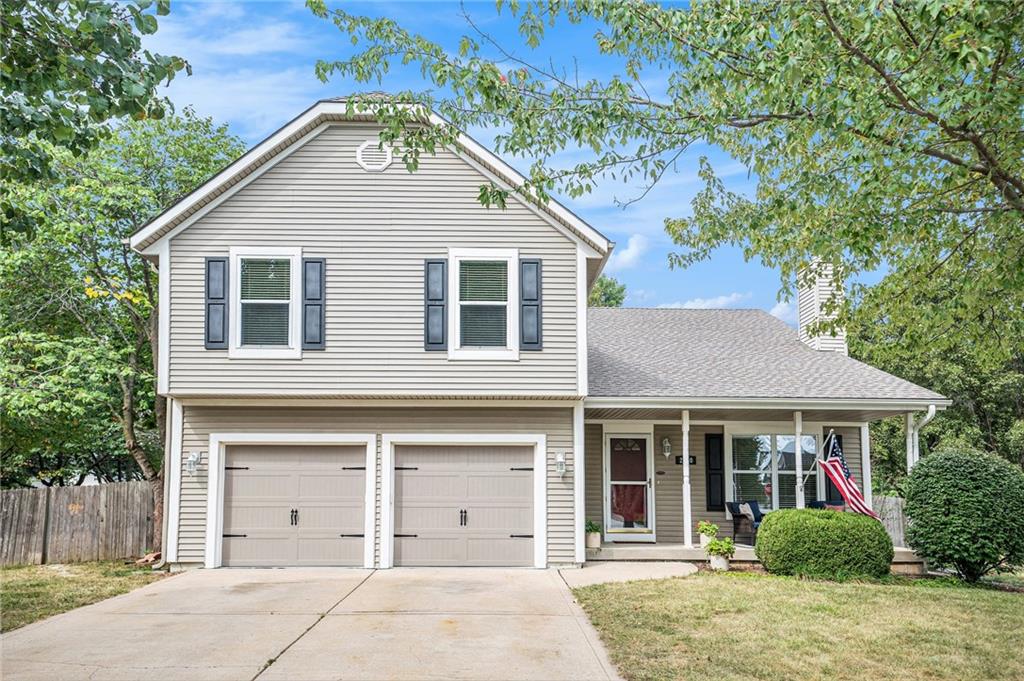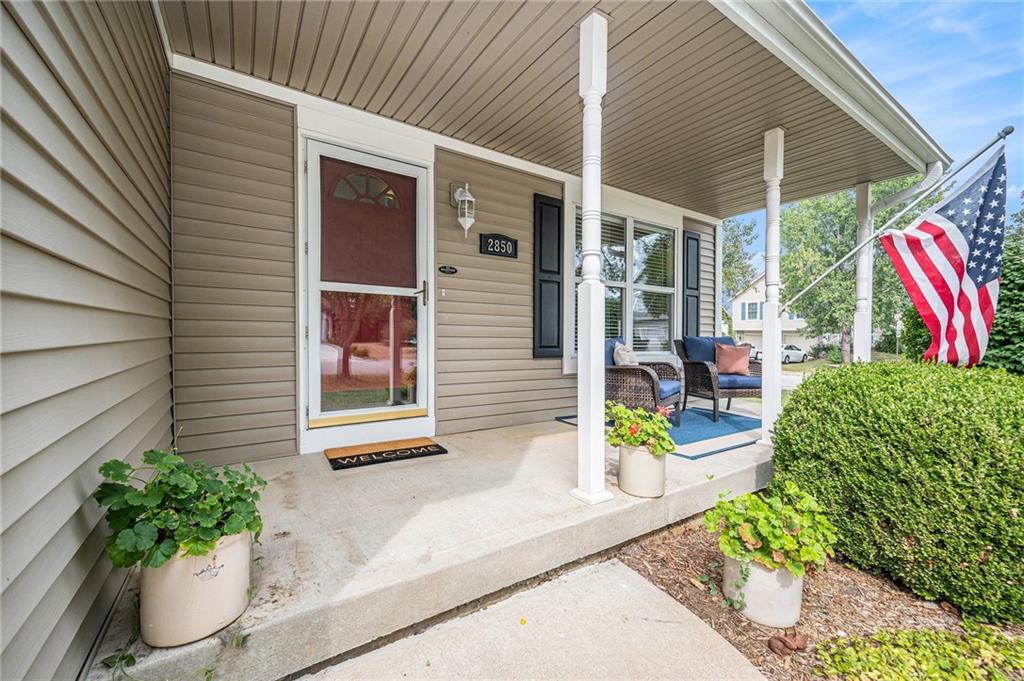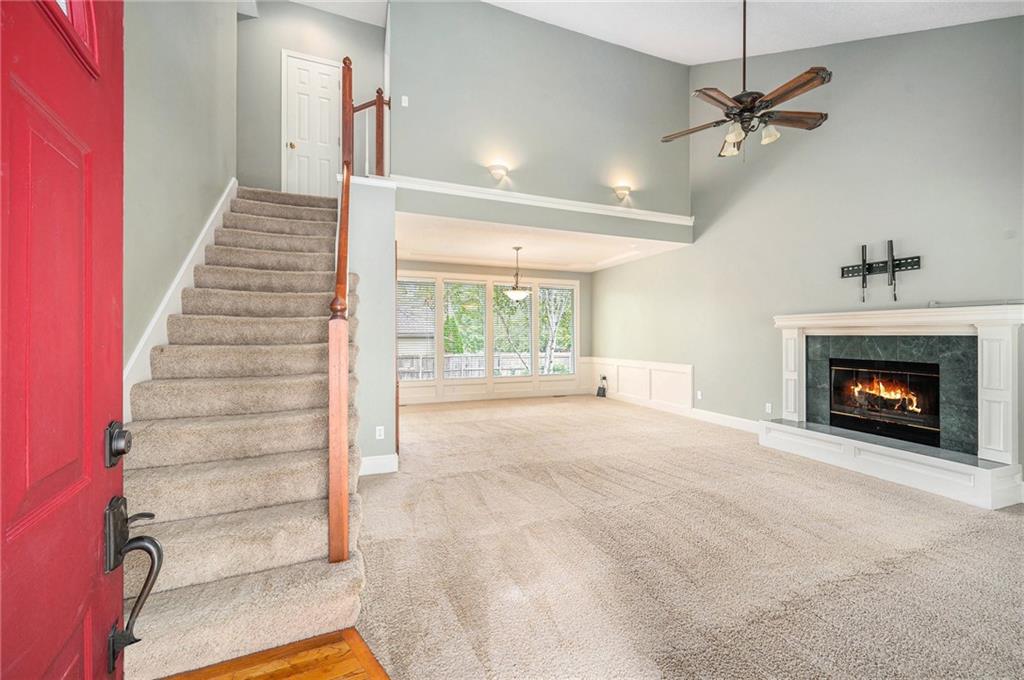


2850 N 102nd Street, Kansas City, KS 66109
$354,900
4
Beds
4
Baths
2,543
Sq Ft
Single Family
Pending
Listed by
Miles Rost
Nicole Laufenberg
Keller Williams Realty Partners Inc.
913-906-5400
Last updated:
September 15, 2025, 08:45 PM
MLS#
2574688
Source:
MOKS HL
About This Home
Home Facts
Single Family
4 Baths
4 Bedrooms
Built in 1993
Price Summary
354,900
$139 per Sq. Ft.
MLS #:
2574688
Last Updated:
September 15, 2025, 08:45 PM
Added:
4 day(s) ago
Rooms & Interior
Bedrooms
Total Bedrooms:
4
Bathrooms
Total Bathrooms:
4
Full Bathrooms:
2
Interior
Living Area:
2,543 Sq. Ft.
Structure
Structure
Architectural Style:
Traditional
Building Area:
2,543 Sq. Ft.
Year Built:
1993
Finances & Disclosures
Price:
$354,900
Price per Sq. Ft:
$139 per Sq. Ft.
Contact an Agent
Yes, I would like more information from Coldwell Banker. Please use and/or share my information with a Coldwell Banker agent to contact me about my real estate needs.
By clicking Contact I agree a Coldwell Banker Agent may contact me by phone or text message including by automated means and prerecorded messages about real estate services, and that I can access real estate services without providing my phone number. I acknowledge that I have read and agree to the Terms of Use and Privacy Notice.
Contact an Agent
Yes, I would like more information from Coldwell Banker. Please use and/or share my information with a Coldwell Banker agent to contact me about my real estate needs.
By clicking Contact I agree a Coldwell Banker Agent may contact me by phone or text message including by automated means and prerecorded messages about real estate services, and that I can access real estate services without providing my phone number. I acknowledge that I have read and agree to the Terms of Use and Privacy Notice.