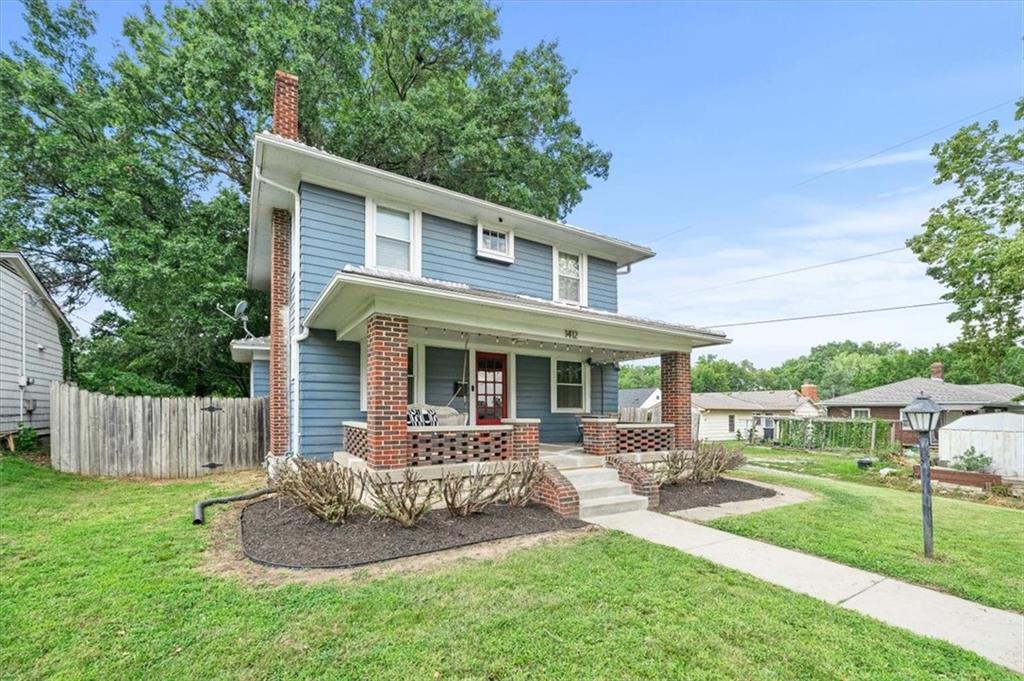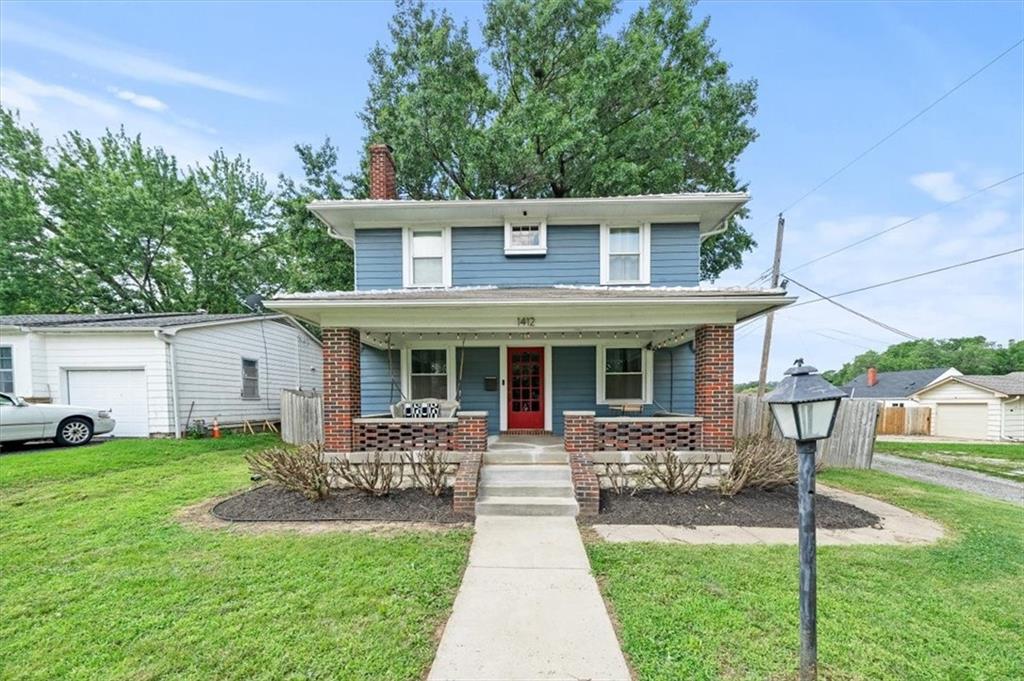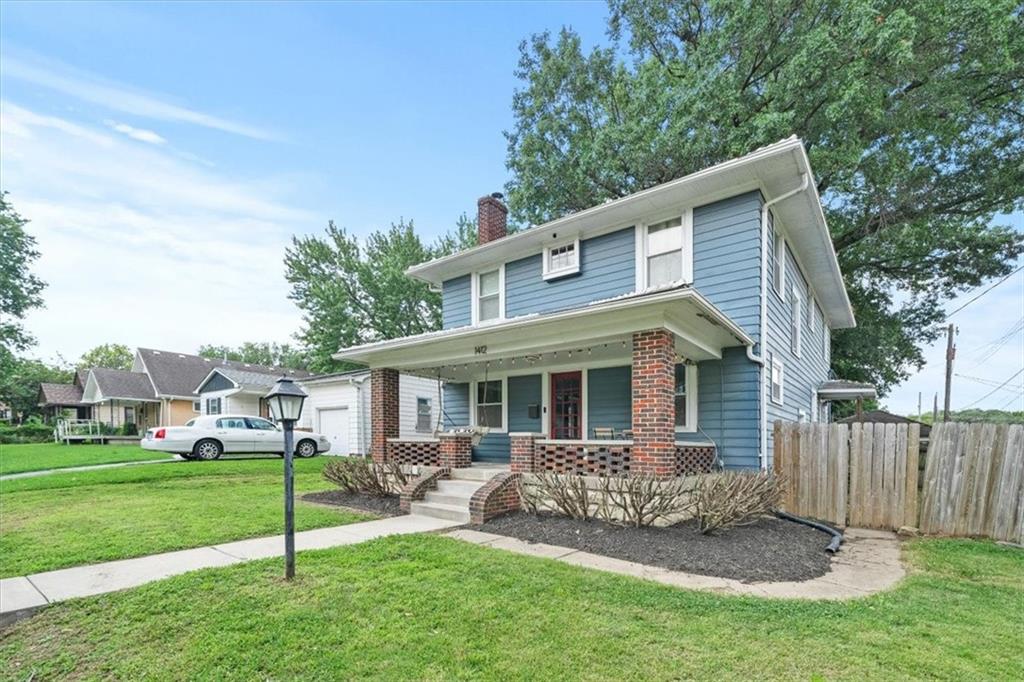


1412 S 41st Street, Kansas City, KS 66106
$259,000
4
Beds
3
Baths
1,756
Sq Ft
Single Family
Pending
Listed by
Vincent Arguelles
1st Class Real Estate Kc
816-919-0044
Last updated:
September 11, 2025, 07:45 AM
MLS#
2569120
Source:
MOKS HL
About This Home
Home Facts
Single Family
3 Baths
4 Bedrooms
Built in 1929
Price Summary
259,000
$147 per Sq. Ft.
MLS #:
2569120
Last Updated:
September 11, 2025, 07:45 AM
Added:
a month ago
Rooms & Interior
Bedrooms
Total Bedrooms:
4
Bathrooms
Total Bathrooms:
3
Full Bathrooms:
2
Interior
Living Area:
1,756 Sq. Ft.
Structure
Structure
Architectural Style:
Traditional
Building Area:
1,756 Sq. Ft.
Year Built:
1929
Finances & Disclosures
Price:
$259,000
Price per Sq. Ft:
$147 per Sq. Ft.
Contact an Agent
Yes, I would like more information from Coldwell Banker. Please use and/or share my information with a Coldwell Banker agent to contact me about my real estate needs.
By clicking Contact I agree a Coldwell Banker Agent may contact me by phone or text message including by automated means and prerecorded messages about real estate services, and that I can access real estate services without providing my phone number. I acknowledge that I have read and agree to the Terms of Use and Privacy Notice.
Contact an Agent
Yes, I would like more information from Coldwell Banker. Please use and/or share my information with a Coldwell Banker agent to contact me about my real estate needs.
By clicking Contact I agree a Coldwell Banker Agent may contact me by phone or text message including by automated means and prerecorded messages about real estate services, and that I can access real estate services without providing my phone number. I acknowledge that I have read and agree to the Terms of Use and Privacy Notice.