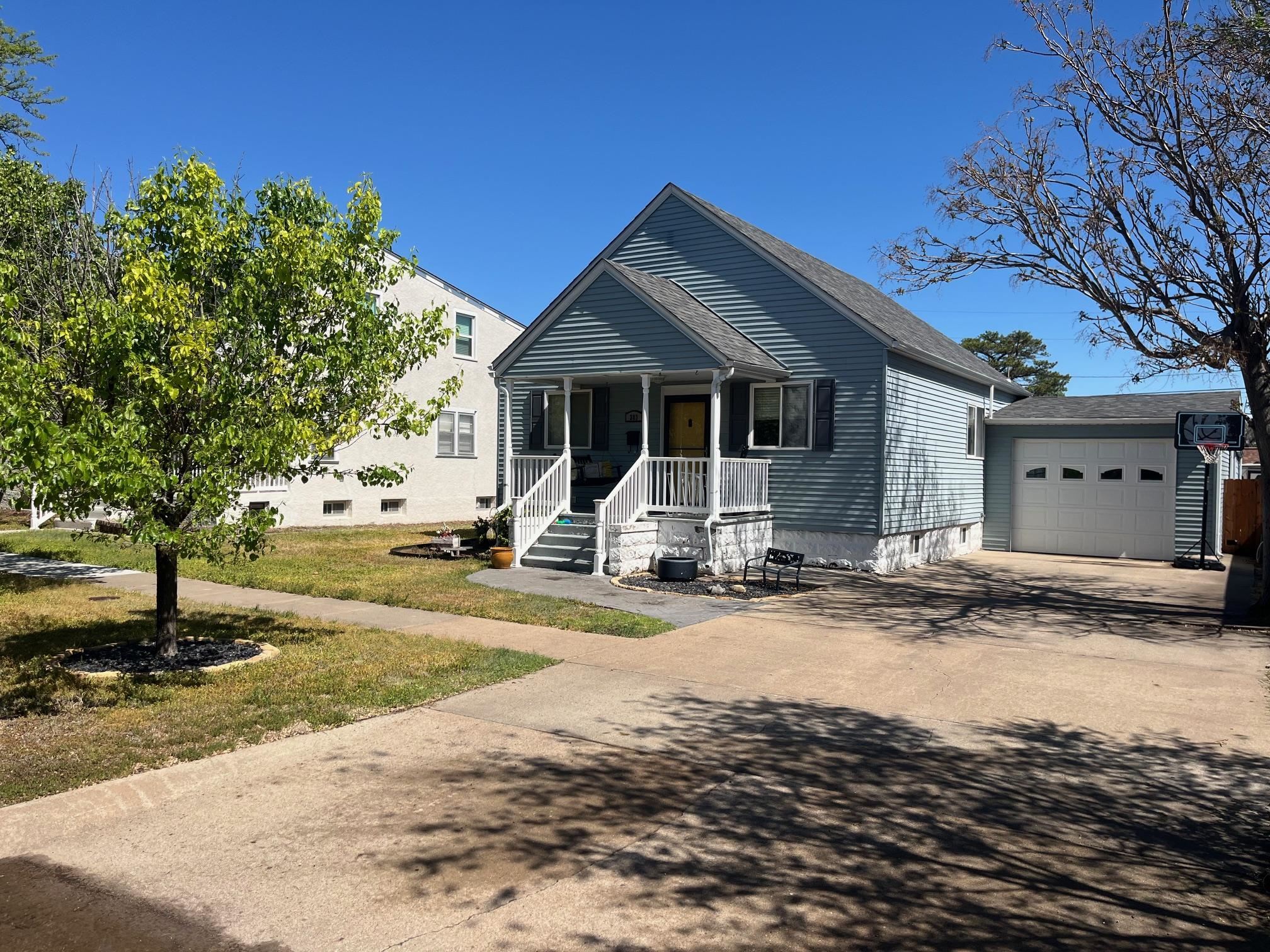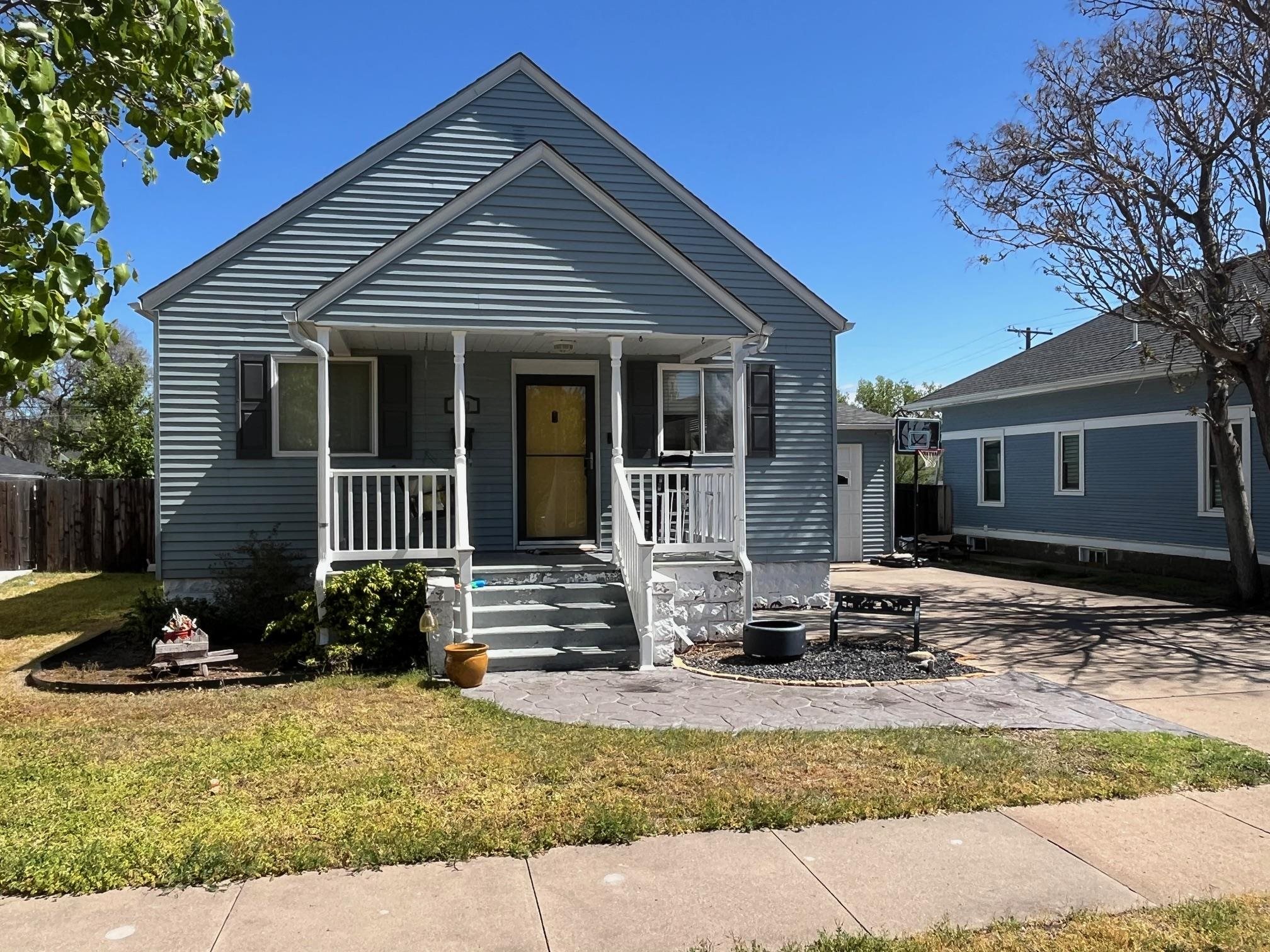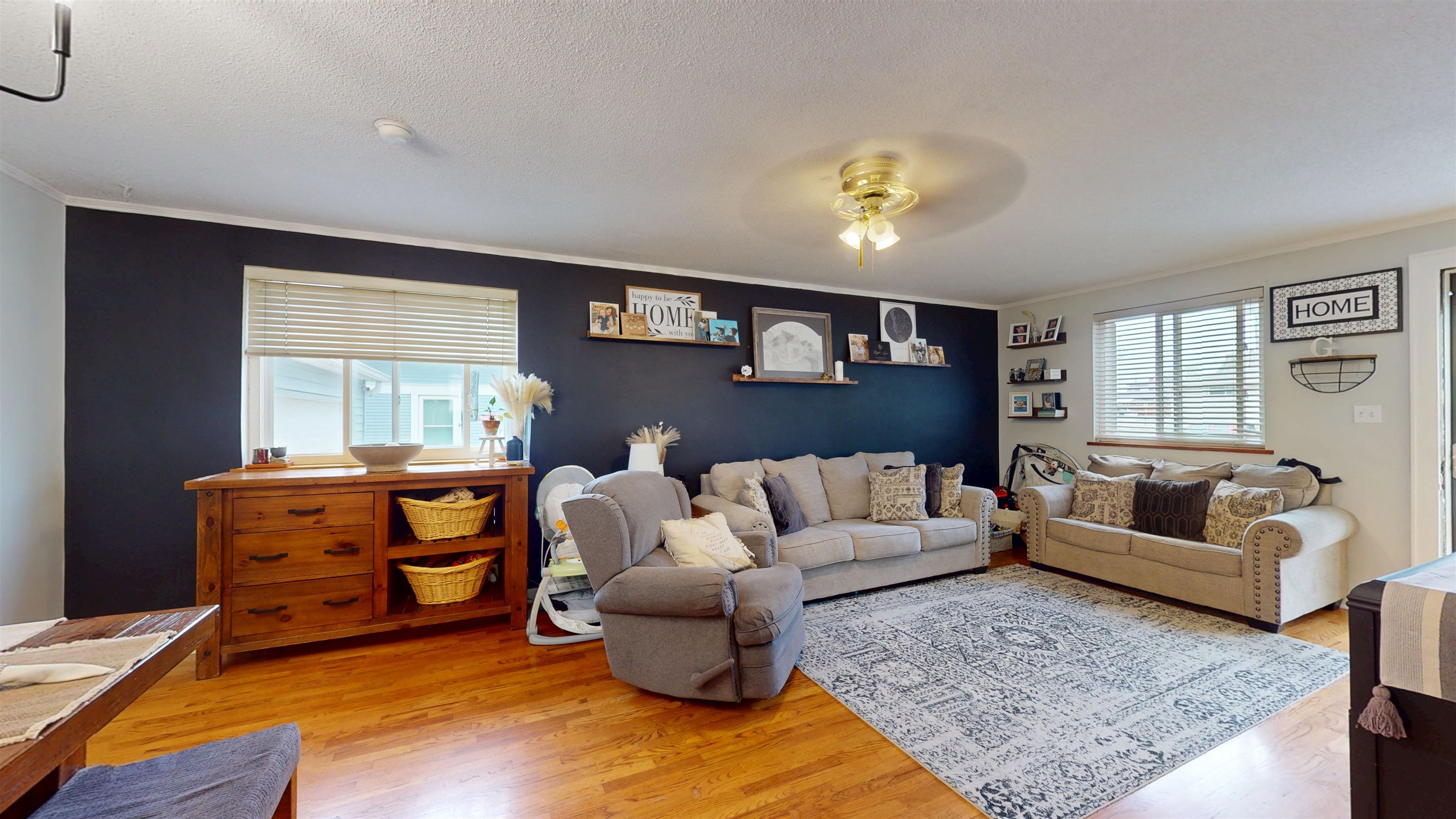303 W 15th Street, Hays, KS 67601
$219,000
4
Beds
2
Baths
1,899
Sq Ft
Single Family
Active
Listed by
David Spady
Platinum Group
785-621-4663
Last updated:
May 6, 2025, 02:24 PM
MLS#
204476
Source:
KS HMLS
About This Home
Home Facts
Single Family
2 Baths
4 Bedrooms
Built in 1930
Price Summary
219,000
$115 per Sq. Ft.
MLS #:
204476
Last Updated:
May 6, 2025, 02:24 PM
Added:
11 day(s) ago
Rooms & Interior
Bedrooms
Total Bedrooms:
4
Bathrooms
Total Bathrooms:
2
Full Bathrooms:
2
Structure
Structure
Building Area:
1,899 Sq. Ft.
Year Built:
1930
Lot
Lot Size (Sq. Ft):
6,250
Finances & Disclosures
Price:
$219,000
Price per Sq. Ft:
$115 per Sq. Ft.
Contact an Agent
Yes, I would like more information from Coldwell Banker. Please use and/or share my information with a Coldwell Banker agent to contact me about my real estate needs.
By clicking Contact I agree a Coldwell Banker Agent may contact me by phone or text message including by automated means and prerecorded messages about real estate services, and that I can access real estate services without providing my phone number. I acknowledge that I have read and agree to the Terms of Use and Privacy Notice.
Contact an Agent
Yes, I would like more information from Coldwell Banker. Please use and/or share my information with a Coldwell Banker agent to contact me about my real estate needs.
By clicking Contact I agree a Coldwell Banker Agent may contact me by phone or text message including by automated means and prerecorded messages about real estate services, and that I can access real estate services without providing my phone number. I acknowledge that I have read and agree to the Terms of Use and Privacy Notice.


