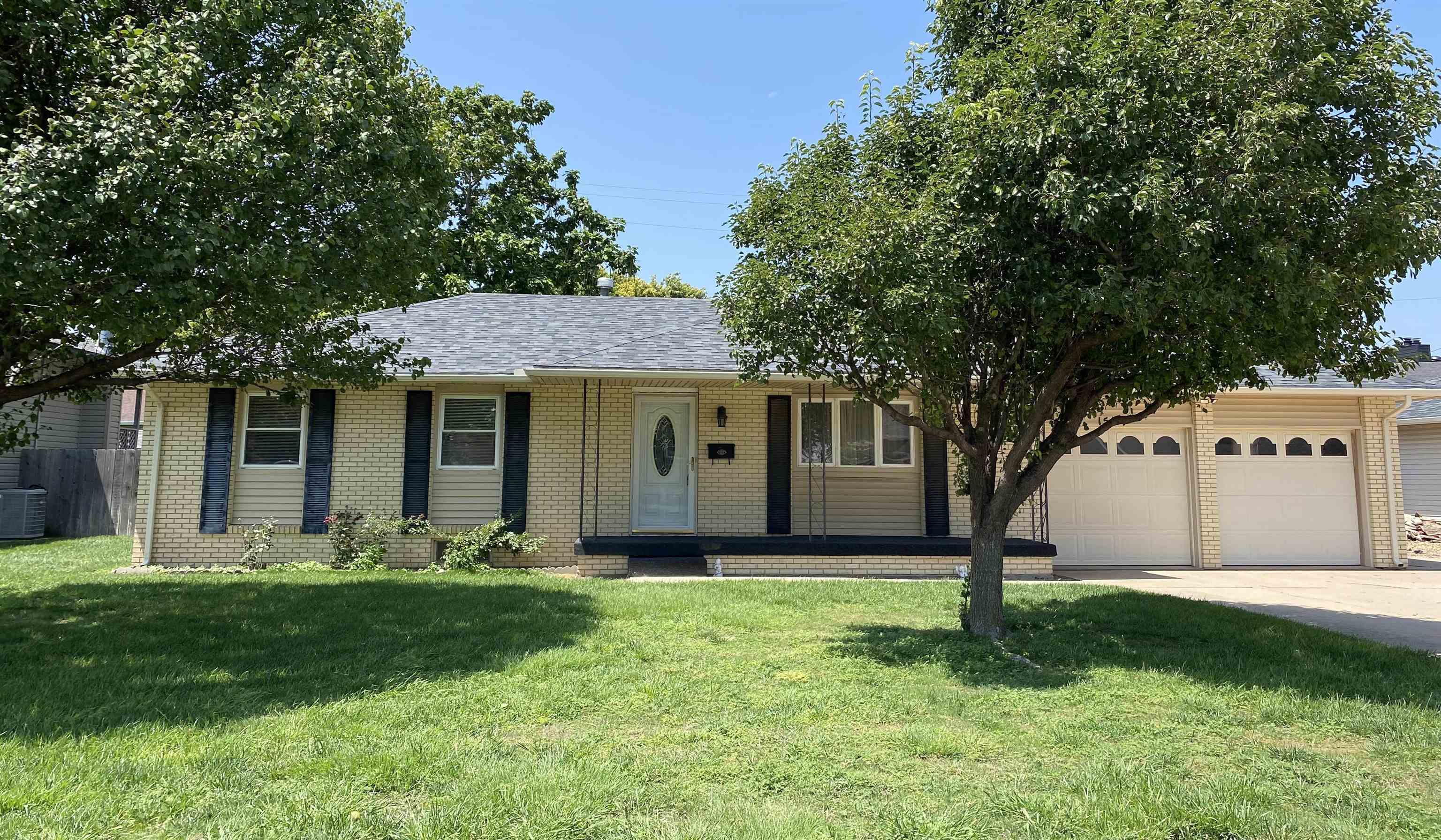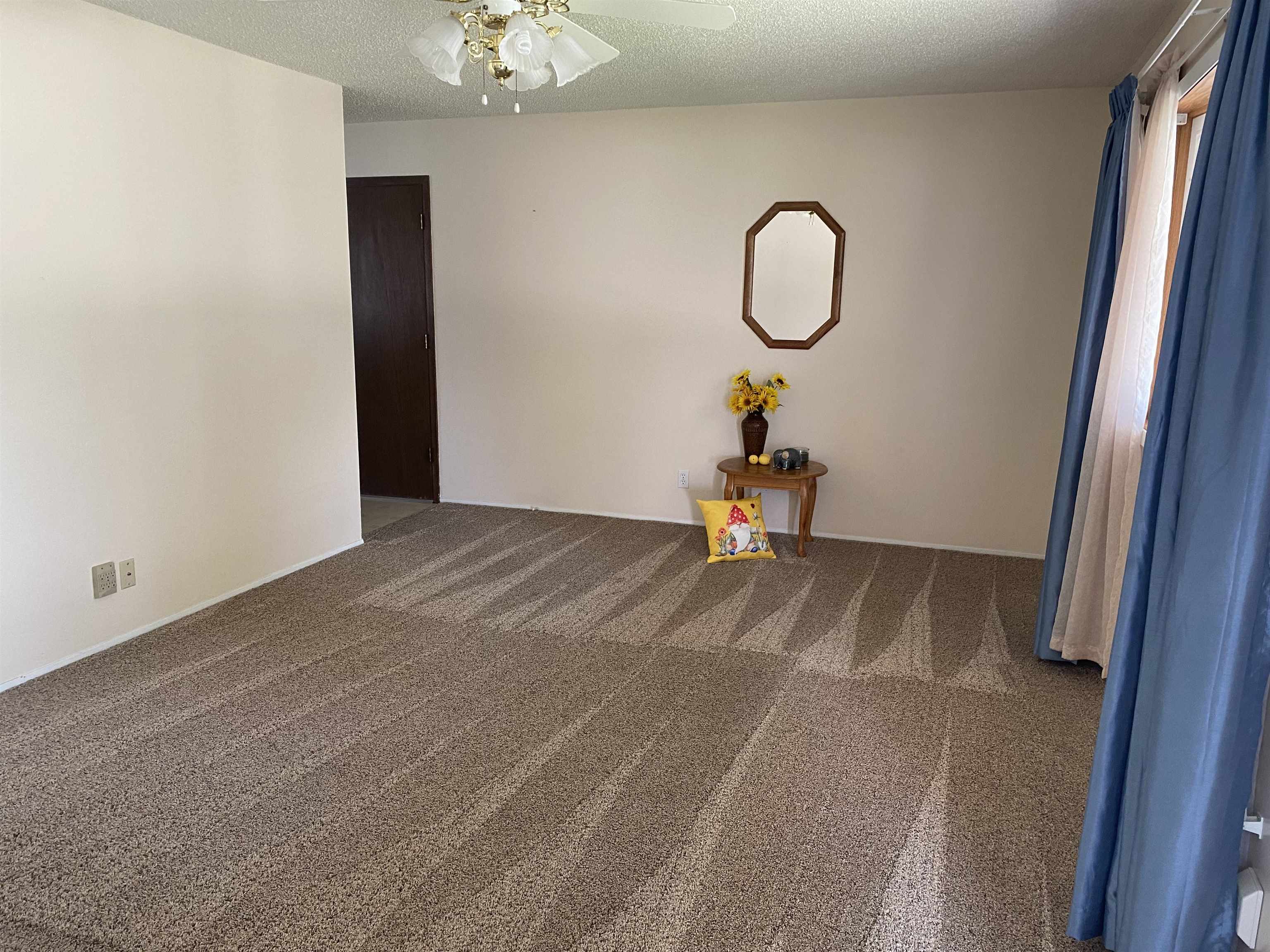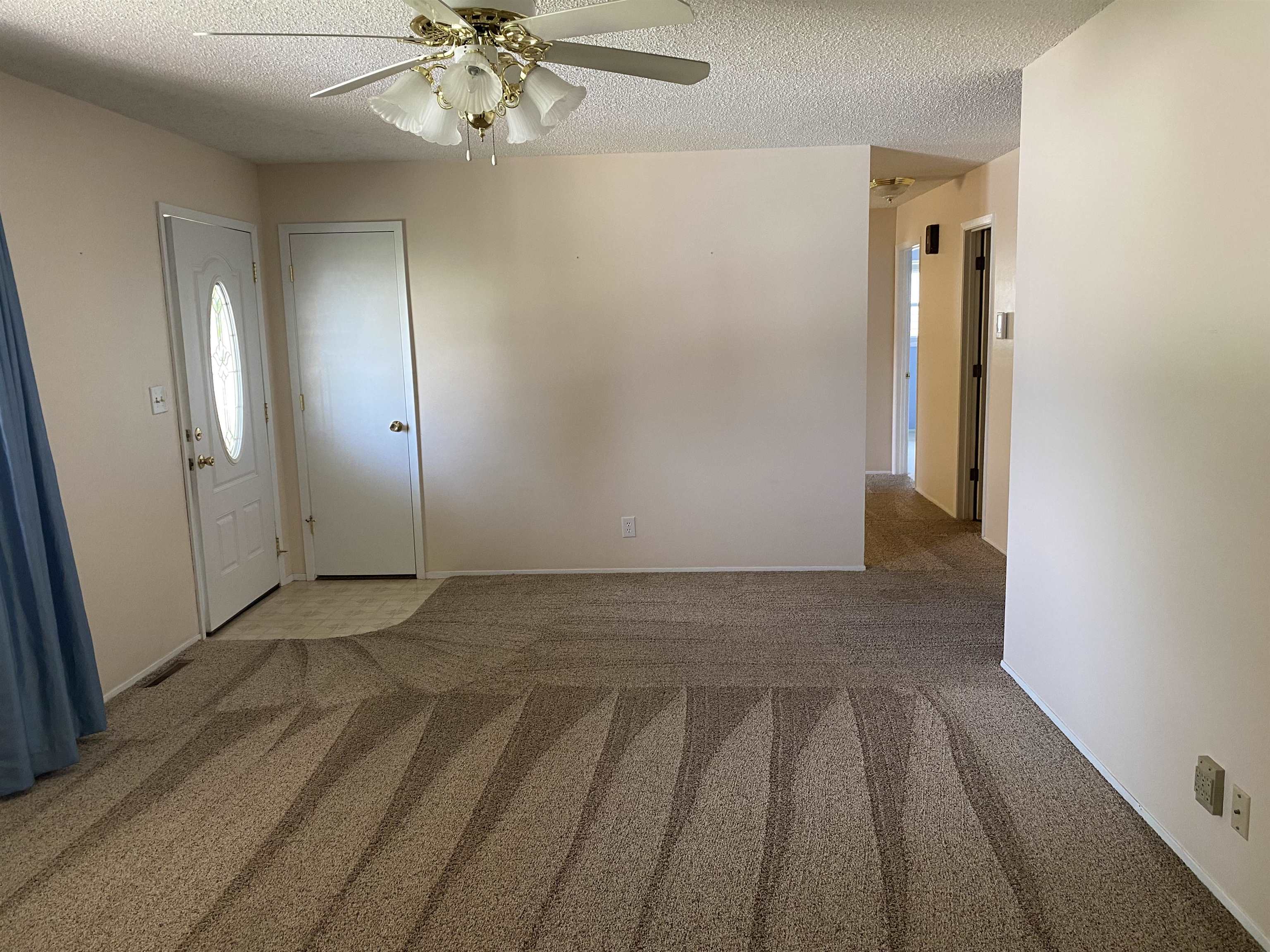


Listed by
Jane Saindon
Keller Real Estate & Insurance Agency, Inc.
620-792-2128
Last updated:
August 12, 2025, 02:56 PM
MLS#
204869
Source:
KS HMLS
About This Home
Home Facts
Single Family
3 Baths
4 Bedrooms
Built in 1973
Price Summary
219,900
$89 per Sq. Ft.
MLS #:
204869
Last Updated:
August 12, 2025, 02:56 PM
Added:
9 day(s) ago
Rooms & Interior
Bedrooms
Total Bedrooms:
4
Bathrooms
Total Bathrooms:
3
Full Bathrooms:
3
Structure
Structure
Building Area:
2,464 Sq. Ft.
Year Built:
1973
Lot
Lot Size (Sq. Ft):
8,613
Finances & Disclosures
Price:
$219,900
Price per Sq. Ft:
$89 per Sq. Ft.
Contact an Agent
Yes, I would like more information from Coldwell Banker. Please use and/or share my information with a Coldwell Banker agent to contact me about my real estate needs.
By clicking Contact I agree a Coldwell Banker Agent may contact me by phone or text message including by automated means and prerecorded messages about real estate services, and that I can access real estate services without providing my phone number. I acknowledge that I have read and agree to the Terms of Use and Privacy Notice.
Contact an Agent
Yes, I would like more information from Coldwell Banker. Please use and/or share my information with a Coldwell Banker agent to contact me about my real estate needs.
By clicking Contact I agree a Coldwell Banker Agent may contact me by phone or text message including by automated means and prerecorded messages about real estate services, and that I can access real estate services without providing my phone number. I acknowledge that I have read and agree to the Terms of Use and Privacy Notice.