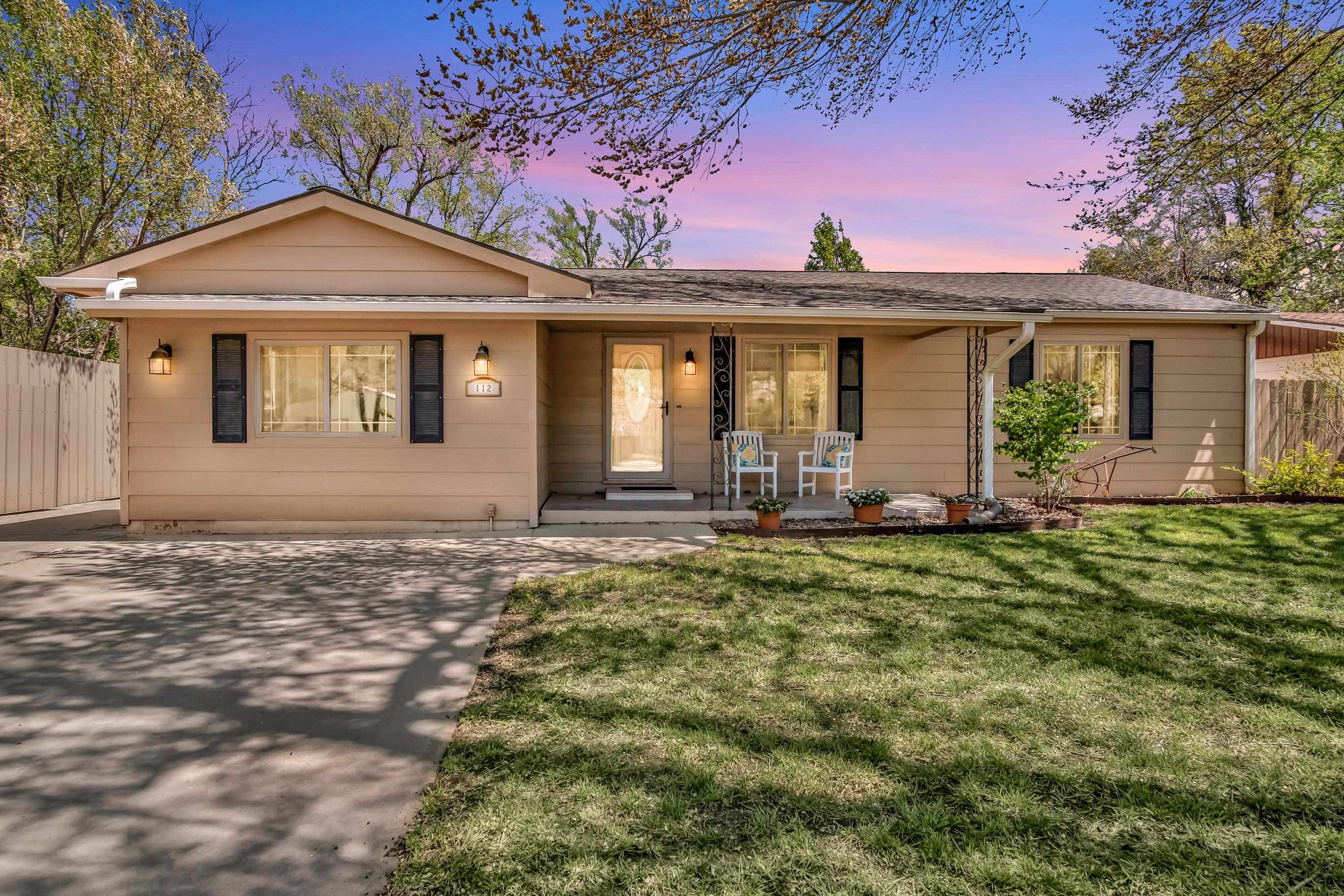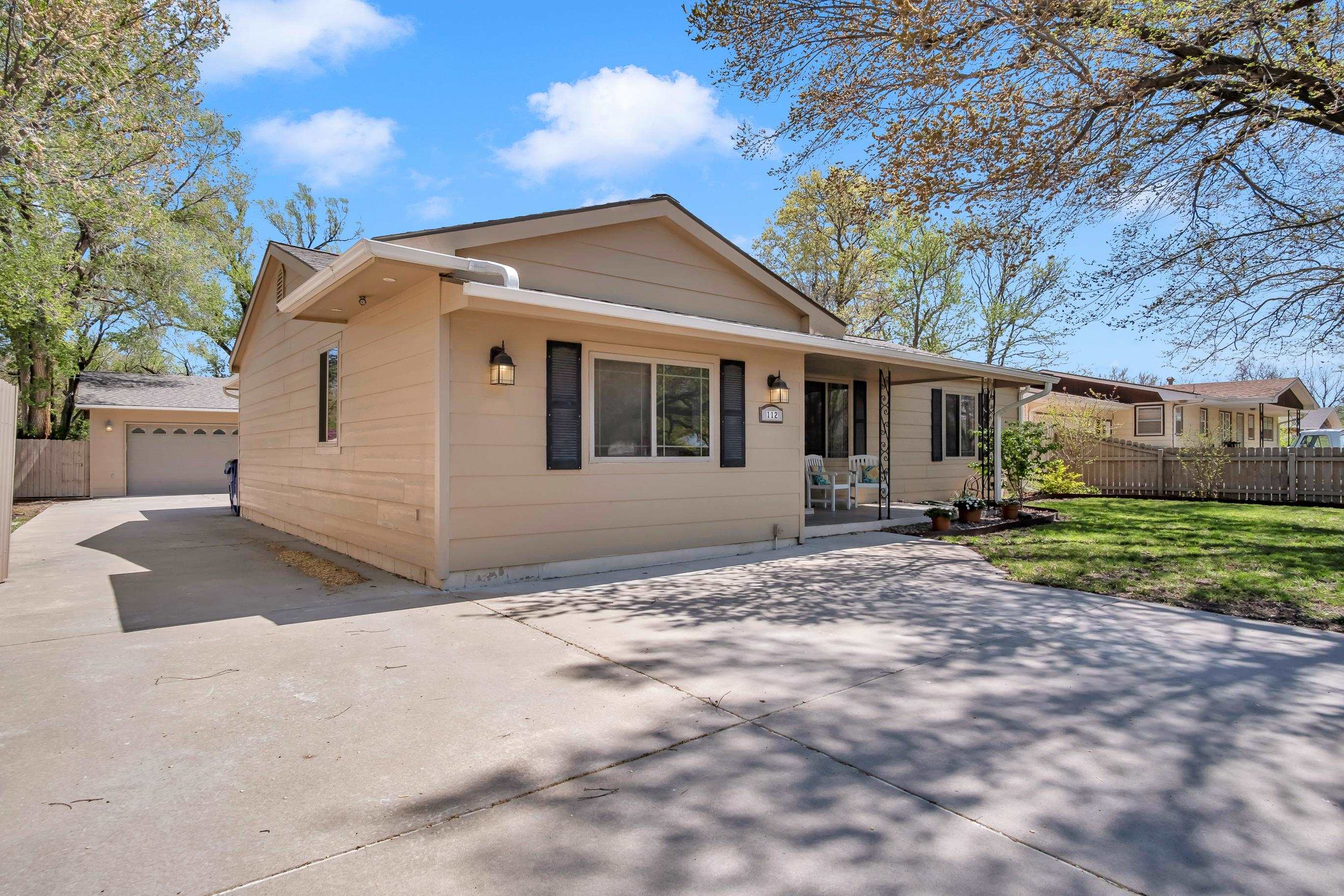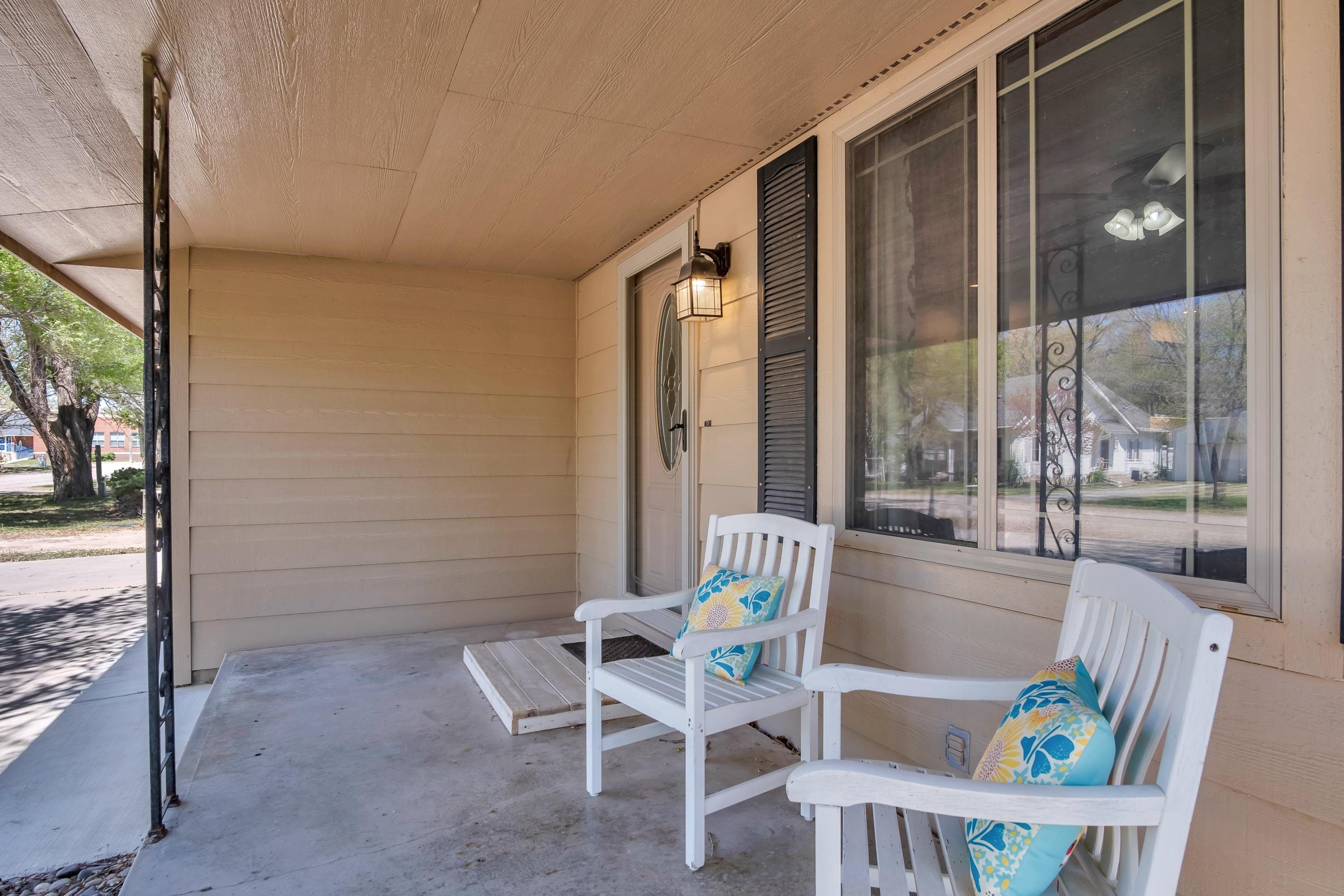


112 S Summit St, Goessel, KS 67053
$169,000
3
Beds
3
Baths
1,420
Sq Ft
Single Family
Pending
Listed by
Aimee Monares
RE/MAX Associates
316-283-1000
Last updated:
April 27, 2025, 07:35 AM
MLS#
654138
Source:
South Central Kansas MLS
About This Home
Home Facts
Single Family
3 Baths
3 Bedrooms
Built in 1954
Price Summary
169,000
$119 per Sq. Ft.
MLS #:
654138
Last Updated:
April 27, 2025, 07:35 AM
Added:
10 day(s) ago
Rooms & Interior
Bedrooms
Total Bedrooms:
3
Bathrooms
Total Bathrooms:
3
Full Bathrooms:
3
Interior
Living Area:
1,420 Sq. Ft.
Structure
Structure
Architectural Style:
Ranch
Year Built:
1954
Lot
Lot Size (Sq. Ft):
9,583
Finances & Disclosures
Price:
$169,000
Price per Sq. Ft:
$119 per Sq. Ft.
Contact an Agent
Yes, I would like more information from Coldwell Banker. Please use and/or share my information with a Coldwell Banker agent to contact me about my real estate needs.
By clicking Contact I agree a Coldwell Banker Agent may contact me by phone or text message including by automated means and prerecorded messages about real estate services, and that I can access real estate services without providing my phone number. I acknowledge that I have read and agree to the Terms of Use and Privacy Notice.
Contact an Agent
Yes, I would like more information from Coldwell Banker. Please use and/or share my information with a Coldwell Banker agent to contact me about my real estate needs.
By clicking Contact I agree a Coldwell Banker Agent may contact me by phone or text message including by automated means and prerecorded messages about real estate services, and that I can access real estate services without providing my phone number. I acknowledge that I have read and agree to the Terms of Use and Privacy Notice.