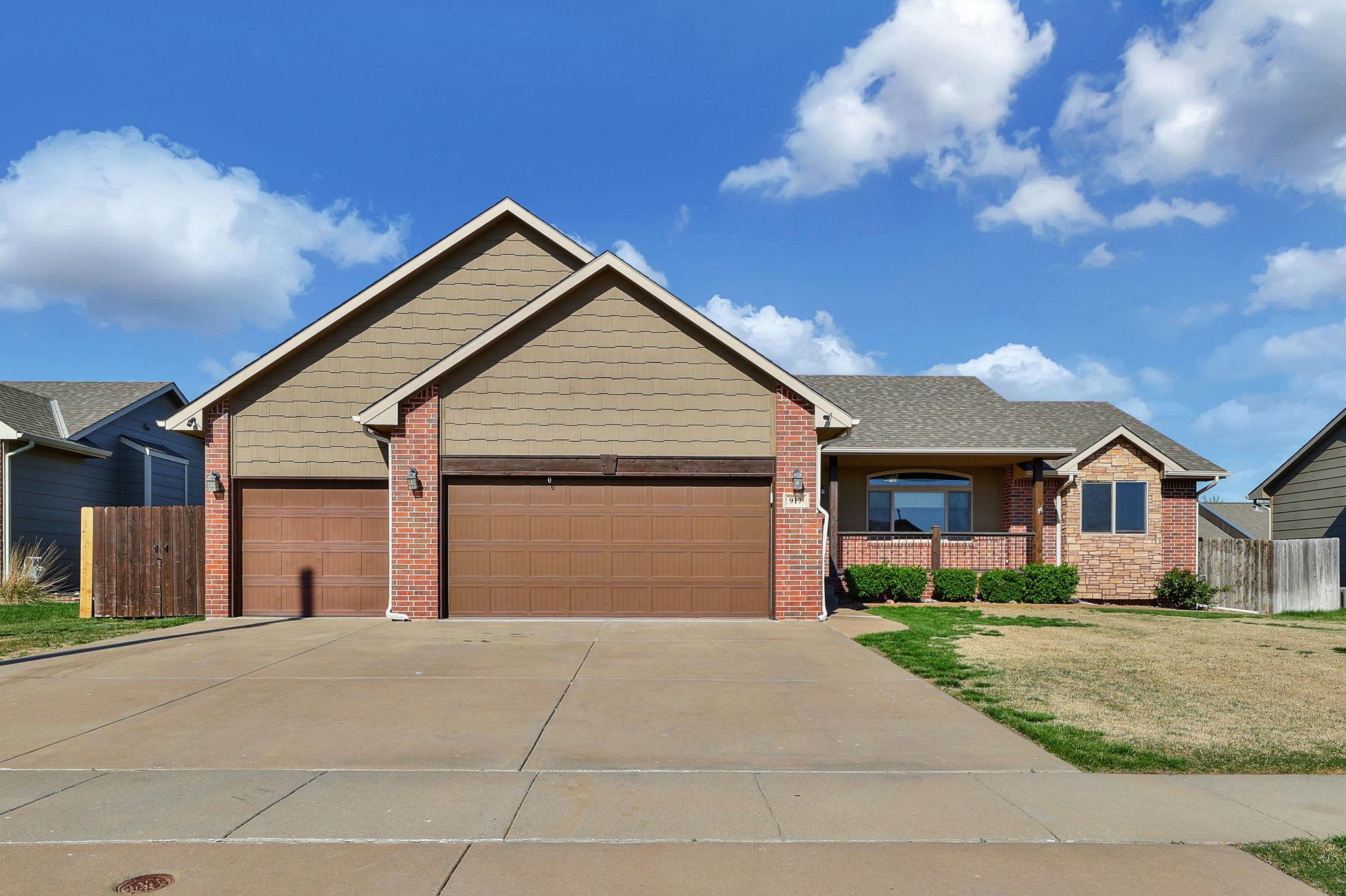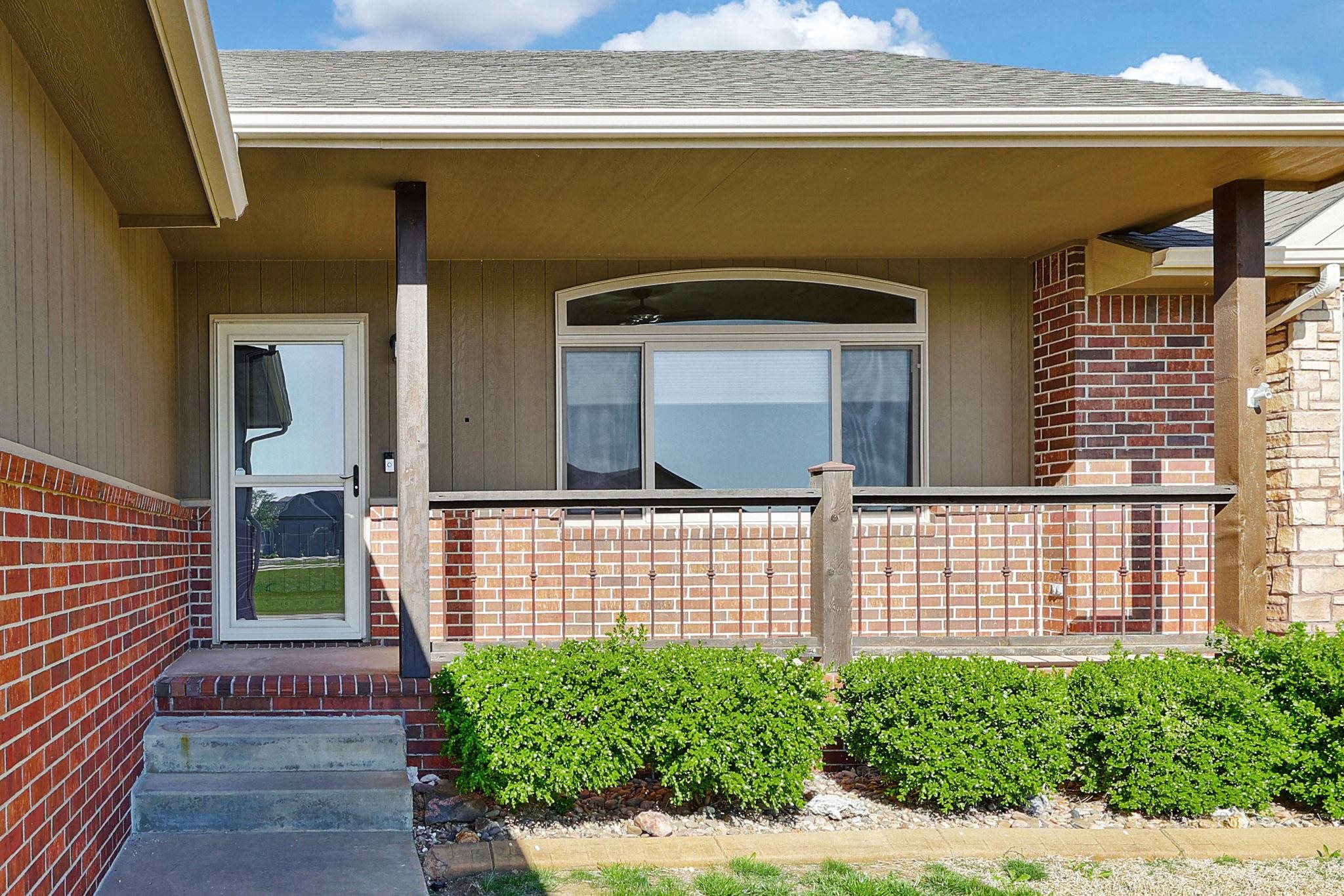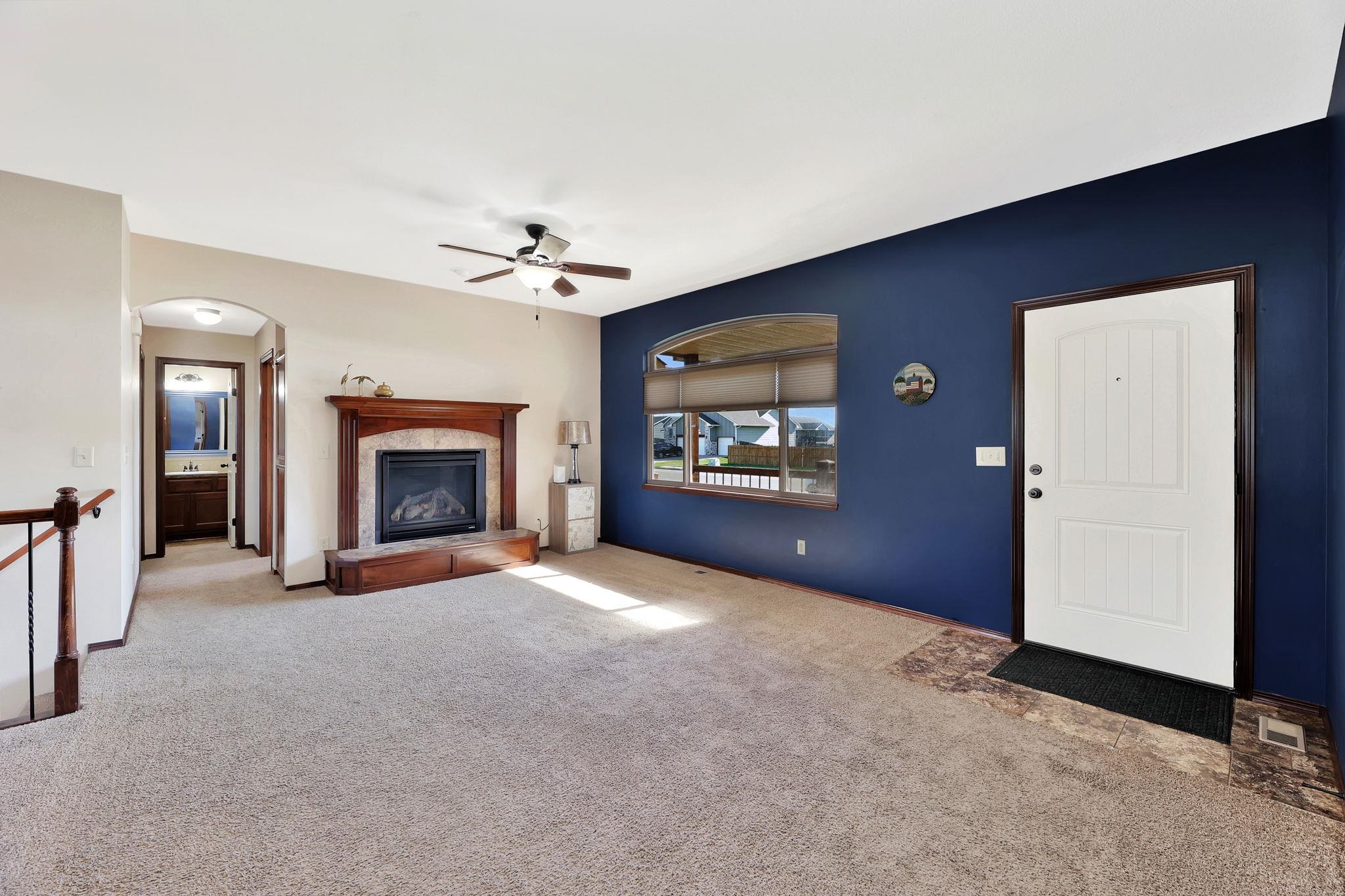


917 N Oak Ridge Ave, Goddard, KS 67052
$345,000
5
Beds
3
Baths
2,820
Sq Ft
Single Family
Active
Listed by
Cari Westhoff
Cloud 9 Realty Group, LLC.
316-570-4338
Last updated:
May 1, 2025, 04:41 AM
MLS#
653983
Source:
South Central Kansas MLS
About This Home
Home Facts
Single Family
3 Baths
5 Bedrooms
Built in 2012
Price Summary
345,000
$122 per Sq. Ft.
MLS #:
653983
Last Updated:
May 1, 2025, 04:41 AM
Added:
14 day(s) ago
Rooms & Interior
Bedrooms
Total Bedrooms:
5
Bathrooms
Total Bathrooms:
3
Full Bathrooms:
3
Interior
Living Area:
2,820 Sq. Ft.
Structure
Structure
Architectural Style:
Ranch
Year Built:
2012
Lot
Lot Size (Sq. Ft):
10,018
Finances & Disclosures
Price:
$345,000
Price per Sq. Ft:
$122 per Sq. Ft.
Contact an Agent
Yes, I would like more information from Coldwell Banker. Please use and/or share my information with a Coldwell Banker agent to contact me about my real estate needs.
By clicking Contact I agree a Coldwell Banker Agent may contact me by phone or text message including by automated means and prerecorded messages about real estate services, and that I can access real estate services without providing my phone number. I acknowledge that I have read and agree to the Terms of Use and Privacy Notice.
Contact an Agent
Yes, I would like more information from Coldwell Banker. Please use and/or share my information with a Coldwell Banker agent to contact me about my real estate needs.
By clicking Contact I agree a Coldwell Banker Agent may contact me by phone or text message including by automated means and prerecorded messages about real estate services, and that I can access real estate services without providing my phone number. I acknowledge that I have read and agree to the Terms of Use and Privacy Notice.